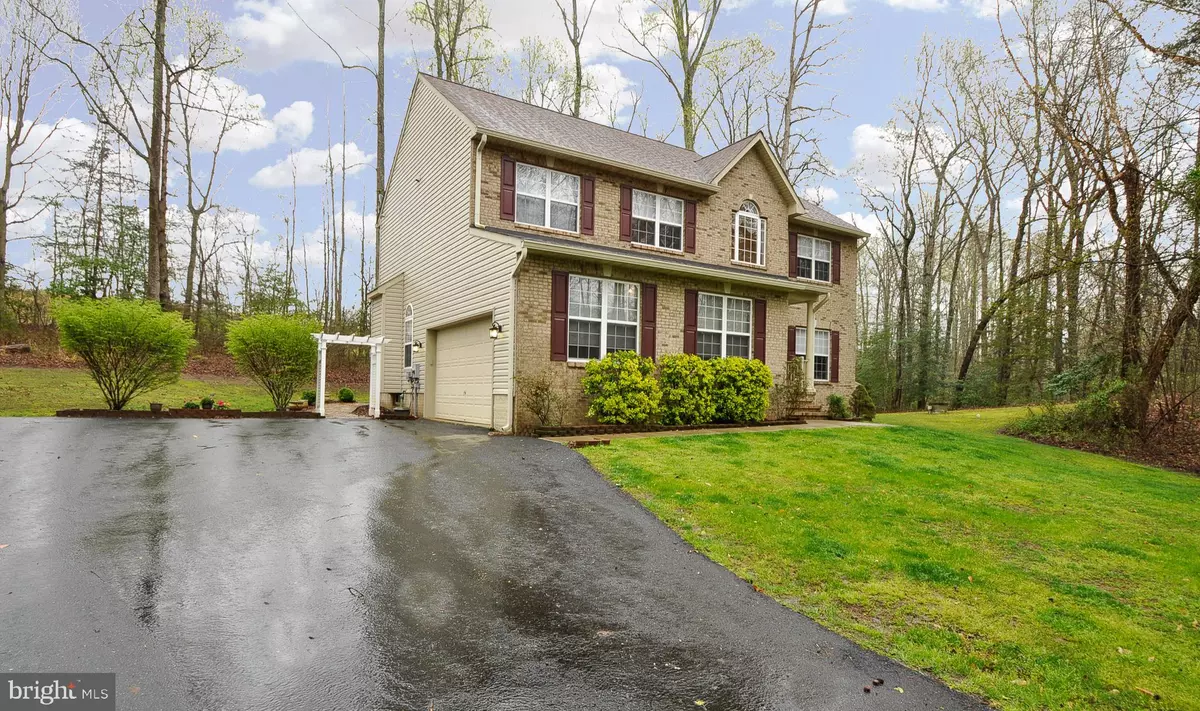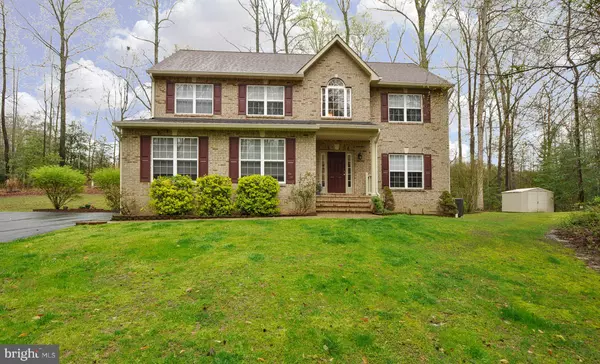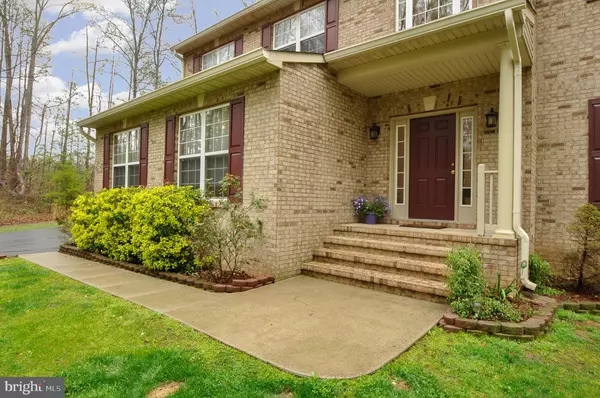$450,000
$445,000
1.1%For more information regarding the value of a property, please contact us for a free consultation.
107 REVELL RD Fredericksburg, VA 22405
4 Beds
4 Baths
2,492 SqFt
Key Details
Sold Price $450,000
Property Type Single Family Home
Sub Type Detached
Listing Status Sold
Purchase Type For Sale
Square Footage 2,492 sqft
Price per Sqft $180
Subdivision Potomac Run Farm
MLS Listing ID VAST221808
Sold Date 06/29/20
Style Traditional
Bedrooms 4
Full Baths 3
Half Baths 1
HOA Y/N N
Abv Grd Liv Area 2,492
Originating Board BRIGHT
Year Built 2004
Annual Tax Amount $3,490
Tax Year 2019
Lot Size 3.012 Acres
Acres 3.01
Property Description
When you drive up to 107 Revell Road you are driving to your retreat! Situated on a beautiful 3 acre lot, this spacious home welcomes you to relax, whether outside, on your lovely deck with semi-permanent awning and stamped concrete walk way or inside, watching movies in your own personal movie theater room. The spacious family room has a gas fireplace for cozy winter evenings. The eat-in, gourmet kitchen is perfect for family dinners. Hosting a larger crowd? Use the formal dining room and living room. For a more casual event or family time enjoy the finished basement with bar and movie theater room. French doors lead from the finished basement to the back yard. When ready to retire to bed the large master suite with tray ceiling and whirlpool-jet tub is waiting for you. This gorgeous home is minutes to the VRE, Route 1 and Route 95. Restaurants and shopping in and around downtown Fredericksburg is just a short drive. Convenient location with a secluded country retreat feel!
Location
State VA
County Stafford
Zoning A1
Rooms
Basement Full
Interior
Interior Features Chair Railings, Crown Moldings, Dining Area, Family Room Off Kitchen, Floor Plan - Open, Formal/Separate Dining Room, Kitchen - Eat-In, Kitchen - Gourmet, Kitchen - Island, Primary Bath(s), Soaking Tub, Stall Shower, Upgraded Countertops, Wet/Dry Bar, Water Treat System, Walk-in Closet(s), Window Treatments, Wood Floors
Hot Water Bottled Gas
Heating Forced Air
Cooling Central A/C
Equipment Cooktop, Built-In Microwave, Disposal, Dishwasher, Icemaker, Oven - Double, Oven - Wall, Refrigerator, Stainless Steel Appliances, Water Conditioner - Owned
Appliance Cooktop, Built-In Microwave, Disposal, Dishwasher, Icemaker, Oven - Double, Oven - Wall, Refrigerator, Stainless Steel Appliances, Water Conditioner - Owned
Heat Source Electric, Propane - Owned
Exterior
Parking Features Garage Door Opener
Garage Spaces 2.0
Water Access N
Roof Type Asphalt
Accessibility None
Attached Garage 2
Total Parking Spaces 2
Garage Y
Building
Story 3
Sewer Septic = # of BR
Water Well
Architectural Style Traditional
Level or Stories 3
Additional Building Above Grade, Below Grade
New Construction N
Schools
School District Stafford County Public Schools
Others
Senior Community No
Tax ID 47-H-1- -5
Ownership Fee Simple
SqFt Source Assessor
Special Listing Condition Standard
Read Less
Want to know what your home might be worth? Contact us for a FREE valuation!

Our team is ready to help you sell your home for the highest possible price ASAP

Bought with Carlos R Otoya • Fairfax Realty Select





