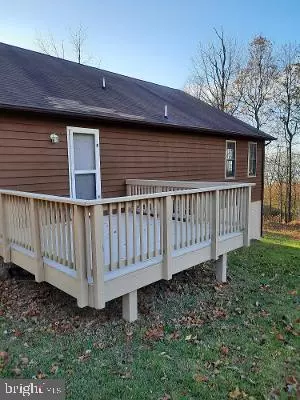$306,000
$289,900
5.6%For more information regarding the value of a property, please contact us for a free consultation.
535 ALPINE DR Front Royal, VA 22630
3 Beds
3 Baths
2,748 SqFt
Key Details
Sold Price $306,000
Property Type Single Family Home
Sub Type Detached
Listing Status Sold
Purchase Type For Sale
Square Footage 2,748 sqft
Price per Sqft $111
Subdivision High Knob
MLS Listing ID VAWR141930
Sold Date 11/25/20
Style Raised Ranch/Rambler
Bedrooms 3
Full Baths 3
HOA Fees $55/ann
HOA Y/N Y
Abv Grd Liv Area 1,376
Originating Board BRIGHT
Year Built 2003
Annual Tax Amount $2,313
Tax Year 2020
Lot Size 1.056 Acres
Acres 1.06
Property Description
Spectacular views from the vaulted great room! This home boasts an open floor plan with a spacious master with a bay window on the main floor, a fully finished basement complete with a family room, an exercise room, a large office, a front porch, and a deck on the back to enjoy your BBQ. The interior has new paint throughout and new carpet on the main level, and the lower. The porch floor and entire deck have been recently stained, new driveway. All you have to do is move in and enjoy the fresh air, tranquility, and wildlife. If you need an easy commute, this home is conveniently located in the gated community of High Knob just minutes from I66. High Knob has its own access to the Appalachian Trail. Enjoy the community pool, tennis court or take part in one of the many activities at the Clubhouse. Please see https://www.hkoai.com/ for important information about the community of High Knob. The HOA fees of $667 are listed as a special tax in the tax record and are part of the Real Estate Taxes.
Location
State VA
County Warren
Zoning R
Rooms
Other Rooms Living Room, Dining Room, Primary Bedroom, Bedroom 2, Bedroom 3, Kitchen, Family Room, Basement, Bedroom 1, Great Room, Laundry, Office, Storage Room, Utility Room, Bathroom 2, Bathroom 3, Primary Bathroom
Basement Daylight, Partial, Fully Finished, Heated, Interior Access, Outside Entrance, Rear Entrance, Space For Rooms, Sump Pump, Walkout Level, Windows
Main Level Bedrooms 3
Interior
Interior Features Attic, Carpet, Ceiling Fan(s), Combination Dining/Living, Floor Plan - Open, Primary Bath(s), Walk-in Closet(s), Soaking Tub, Wood Floors
Hot Water 60+ Gallon Tank, Electric
Heating Heat Pump(s), Central, Forced Air, Programmable Thermostat
Cooling Ceiling Fan(s), Central A/C, Programmable Thermostat
Flooring Hardwood, Fully Carpeted, Laminated
Fireplaces Number 1
Fireplaces Type Fireplace - Glass Doors, Gas/Propane
Furnishings No
Fireplace Y
Heat Source Electric
Laundry Basement, Hookup, Lower Floor
Exterior
Utilities Available Cable TV Available, Electric Available, Propane, Water Available, Sewer Available, Phone Available
Water Access N
View Mountain, Trees/Woods
Roof Type Asphalt,Shingle
Street Surface Paved
Accessibility None
Road Frontage Private
Garage N
Building
Lot Description Backs to Trees, Mountainous
Story 2
Sewer On Site Septic
Water Public
Architectural Style Raised Ranch/Rambler
Level or Stories 2
Additional Building Above Grade, Below Grade
Structure Type Dry Wall
New Construction N
Schools
School District Warren County Public Schools
Others
Pets Allowed Y
Senior Community No
Tax ID 31B1 8 V 13
Ownership Fee Simple
SqFt Source Assessor
Security Features Fire Detection System,Security Gate
Acceptable Financing Cash, Conventional, FHA, VA
Horse Property N
Listing Terms Cash, Conventional, FHA, VA
Financing Cash,Conventional,FHA,VA
Special Listing Condition Standard
Pets Allowed No Pet Restrictions
Read Less
Want to know what your home might be worth? Contact us for a FREE valuation!

Our team is ready to help you sell your home for the highest possible price ASAP

Bought with Erin L Henry • NextHome Realty Select



