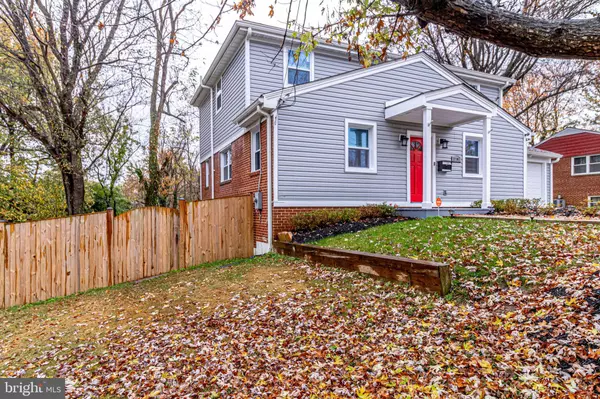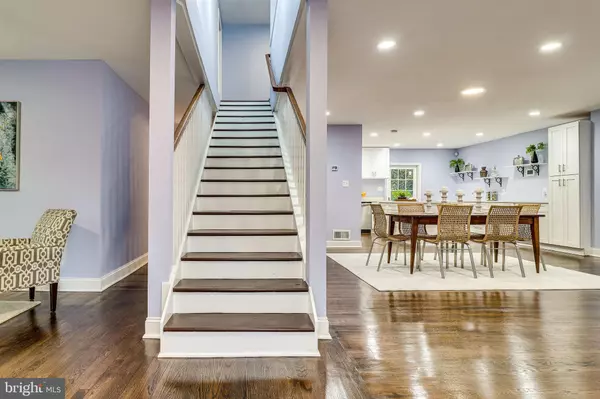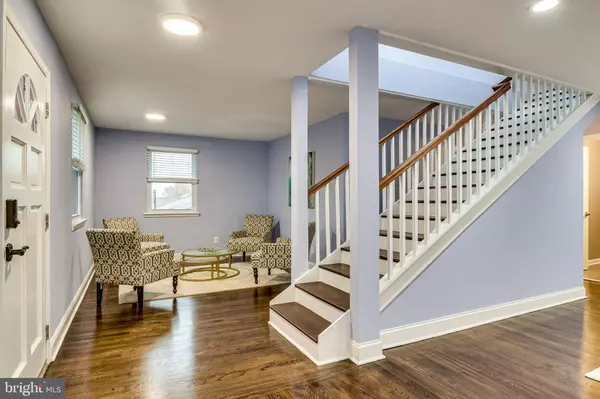$705,000
$724,495
2.7%For more information regarding the value of a property, please contact us for a free consultation.
2701 DAWN DR Alexandria, VA 22306
5 Beds
4 Baths
3,128 SqFt
Key Details
Sold Price $705,000
Property Type Single Family Home
Sub Type Detached
Listing Status Sold
Purchase Type For Sale
Square Footage 3,128 sqft
Price per Sqft $225
Subdivision Beddoo Heights
MLS Listing ID VAFX1166404
Sold Date 01/28/21
Style Cape Cod
Bedrooms 5
Full Baths 4
HOA Y/N N
Abv Grd Liv Area 2,128
Originating Board BRIGHT
Year Built 1955
Annual Tax Amount $8,181
Tax Year 2020
Lot Size 0.279 Acres
Acres 0.28
Property Description
Picture Perfect rebuild in 2018. This home offers newly refinished hardwoods on main level and freshly interior paint. The open floorplan is perfect for the family on the go. Huge dining room adjoining to the gourmet kitchen. The large island with breakfast bar is a great place to start your day. Added additional counters gives more storage and loads more counter space. Two main level bedrooms and a full bath is optimum for those who do not want to go up and down stairs. The upper level features two Primary bedrooms with private baths and walkin closets. A loft area is ideal for a home office. Walk out onto the deck from the kitchen. The walkout finished lower level has a legal bedroom and full bath. Game size rec room, a FR with wetbar would be great as exercise room or media room. The fenced backyard is home for play and plenty of room for your four legged friends to roam. All within minutes of Old Town, Huntington Metro and 495.
Location
State VA
County Fairfax
Zoning 140
Rooms
Other Rooms Living Room, Dining Room, Primary Bedroom, Sitting Room, Bedroom 2, Bedroom 3, Bedroom 4, Bedroom 5, Kitchen, Family Room, Den, Foyer, Other, Recreation Room, Bathroom 2, Bathroom 3, Primary Bathroom, Full Bath
Basement Daylight, Full, Full, Fully Finished, Heated, Improved, Rear Entrance, Walkout Level, Windows
Main Level Bedrooms 2
Interior
Interior Features Breakfast Area, Ceiling Fan(s), Entry Level Bedroom, Floor Plan - Open, Kitchen - Island, Primary Bath(s), Recessed Lighting, Tub Shower, Walk-in Closet(s), Wet/Dry Bar, Wood Floors
Hot Water Natural Gas
Heating Forced Air
Cooling Ceiling Fan(s), Central A/C
Flooring Ceramic Tile, Hardwood, Laminated
Equipment Built-In Microwave, Dishwasher, Disposal, Dryer, Icemaker, Refrigerator, Stainless Steel Appliances, Stove, Washer
Fireplace N
Appliance Built-In Microwave, Dishwasher, Disposal, Dryer, Icemaker, Refrigerator, Stainless Steel Appliances, Stove, Washer
Heat Source Natural Gas
Exterior
Exterior Feature Deck(s), Patio(s)
Parking Features Garage - Front Entry
Garage Spaces 1.0
Fence Rear, Privacy, Wood
Water Access N
Roof Type Asphalt,Shingle
Accessibility None
Porch Deck(s), Patio(s)
Attached Garage 1
Total Parking Spaces 1
Garage Y
Building
Lot Description Front Yard, Landscaping, Rear Yard
Story 3
Sewer Public Sewer
Water Public
Architectural Style Cape Cod
Level or Stories 3
Additional Building Above Grade, Below Grade
New Construction N
Schools
Elementary Schools Belle View
Middle Schools Sandburg
High Schools West Potomac
School District Fairfax County Public Schools
Others
Pets Allowed Y
Senior Community No
Tax ID 0931 08 0004
Ownership Fee Simple
SqFt Source Assessor
Acceptable Financing Cash, Conventional, VA
Listing Terms Cash, Conventional, VA
Financing Cash,Conventional,VA
Special Listing Condition Standard
Pets Allowed No Pet Restrictions
Read Less
Want to know what your home might be worth? Contact us for a FREE valuation!

Our team is ready to help you sell your home for the highest possible price ASAP

Bought with Sebastian D Martinez • Compass





