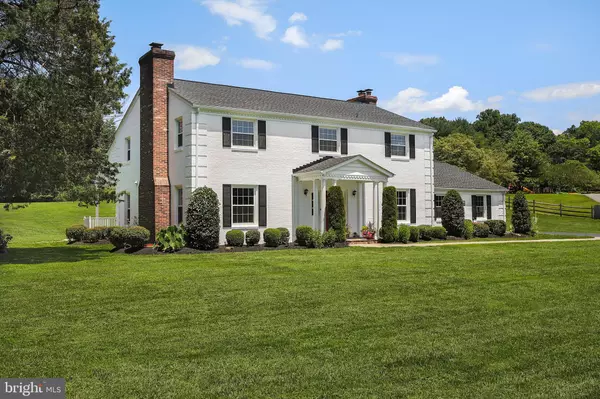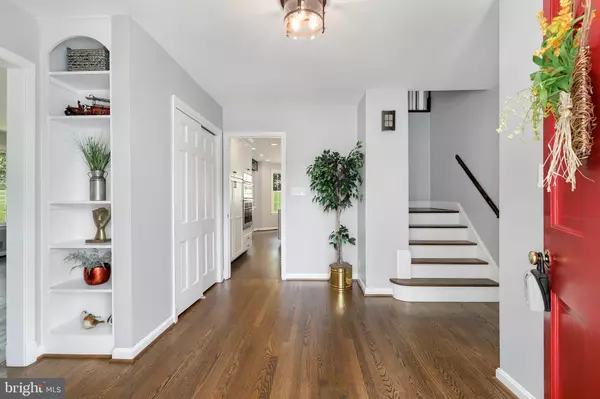$1,100,000
$1,100,000
For more information regarding the value of a property, please contact us for a free consultation.
10212 BROWNS MILL RD Vienna, VA 22182
6 Beds
6 Baths
3,688 SqFt
Key Details
Sold Price $1,100,000
Property Type Single Family Home
Sub Type Detached
Listing Status Sold
Purchase Type For Sale
Square Footage 3,688 sqft
Price per Sqft $298
Subdivision Westford
MLS Listing ID VAFX1135838
Sold Date 08/10/20
Style Colonial
Bedrooms 6
Full Baths 4
Half Baths 2
HOA Y/N N
Abv Grd Liv Area 2,772
Originating Board BRIGHT
Year Built 1966
Annual Tax Amount $8,804
Tax Year 2020
Lot Size 1.837 Acres
Acres 1.84
Property Description
This stately colonial in the equestrian community of Westford offers everything today's buyer is looking for. A pastoral setting evokes the charm of yesteryear, while all the conveniences of 21st century living are at your fingertips!This charming home has been completely updated to include the most elegant and efficient features one would expect. The magnificent chef's kitchen is at the heart of the home. Outfitted with top of the line cabinets, upscale appliances, and stunning quartz counter tops that highlights the Austrian crystal back splash. The large center island features a JennAir down-draft cook top, a veggie sink (with disposer) and bar-height breakfast seating. A view of the sweeping rear lawn adds to the ambiance. A pass- through to the family room allows a view of the cozy fireplace and the TV screen while engaged in meal prep.The open concept dining - living room features hardwood floors, fresh paint, and picturesque views out every window. There's a main level study or home office, perfect for working from home.The bedroom level offers four spacious bedrooms and three full baths. The master suite, complete with a luxury spa-style bathroom is its own private oasis. The second ensuite bedroom offers a completely renovated bathroom with designer tile and fixtures.The lower level contains a separate 2-bedroom in-law or au-pair suite, complete with its own private entrance. The in-law suite boasts travertine flooring, new carpet, granite counters, full egress windows, and recessed lighting throughout. There's ample storage space in the adjoining utility room.The covered veranda spans the entire back of the home allowing you to take in the breathtaking view of the sweeping lawn and tall trees.All this only minutes to the Metro, Route 7, and 267 Toll Road for quick access to Tyson's, Reston, Dulles, and the beltway.
Location
State VA
County Fairfax
Zoning 100
Direction Southeast
Rooms
Basement Full
Interior
Interior Features Attic, Dining Area, Floor Plan - Traditional, Kitchen - Table Space, Primary Bath(s), Wood Floors, Window Treatments
Hot Water Electric
Heating Heat Pump(s)
Cooling Central A/C
Flooring Hardwood, Stone, Partially Carpeted
Fireplaces Number 2
Fireplaces Type Wood
Equipment Built-In Microwave, Dryer, Washer, Dishwasher, Disposal, Freezer, Refrigerator, Icemaker, Oven/Range - Electric, Oven - Wall
Fireplace Y
Appliance Built-In Microwave, Dryer, Washer, Dishwasher, Disposal, Freezer, Refrigerator, Icemaker, Oven/Range - Electric, Oven - Wall
Heat Source Electric
Exterior
Parking Features Garage - Side Entry
Garage Spaces 2.0
Fence Partially
Water Access N
View Scenic Vista
Roof Type Asphalt
Accessibility None
Attached Garage 2
Total Parking Spaces 2
Garage Y
Building
Lot Description Level, Front Yard, Landscaping
Story 3
Sewer Septic > # of BR
Water Private, Well
Architectural Style Colonial
Level or Stories 3
Additional Building Above Grade, Below Grade
Structure Type Dry Wall
New Construction N
Schools
Elementary Schools Sunrise Valley
Middle Schools Hughes
High Schools South Lakes
School District Fairfax County Public Schools
Others
Senior Community No
Tax ID 0184 03 0020
Ownership Fee Simple
SqFt Source Assessor
Special Listing Condition Standard
Read Less
Want to know what your home might be worth? Contact us for a FREE valuation!

Our team is ready to help you sell your home for the highest possible price ASAP

Bought with Anthony H Lam • Redfin Corporation





