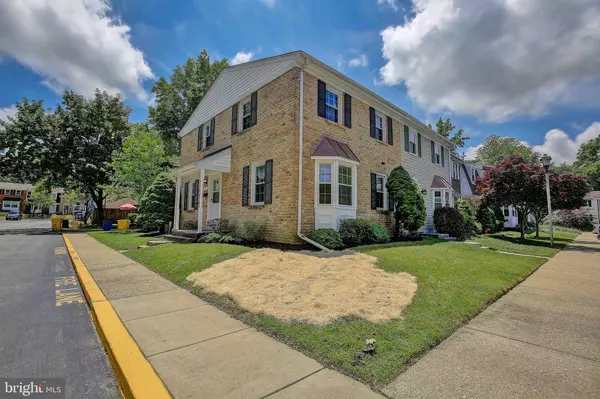$286,000
$286,000
For more information regarding the value of a property, please contact us for a free consultation.
1727 FOXDALE CT Crofton, MD 21114
3 Beds
3 Baths
1,804 SqFt
Key Details
Sold Price $286,000
Property Type Condo
Sub Type Condo/Co-op
Listing Status Sold
Purchase Type For Sale
Square Footage 1,804 sqft
Price per Sqft $158
Subdivision Crofton Square
MLS Listing ID MDAA437362
Sold Date 10/09/20
Style Colonial
Bedrooms 3
Full Baths 2
Half Baths 1
Condo Fees $163/mo
HOA Y/N N
Abv Grd Liv Area 1,204
Originating Board BRIGHT
Year Built 1980
Annual Tax Amount $2,991
Tax Year 2019
Property Description
Check out this refreshed property. The sellers have made some minor repairs and have installed new carpet and painted the interior. Recent upgrades include the roof, windows, HWH, and the sellers have spruced up the exterior landscaping. The property has excellent curb appeal, two-sided brick exterior, private patio, and fenced yard. The main level features a large living room with access to the patio, formal dining area with a box bay window, fully equipped kitchen, and powder room. On the upper level, you will find three bedrooms and two full baths. The finished lower level compliments this home with a cozy recreation room, storage area, and laundry room. The sellers had a French drain installed in 2013 to address a water issue in the basement but did not do the cosmetic repair the paneling. The sellers will consider all reasonable offers. This community is FHA approved.
Location
State MD
County Anne Arundel
Zoning R15
Rooms
Other Rooms Living Room, Dining Room, Primary Bedroom, Bedroom 2, Bedroom 3, Kitchen, Foyer, Laundry, Recreation Room, Storage Room, Bathroom 2, Primary Bathroom, Half Bath
Basement Full, Fully Finished, Heated, Sump Pump, Windows
Interior
Interior Features Carpet, Floor Plan - Traditional, Kitchen - Eat-In, Primary Bath(s)
Hot Water Electric
Heating Heat Pump(s)
Cooling Central A/C
Flooring Carpet, Laminated, Vinyl
Equipment Dishwasher, Disposal, Dryer, Exhaust Fan, Oven/Range - Electric, Range Hood, Refrigerator, Washer, Water Heater
Fireplace N
Window Features Bay/Bow,Double Pane,Screens,Sliding,Storm
Appliance Dishwasher, Disposal, Dryer, Exhaust Fan, Oven/Range - Electric, Range Hood, Refrigerator, Washer, Water Heater
Heat Source Electric
Laundry Lower Floor, Dryer In Unit, Washer In Unit
Exterior
Parking On Site 1
Amenities Available Common Grounds, Tot Lots/Playground
Water Access N
Roof Type Architectural Shingle
Accessibility None
Garage N
Building
Lot Description Rear Yard, SideYard(s), Trees/Wooded
Story 3
Sewer Public Sewer
Water Public
Architectural Style Colonial
Level or Stories 3
Additional Building Above Grade, Below Grade
New Construction N
Schools
Elementary Schools Crofton Meadows
Middle Schools Crofton
High Schools South River
School District Anne Arundel County Public Schools
Others
HOA Fee Include Common Area Maintenance,Reserve Funds,Road Maintenance,Snow Removal
Senior Community No
Tax ID 020221090027564
Ownership Condominium
Special Listing Condition Standard
Read Less
Want to know what your home might be worth? Contact us for a FREE valuation!

Our team is ready to help you sell your home for the highest possible price ASAP

Bought with Cynthia D Marshall-McFarland • Coldwell Banker Realty





