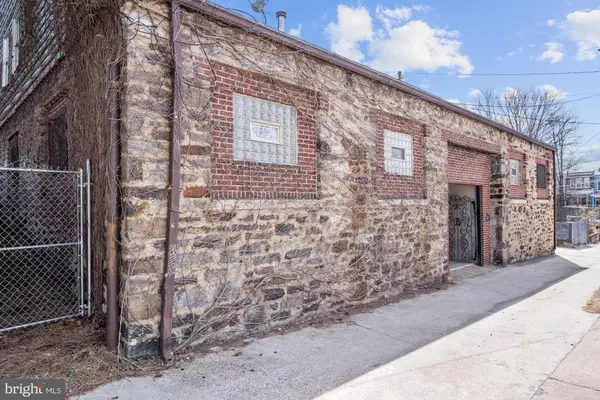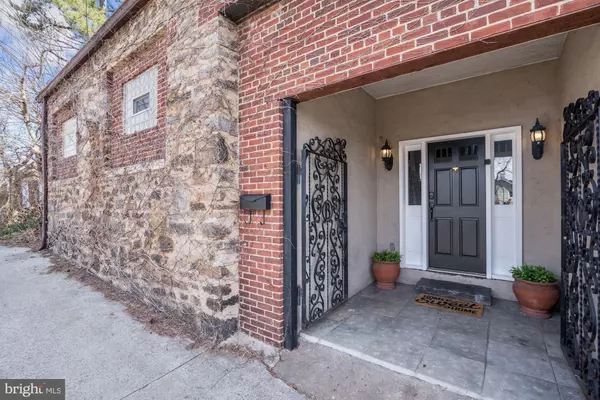$575,000
$600,000
4.2%For more information regarding the value of a property, please contact us for a free consultation.
3720 HICKORY AVE Baltimore, MD 21211
4 Beds
3 Baths
4,825 SqFt
Key Details
Sold Price $575,000
Property Type Single Family Home
Sub Type Detached
Listing Status Sold
Purchase Type For Sale
Square Footage 4,825 sqft
Price per Sqft $119
Subdivision Hampden Historic District
MLS Listing ID MDBA541820
Sold Date 06/11/21
Style Contemporary
Bedrooms 4
Full Baths 3
HOA Y/N N
Abv Grd Liv Area 4,825
Originating Board BRIGHT
Year Built 1900
Annual Tax Amount $8,883
Tax Year 2021
Lot Size 3,920 Sqft
Acres 0.09
Property Description
This incredibly unique property features an open floor plan and 14 ceilings on the main level right off of The Avenue in sought-after Hampden. Walk into the enormous great room with hardwood floors, a wood stove, exposed ceilings and vents, and a large media screen making the perfect area for entertaining family and friends. A gorgeous eat-in kitchen boasts solid surface counters, a breakfast bar, stainless steel appliances, table space, ample cabinets and modern pendant lighting. On the main level you will find a family room, a bedroom, and large mudroom. The renovated full bath on this level hosts oversized black tiles, a modern walk-in shower and a spectacular live edge sink counter. On the upper level are three generously sized bedrooms, two full baths and a sitting area. Also on this level is a spacious office/den perfect for todays lifestyle. Ample storage. Outside you will find a lovely deck and parking pad for two cars, a must-have in Hampden. Walking distance to endless shopping and dining options. Right off of I-83 and close to I-695 and I-95. Updates: HVAC, Bathroom, Flooring, Lighting, Paint, Appliances, Deck, Hot Water Heater
Location
State MD
County Baltimore City
Zoning R-6
Rooms
Other Rooms Primary Bedroom, Bedroom 2, Bedroom 3, Bedroom 4, Kitchen, Family Room, Foyer, Great Room, Laundry, Mud Room, Office, Storage Room
Main Level Bedrooms 1
Interior
Interior Features Breakfast Area, Built-Ins, Carpet, Ceiling Fan(s), Dining Area, Entry Level Bedroom, Family Room Off Kitchen, Floor Plan - Open, Kitchen - Eat-In, Kitchen - Island, Kitchen - Table Space, Pantry, Recessed Lighting, Skylight(s), Soaking Tub, Upgraded Countertops, Walk-in Closet(s), Wood Floors
Hot Water Electric
Heating Forced Air
Cooling Ceiling Fan(s), Central A/C
Flooring Carpet, Ceramic Tile, Hardwood
Fireplaces Number 1
Fireplaces Type Wood, Flue for Stove
Equipment Built-In Microwave, Dishwasher, Dryer, Freezer, Icemaker, Oven - Single, Oven/Range - Gas, Refrigerator, Stainless Steel Appliances, Washer, Water Dispenser, Water Heater
Fireplace Y
Window Features Skylights
Appliance Built-In Microwave, Dishwasher, Dryer, Freezer, Icemaker, Oven - Single, Oven/Range - Gas, Refrigerator, Stainless Steel Appliances, Washer, Water Dispenser, Water Heater
Heat Source Propane - Leased
Laundry Upper Floor
Exterior
Exterior Feature Deck(s), Porch(es), Roof
Garage Spaces 1.0
Waterfront N
Water Access N
View City
Roof Type Unknown
Accessibility None
Porch Deck(s), Porch(es), Roof
Parking Type Off Street
Total Parking Spaces 1
Garage N
Building
Story 2
Sewer Public Sewer
Water Public
Architectural Style Contemporary
Level or Stories 2
Additional Building Above Grade, Below Grade
Structure Type Dry Wall,High,9'+ Ceilings,Vaulted Ceilings
New Construction N
Schools
School District Baltimore City Public Schools
Others
Senior Community No
Tax ID 0313023552 040
Ownership Fee Simple
SqFt Source Assessor
Security Features Main Entrance Lock,Smoke Detector
Special Listing Condition Standard
Read Less
Want to know what your home might be worth? Contact us for a FREE valuation!

Our team is ready to help you sell your home for the highest possible price ASAP

Bought with Zachary Bryant • Northrop Realty






