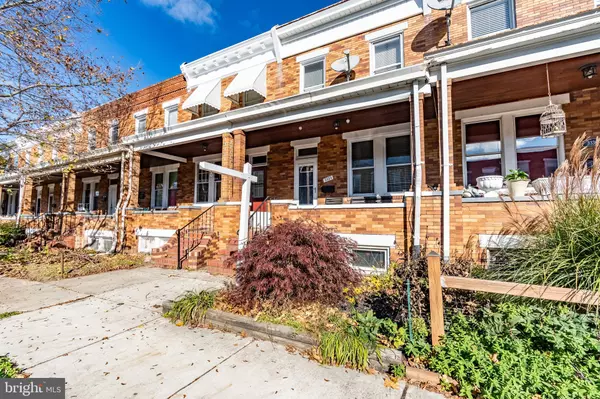$99,000
$105,000
5.7%For more information regarding the value of a property, please contact us for a free consultation.
3334 DUDLEY AVE Baltimore, MD 21213
3 Beds
2 Baths
1,575 SqFt
Key Details
Sold Price $99,000
Property Type Townhouse
Sub Type Interior Row/Townhouse
Listing Status Sold
Purchase Type For Sale
Square Footage 1,575 sqft
Price per Sqft $62
Subdivision Belair-Edison
MLS Listing ID MDBA532346
Sold Date 03/31/21
Style Other
Bedrooms 3
Full Baths 2
HOA Y/N N
Abv Grd Liv Area 1,260
Originating Board BRIGHT
Year Built 1931
Annual Tax Amount $2,383
Tax Year 2021
Lot Size 2,178 Sqft
Acres 0.05
Property Description
Spacious 1,500 SQFT 3 Bed / 2 Full Bath townhome with deep basement and newly paved rear parking secured with a locking wood privacy fence. This well-maintained, owner-occupied home in the heart of Belair Edison just steps from Herring Run Park features polished hardwood floors throughout with rich wood trim and accents, tall ceilings and extra wide living rooms, separate dining room, main level full bath, and three large bedrooms on the second level with ample closet space. The full basement has a plumbing rough-in and walkup; could be completely finished for additional living or bedroom areas. Rear concrete parking pad recently installed. This home is perfect for homeowners and investors alike! Rental values between 1250-1400 as a 3 BD and 1500+ as a 4 BD!
Location
State MD
County Baltimore City
Zoning R-7
Rooms
Basement Connecting Stairway
Interior
Interior Features Ceiling Fan(s), Dining Area, Kitchen - Eat-In, Tub Shower
Hot Water Natural Gas
Heating Radiator
Cooling Wall Unit
Flooring Hardwood
Equipment Exhaust Fan, Oven/Range - Electric, Oven/Range - Gas, Refrigerator
Fireplace N
Appliance Exhaust Fan, Oven/Range - Electric, Oven/Range - Gas, Refrigerator
Heat Source Natural Gas
Laundry Basement
Exterior
Garage Spaces 1.0
Fence Privacy, Rear, Wood
Waterfront N
Water Access N
Accessibility None
Parking Type Off Street
Total Parking Spaces 1
Garage N
Building
Story 3
Sewer Public Septic
Water Public
Architectural Style Other
Level or Stories 3
Additional Building Above Grade, Below Grade
New Construction N
Schools
School District Baltimore City Public Schools
Others
Senior Community No
Tax ID 0326385919 057
Ownership Fee Simple
SqFt Source Estimated
Acceptable Financing Conventional, Cash, FHA, VA
Listing Terms Conventional, Cash, FHA, VA
Financing Conventional,Cash,FHA,VA
Special Listing Condition Standard
Read Less
Want to know what your home might be worth? Contact us for a FREE valuation!

Our team is ready to help you sell your home for the highest possible price ASAP

Bought with Hans Perkasa • EXP Realty, LLC






