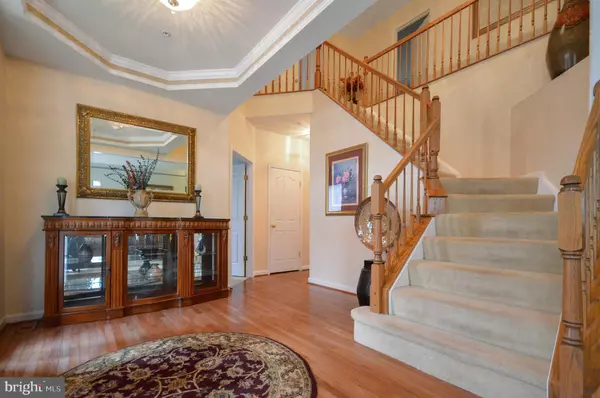$545,000
$550,000
0.9%For more information regarding the value of a property, please contact us for a free consultation.
17212 BIRCH LEAF TER Bowie, MD 20716
4 Beds
5 Baths
5,276 SqFt
Key Details
Sold Price $545,000
Property Type Single Family Home
Sub Type Detached
Listing Status Sold
Purchase Type For Sale
Square Footage 5,276 sqft
Price per Sqft $103
Subdivision Longleaf
MLS Listing ID MDPG555912
Sold Date 02/28/20
Style Colonial
Bedrooms 4
Full Baths 4
Half Baths 1
HOA Fees $50/mo
HOA Y/N Y
Abv Grd Liv Area 3,496
Originating Board BRIGHT
Year Built 1998
Annual Tax Amount $8,380
Tax Year 2019
Lot Size 0.377 Acres
Acres 0.38
Property Description
Mid-Atlantic Builder's Oxford model with 4 bedrooms, 4.5 baths & two-car garage. Well maintained home in the sought after community of Longleaf. Grand foyer flanked by the study on one side & large formal living room and dining room on the other side. Modern kitchen with large island, granite countertops, stainless appliances & ceramic floors. A large breakfast area opens to the deck. The Family room with a gas fireplace is off the kitchen and opens to a sun-filled morning room with palladium windows overlooking the private wooded setting in the back. The upper level has an enormous Owner's Suite with a large sitting room, 4 piece luxury bath & walk-in closet. A buddy bath connects bedrooms 2 & 3 with double vanities & private shower/toilet area. Bedroom 4 has a private full bath. The lower level is completely finished with a rec room, game room, bonus room & a theatre room. Lower level has full-size windows & a level walkout exit to the patio & private yard backing to woods. One year HMS home warranty included.
Location
State MD
County Prince Georges
Zoning RR
Direction South
Rooms
Other Rooms Living Room, Dining Room, Primary Bedroom, Sitting Room, Bedroom 4, Kitchen, Game Room, Family Room, Foyer, Study, Sun/Florida Room, Media Room, Bathroom 2, Bathroom 3, Primary Bathroom, Full Bath, Half Bath
Basement Daylight, Full, Fully Finished, Walkout Level, Windows
Interior
Interior Features Carpet, Ceiling Fan(s), Chair Railings, Crown Moldings, Family Room Off Kitchen, Floor Plan - Traditional, Formal/Separate Dining Room, Kitchen - Eat-In, Kitchen - Island, Primary Bath(s), Recessed Lighting, Soaking Tub, Tub Shower, Upgraded Countertops, Walk-in Closet(s), Window Treatments, Wood Floors
Hot Water Natural Gas
Heating Forced Air
Cooling Central A/C
Flooring Carpet, Hardwood, Ceramic Tile
Fireplaces Number 1
Fireplaces Type Gas/Propane
Equipment Built-In Microwave, Dishwasher, Disposal, Dryer, Icemaker, Oven - Self Cleaning, Oven/Range - Electric, Refrigerator, Stainless Steel Appliances, Washer, Water Heater
Furnishings No
Fireplace Y
Window Features Double Pane
Appliance Built-In Microwave, Dishwasher, Disposal, Dryer, Icemaker, Oven - Self Cleaning, Oven/Range - Electric, Refrigerator, Stainless Steel Appliances, Washer, Water Heater
Heat Source Natural Gas
Laundry Main Floor
Exterior
Exterior Feature Deck(s), Patio(s), Porch(es)
Garage Garage - Front Entry
Garage Spaces 2.0
Utilities Available Under Ground
Waterfront N
Water Access N
View Trees/Woods
Roof Type Asphalt
Accessibility None
Porch Deck(s), Patio(s), Porch(es)
Parking Type Attached Garage
Attached Garage 2
Total Parking Spaces 2
Garage Y
Building
Story 3+
Foundation Concrete Perimeter
Sewer Public Sewer
Water Public
Architectural Style Colonial
Level or Stories 3+
Additional Building Above Grade, Below Grade
Structure Type Dry Wall
New Construction N
Schools
Elementary Schools Yorktown
Middle Schools Samuel Ogle
High Schools Bowie
School District Prince George'S County Public Schools
Others
Pets Allowed Y
HOA Fee Include Common Area Maintenance
Senior Community No
Tax ID 17073007556
Ownership Fee Simple
SqFt Source Assessor
Acceptable Financing Cash, FHA, Conventional, VA
Horse Property N
Listing Terms Cash, FHA, Conventional, VA
Financing Cash,FHA,Conventional,VA
Special Listing Condition Standard
Pets Description No Pet Restrictions
Read Less
Want to know what your home might be worth? Contact us for a FREE valuation!

Our team is ready to help you sell your home for the highest possible price ASAP

Bought with Sola Sodeinde • Keller Williams Realty Centre






