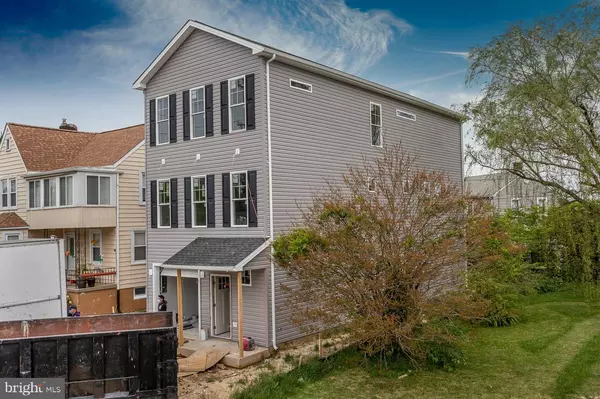$434,000
$434,900
0.2%For more information regarding the value of a property, please contact us for a free consultation.
5918 OLD FREDERICK RD Catonsville, MD 21228
5 Beds
4 Baths
2,647 SqFt
Key Details
Sold Price $434,000
Property Type Single Family Home
Sub Type Detached
Listing Status Sold
Purchase Type For Sale
Square Footage 2,647 sqft
Price per Sqft $163
Subdivision Catonsville Pines
MLS Listing ID MDBC494756
Sold Date 09/11/20
Style Colonial
Bedrooms 5
Full Baths 3
Half Baths 1
HOA Y/N N
Abv Grd Liv Area 2,647
Originating Board BRIGHT
Year Built 2020
Annual Tax Amount $704
Tax Year 2019
Lot Size 4,800 Sqft
Acres 0.11
Property Description
New construction with 2,600+ sq ft of living space. Delivery June 2020. Two master suites, including one on the first floor. Several upgrades at no extra cost including wood floors though out main level, fireplace, 9 ft ceilings, bedroom level laundry, crown molding, and the list goes on. Gourmet kitchen with 15 ft island and seating for 6 people. Lots of house for the money. Easy access to commuter routes, shopping, and restaurants.
Location
State MD
County Baltimore
Zoning DR 5.5
Rooms
Other Rooms Dining Room, Primary Bedroom, Bedroom 3, Bedroom 4, Bedroom 5, Kitchen, Family Room, Utility Room, Bathroom 2
Main Level Bedrooms 1
Interior
Interior Features Attic, Carpet, Ceiling Fan(s), Crown Moldings, Entry Level Bedroom, Family Room Off Kitchen, Floor Plan - Open, Formal/Separate Dining Room, Kitchen - Gourmet, Kitchen - Island, Primary Bath(s), Pantry, Recessed Lighting, Sprinkler System, Walk-in Closet(s), Wood Floors
Hot Water Electric
Cooling Central A/C, Ceiling Fan(s)
Flooring Ceramic Tile, Carpet, Concrete, Hardwood
Fireplaces Number 1
Equipment Built-In Microwave, Disposal, Dishwasher, Refrigerator, Stainless Steel Appliances, Stove
Furnishings No
Fireplace Y
Appliance Built-In Microwave, Disposal, Dishwasher, Refrigerator, Stainless Steel Appliances, Stove
Heat Source Natural Gas
Laundry Hookup, Upper Floor
Exterior
Parking Features Garage - Front Entry, Garage Door Opener
Garage Spaces 3.0
Water Access N
Roof Type Architectural Shingle
Accessibility None
Attached Garage 1
Total Parking Spaces 3
Garage Y
Building
Story 3
Foundation Slab
Sewer Public Sewer
Water Public
Architectural Style Colonial
Level or Stories 3
Additional Building Above Grade, Below Grade
Structure Type 9'+ Ceilings,Dry Wall,High,Vaulted Ceilings
New Construction Y
Schools
Elementary Schools Hillcrest
Middle Schools Catonsville
High Schools Catonsville
School District Baltimore County Public Schools
Others
Senior Community No
Tax ID 04010108650060
Ownership Fee Simple
SqFt Source Assessor
Special Listing Condition Standard
Read Less
Want to know what your home might be worth? Contact us for a FREE valuation!

Our team is ready to help you sell your home for the highest possible price ASAP

Bought with Jo A Waye • Century 21 Certified Realty Group, LLC





