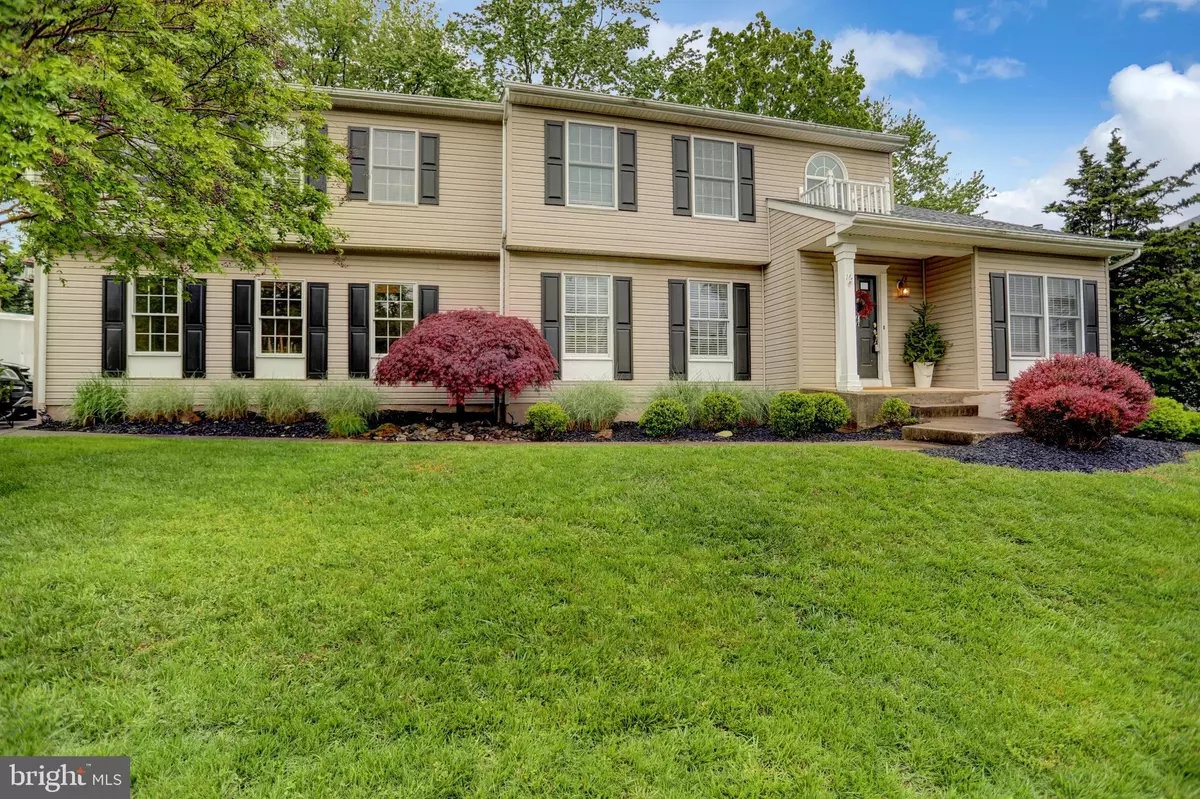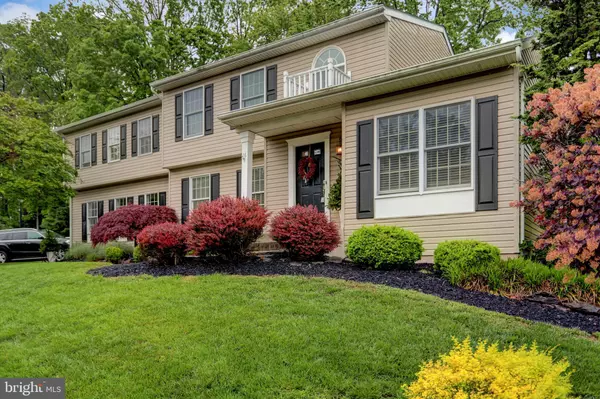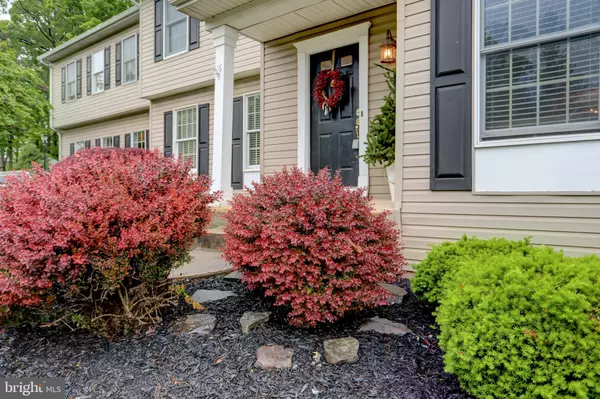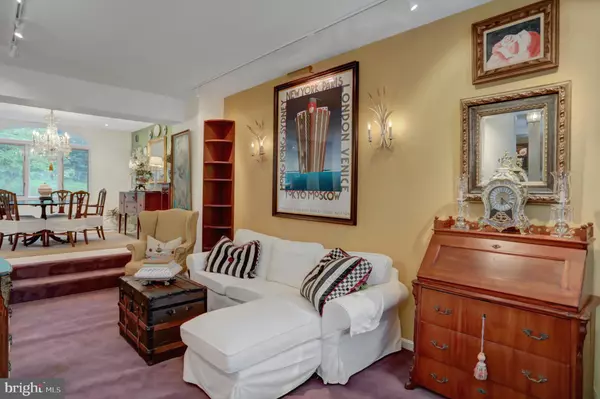$490,000
$497,900
1.6%For more information regarding the value of a property, please contact us for a free consultation.
16 TREADWAY CT Baltimore, MD 21236
6 Beds
3 Baths
3,750 SqFt
Key Details
Sold Price $490,000
Property Type Single Family Home
Sub Type Detached
Listing Status Sold
Purchase Type For Sale
Square Footage 3,750 sqft
Price per Sqft $130
Subdivision Silver Spring Station
MLS Listing ID MDBC494472
Sold Date 08/10/20
Style Colonial
Bedrooms 6
Full Baths 2
Half Baths 1
HOA Y/N N
Abv Grd Liv Area 3,450
Originating Board BRIGHT
Year Built 1992
Annual Tax Amount $5,310
Tax Year 2019
Lot Size 0.265 Acres
Acres 0.27
Property Description
Welcome to 16 Treadway Ct in Silver Spring Station. This home has 6... that's right 6 full-size bedrooms all on the upper floor with the potential of a 7th. This is a large home with a lot of detail throughout. The main floor features a separate formal dining room, separate formal living room, sunken family room, kitchen with updated white cabinets, stainless appliances & commercial grade stove. You can enter the main level using the front door or through the oversized 3 car garage. The garage has plenty of room for your vehicles, toys and still has room for storage. Moving up to the second floor is where you will find brand new custom hardwood floors. The hardwood goes throughout the bedrooms. You will see the large bedroom at the end of the hallway is now being used for a large in-home office with plenty of windows for natural light which has become a necessity in today's challenging times. The master suite and bath is the real feature of all of the upstairs rooms. The Master Suite is rather large and has 2 separate changing rooms. with built-in cabinets, shelves, and closets. The brand new master suite bath features 2 sinks, a free-standing soaking tub & a separate large glass-front shower. Finally, in case this wasn't enough room, the lower level is partially finished and has enough room for a future entertainment room, game room, in-home theater or, whatever your imagination can dream up. The exterior of the home features a manicured front lawn with landscaped gardens and the back has a large patio for entertaining. The home is also at the end of a cul-de-sac for privacy and seclusion yet the home is in close proximity to shopping, restaurants, entertainment, and highways for travel. Don't let this home slip away... It won't last long.
Location
State MD
County Baltimore
Zoning R
Rooms
Basement Interior Access, Improved, Heated, Partially Finished
Interior
Interior Features Attic, Breakfast Area, Built-Ins, Carpet, Chair Railings, Crown Moldings, Dining Area, Family Room Off Kitchen, Floor Plan - Traditional, Formal/Separate Dining Room, Kitchen - Eat-In, Kitchen - Gourmet, Primary Bath(s), Recessed Lighting, Soaking Tub, Stall Shower, Walk-in Closet(s), Wood Floors
Hot Water Electric
Heating Heat Pump(s)
Cooling Ceiling Fan(s), Central A/C
Flooring Ceramic Tile, Hardwood, Laminated, Vinyl, Wood
Equipment Built-In Microwave, Built-In Range, Commercial Range, Dishwasher, Disposal, Oven/Range - Gas, Stainless Steel Appliances, Stove, Water Heater
Fireplace N
Appliance Built-In Microwave, Built-In Range, Commercial Range, Dishwasher, Disposal, Oven/Range - Gas, Stainless Steel Appliances, Stove, Water Heater
Heat Source Natural Gas
Exterior
Exterior Feature Patio(s), Porch(es)
Parking Features Additional Storage Area, Garage - Side Entry, Garage Door Opener, Inside Access, Oversized
Garage Spaces 6.0
Water Access N
Roof Type Architectural Shingle
Accessibility None
Porch Patio(s), Porch(es)
Attached Garage 3
Total Parking Spaces 6
Garage Y
Building
Story 2
Sewer Public Sewer
Water Public
Architectural Style Colonial
Level or Stories 2
Additional Building Above Grade, Below Grade
Structure Type 9'+ Ceilings,High,Dry Wall,Tray Ceilings
New Construction N
Schools
Elementary Schools Perry Hall
Middle Schools Perry Hall
High Schools Perry Hall
School District Baltimore County Public Schools
Others
Senior Community No
Tax ID 04112100010503
Ownership Fee Simple
SqFt Source Assessor
Special Listing Condition Standard
Read Less
Want to know what your home might be worth? Contact us for a FREE valuation!

Our team is ready to help you sell your home for the highest possible price ASAP

Bought with Cheryl A Frederick • Long & Foster Real Estate, Inc.





