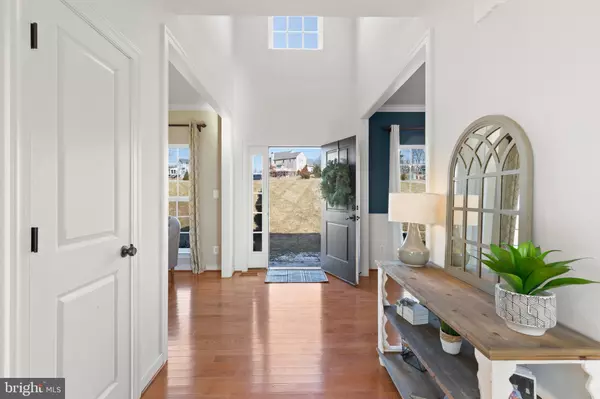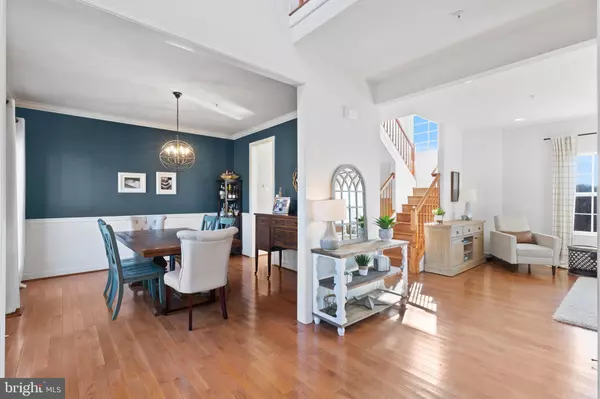$677,000
$649,000
4.3%For more information regarding the value of a property, please contact us for a free consultation.
19001 SAM HOPKINS CT Parkton, MD 21120
4 Beds
3 Baths
2,696 SqFt
Key Details
Sold Price $677,000
Property Type Single Family Home
Sub Type Detached
Listing Status Sold
Purchase Type For Sale
Square Footage 2,696 sqft
Price per Sqft $251
Subdivision Calder Estates
MLS Listing ID MDBC2022586
Sold Date 03/17/22
Style Traditional
Bedrooms 4
Full Baths 2
Half Baths 1
HOA Y/N N
Abv Grd Liv Area 2,696
Originating Board BRIGHT
Year Built 2015
Annual Tax Amount $3,293
Tax Year 2020
Lot Size 1.510 Acres
Acres 1.51
Property Description
This 7-year young home in the middle of the Hereford Zone is bright and airy with today's light, neutral tones and attractive decor appointments. The sunny 2-story Foyer greets you and offers a sensible floor plan flow into Dining & Living Rooms while opening up to the expansive Family Room in the back. The eat-in Kitchen offers 42" cabinetry, stainless appliances and granite counters. Main Level Laundry Room! The Upper Level features 4 well-proportioned bedrooms including a spacious Primary Suite w/ walk-in closet & tastefully updated Primary Bath! The walk-out Lower Level is ready for your work outs, rough-housing or your finishing touches - whatever suits you best! Incredible outdoor living spaces - custom 28' x 14' deck by North County Homes plus a rear paver patio to watch the sunsets and dine al fresco!
Location
State MD
County Baltimore
Zoning RC
Rooms
Other Rooms Living Room, Dining Room, Primary Bedroom, Bedroom 2, Bedroom 3, Bedroom 4, Kitchen, Family Room, Basement, Foyer, Laundry, Primary Bathroom, Full Bath, Half Bath
Basement Daylight, Partial, Connecting Stairway, Interior Access, Heated, Rough Bath Plumb, Space For Rooms, Sump Pump, Walkout Level
Interior
Interior Features Attic, Carpet, Chair Railings, Crown Moldings, Family Room Off Kitchen, Floor Plan - Traditional, Formal/Separate Dining Room, Kitchen - Eat-In, Kitchen - Island, Kitchen - Table Space, Primary Bath(s), Recessed Lighting, Soaking Tub, Sprinkler System, Stall Shower, Tub Shower, Upgraded Countertops, Water Treat System, Walk-in Closet(s), Window Treatments, Wood Floors
Hot Water Bottled Gas, 60+ Gallon Tank
Heating Forced Air
Cooling Central A/C
Fireplaces Number 1
Fireplaces Type Gas/Propane
Equipment Built-In Microwave, Dishwasher, Disposal, Dryer - Front Loading, Exhaust Fan, Icemaker, Oven/Range - Gas, Refrigerator, Stainless Steel Appliances, Washer - Front Loading, Water Conditioner - Owned, Water Dispenser, Water Heater
Fireplace Y
Appliance Built-In Microwave, Dishwasher, Disposal, Dryer - Front Loading, Exhaust Fan, Icemaker, Oven/Range - Gas, Refrigerator, Stainless Steel Appliances, Washer - Front Loading, Water Conditioner - Owned, Water Dispenser, Water Heater
Heat Source Propane - Leased
Laundry Main Floor
Exterior
Exterior Feature Deck(s), Patio(s)
Parking Features Garage - Side Entry, Garage Door Opener, Inside Access
Garage Spaces 6.0
Water Access N
Roof Type Architectural Shingle
Accessibility None
Porch Deck(s), Patio(s)
Attached Garage 2
Total Parking Spaces 6
Garage Y
Building
Story 3
Foundation Concrete Perimeter
Sewer Septic Exists
Water Well, Conditioner, Filter
Architectural Style Traditional
Level or Stories 3
Additional Building Above Grade, Below Grade
Structure Type 2 Story Ceilings,9'+ Ceilings
New Construction N
Schools
Elementary Schools Seventh District
Middle Schools Hereford
High Schools Hereford
School District Baltimore County Public Schools
Others
Senior Community No
Tax ID 04072400012309
Ownership Fee Simple
SqFt Source Assessor
Special Listing Condition Standard
Read Less
Want to know what your home might be worth? Contact us for a FREE valuation!

Our team is ready to help you sell your home for the highest possible price ASAP

Bought with Lynn A Bennett • Berkshire Hathaway HomeServices Homesale Realty





