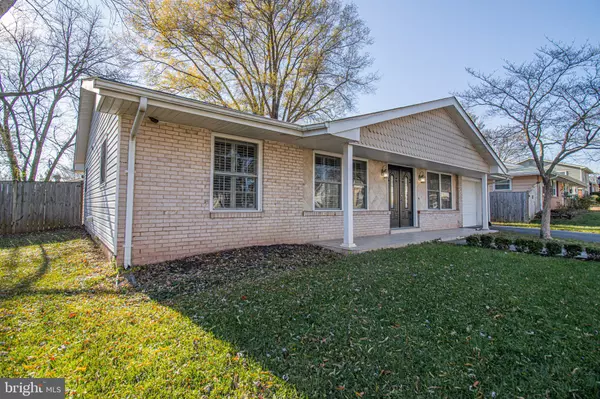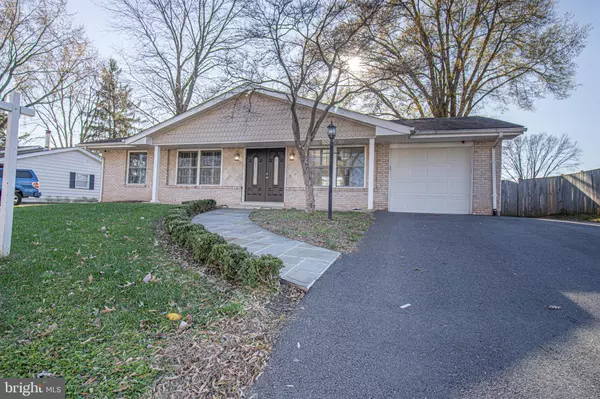$430,000
$420,000
2.4%For more information regarding the value of a property, please contact us for a free consultation.
201 W AMHURST PL Sterling, VA 20164
3 Beds
2 Baths
1,260 SqFt
Key Details
Sold Price $430,000
Property Type Single Family Home
Sub Type Detached
Listing Status Sold
Purchase Type For Sale
Square Footage 1,260 sqft
Price per Sqft $341
Subdivision Sterling Park
MLS Listing ID VALO426732
Sold Date 01/07/21
Style Raised Ranch/Rambler
Bedrooms 3
Full Baths 2
HOA Y/N N
Abv Grd Liv Area 1,260
Originating Board BRIGHT
Year Built 1968
Annual Tax Amount $3,931
Tax Year 2020
Lot Size 9,148 Sqft
Acres 0.21
Property Description
This Gem of a house has it all! Come home to a large fenced in private lot on a dead end street to enjoy peace and quite or have folks over to celebrate. Enter your home through an impressive double open front door to gleaming tile and a sunlit open floor plan that's perfect for entertaining or a sun warmed nap on a lazy afternoon. Sunlight fills the kitchen from all sides and brings out the best in the beautiful granite countertops. Pendant lights, Stainless Steel appliances and plenty of storage make this a great kitchen to work or play. Extra built in storage in the laundry room just off the kitchen can be used for pantry as well. Exit the sliding doors off the kitchen to the patio and composite deck that offers plenty of room for outdoor living with a view of what could be the biggest and most beautiful tree in the area. The great backyard offers a large flat lot with privacy fencing, garden pots and two new sheds to store all the gardening tools, bikes and toys. Add custom planation shutters through out, new floors in the bedrooms, upgraded closets, updated bathrooms with custom tile work and a new hot water heater. This house has it all!
Location
State VA
County Loudoun
Zoning 08
Rooms
Main Level Bedrooms 3
Interior
Interior Features Ceiling Fan(s), Crown Moldings, Combination Kitchen/Living, Combination Kitchen/Dining, Dining Area, Floor Plan - Open, Stall Shower, Upgraded Countertops, Window Treatments, Recessed Lighting
Hot Water Electric
Heating Forced Air
Cooling Central A/C
Flooring Ceramic Tile, Laminated
Equipment Built-In Microwave, Built-In Range, Dishwasher, Disposal, Dryer, Dryer - Electric, Exhaust Fan, Oven/Range - Electric, Refrigerator, Stainless Steel Appliances, Washer, Water Heater
Fireplace N
Appliance Built-In Microwave, Built-In Range, Dishwasher, Disposal, Dryer, Dryer - Electric, Exhaust Fan, Oven/Range - Electric, Refrigerator, Stainless Steel Appliances, Washer, Water Heater
Heat Source Electric
Laundry Main Floor
Exterior
Exterior Feature Deck(s), Patio(s)
Garage Additional Storage Area, Built In, Garage - Front Entry
Garage Spaces 4.0
Fence Privacy
Utilities Available Water Available, Sewer Available, Phone Available, Electric Available, Cable TV Available
Waterfront N
Water Access N
Roof Type Asphalt
Street Surface Black Top
Accessibility None
Porch Deck(s), Patio(s)
Road Frontage State
Parking Type Attached Garage, Driveway, On Street, Off Street
Attached Garage 1
Total Parking Spaces 4
Garage Y
Building
Lot Description Level, No Thru Street, Rear Yard, Front Yard
Story 1
Sewer Public Sewer
Water Public
Architectural Style Raised Ranch/Rambler
Level or Stories 1
Additional Building Above Grade, Below Grade
Structure Type Dry Wall
New Construction N
Schools
School District Loudoun County Public Schools
Others
Senior Community No
Tax ID 013251614000
Ownership Fee Simple
SqFt Source Assessor
Special Listing Condition Standard
Read Less
Want to know what your home might be worth? Contact us for a FREE valuation!

Our team is ready to help you sell your home for the highest possible price ASAP

Bought with Elizabeth Kaiser Saunders • City Chic Real Estate






