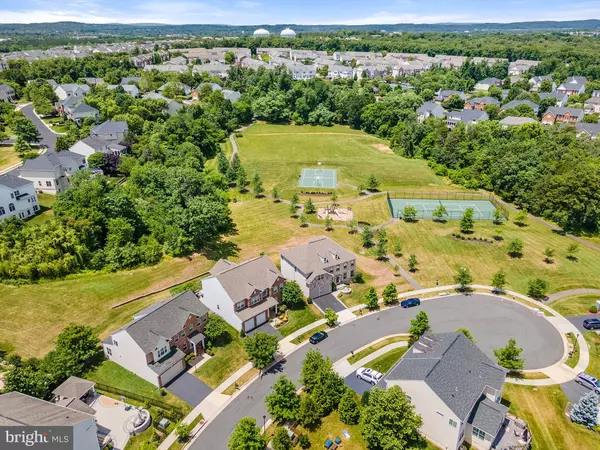$939,000
$939,000
For more information regarding the value of a property, please contact us for a free consultation.
1203 BARNWICK CT NE Leesburg, VA 20176
4 Beds
4 Baths
4,016 SqFt
Key Details
Sold Price $939,000
Property Type Single Family Home
Sub Type Detached
Listing Status Sold
Purchase Type For Sale
Square Footage 4,016 sqft
Price per Sqft $233
Subdivision Pmw Farms
MLS Listing ID VALO2030772
Sold Date 07/22/22
Style Colonial
Bedrooms 4
Full Baths 3
Half Baths 1
HOA Fees $125/mo
HOA Y/N Y
Abv Grd Liv Area 2,840
Originating Board BRIGHT
Year Built 2013
Annual Tax Amount $8,612
Tax Year 2022
Lot Size 8,276 Sqft
Acres 0.19
Property Description
Welcome to this peaceful retreat of River Pointe! A prime cul-de-sac location, this classic brick colonial
offers everything you need in a well-maintained home. Your first impression will be "WOW"! The entry
opens to a separate living room and dining room leading to a private study and half bathroom. Enjoy a
dramatic two-story family room with a gas fireplace while gazing through the floor to ceiling windows
overlooking a wooded view. Guide your guests from the family room to a spacious gourmet kitchen with
a separate wall of cabinets including a desk area. The kitchen is equipped with quality stainless
appliances, granite countertops, a large walk-in pantry, oversized island and a breakfast bar that
overlooks the morning room. After relaxing in the light filled morning room take a stroll to the private
yard. Ascend the elegant open staircase to 4 luxurious bedrooms and two full bathrooms. The primary
bedroom boasts a large walk-in closet and spacious upgraded bathroom. The laundry room is
conveniently located on the bedroom level and includes a pedestal front load washer/dryer. Lower level
includes a spacious rec room with a wet bar and full bathroom. Perfect for entertaining. Retreat through
large sliding doors to a healthy professionally maintained yard. Easy access to Dulles Airport, Routes 7, 15, Dulles Greenway. This home is your retreat and minutes away from shopping,
dining, parks, downtown Leesburg and the Premium Outlet Mall. Community amenities include pool,
walking trails, tennis courts, tot lots and so much more. Welcome Home!
Location
State VA
County Loudoun
Zoning LB:PRN
Rooms
Basement Daylight, Partial, Full, Interior Access, Partially Finished, Rear Entrance, Sump Pump, Walkout Stairs, Windows
Interior
Interior Features Attic, Carpet, Ceiling Fan(s), Dining Area, Family Room Off Kitchen, Floor Plan - Open, Formal/Separate Dining Room, Kitchen - Gourmet, Kitchen - Island, Kitchen - Table Space, Pantry, Recessed Lighting, Soaking Tub, Upgraded Countertops, Walk-in Closet(s), Window Treatments, Chair Railings, Crown Moldings
Hot Water Natural Gas
Heating Forced Air
Cooling Ceiling Fan(s), Central A/C
Flooring Carpet, Ceramic Tile, Hardwood
Fireplaces Number 1
Fireplaces Type Fireplace - Glass Doors, Gas/Propane, Mantel(s)
Equipment Built-In Microwave, Cooktop, Cooktop - Down Draft, Dishwasher, Disposal, Dryer, Icemaker, Oven - Wall, Refrigerator, Stainless Steel Appliances, Washer
Fireplace Y
Window Features Screens
Appliance Built-In Microwave, Cooktop, Cooktop - Down Draft, Dishwasher, Disposal, Dryer, Icemaker, Oven - Wall, Refrigerator, Stainless Steel Appliances, Washer
Heat Source Natural Gas
Laundry Upper Floor
Exterior
Parking Features Garage - Front Entry, Garage Door Opener, Inside Access
Garage Spaces 6.0
Amenities Available Club House, Common Grounds, Pool - Outdoor, Tot Lots/Playground
Water Access N
Accessibility None
Attached Garage 2
Total Parking Spaces 6
Garage Y
Building
Story 3
Foundation Other
Sewer Public Sewer
Water Public
Architectural Style Colonial
Level or Stories 3
Additional Building Above Grade, Below Grade
New Construction N
Schools
Elementary Schools John W. Tolbert Jr.
Middle Schools Harper Park
High Schools Heritage
School District Loudoun County Public Schools
Others
HOA Fee Include Common Area Maintenance,Snow Removal,Trash
Senior Community No
Tax ID 148396483000
Ownership Fee Simple
SqFt Source Estimated
Special Listing Condition Standard
Read Less
Want to know what your home might be worth? Contact us for a FREE valuation!

Our team is ready to help you sell your home for the highest possible price ASAP

Bought with Meg Marsh • Compass





