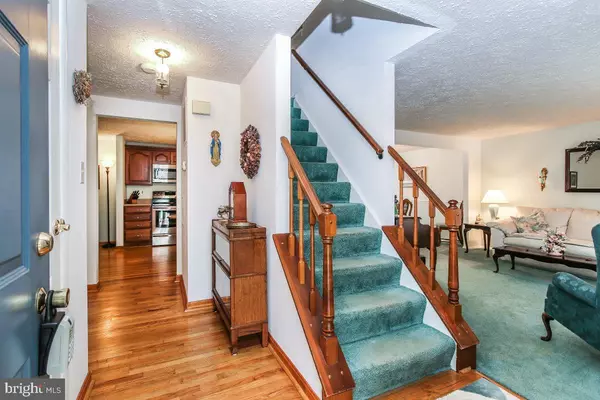$441,000
$434,000
1.6%For more information regarding the value of a property, please contact us for a free consultation.
422 SANDERS LN Gaithersburg, MD 20877
4 Beds
3 Baths
2,358 SqFt
Key Details
Sold Price $441,000
Property Type Single Family Home
Sub Type Detached
Listing Status Sold
Purchase Type For Sale
Square Footage 2,358 sqft
Price per Sqft $187
Subdivision Whetstone Run
MLS Listing ID MDMC712406
Sold Date 07/30/20
Style Colonial
Bedrooms 4
Full Baths 2
Half Baths 1
HOA Y/N N
Abv Grd Liv Area 1,718
Originating Board BRIGHT
Year Built 1983
Annual Tax Amount $4,631
Tax Year 2019
Lot Size 10,151 Sqft
Acres 0.23
Property Description
Lovely well-maintained home situated on a large corner lot which features updated table-size kitchen with silestone countertops, hardwood floors & stainless-steel appliances. Inviting family room w/ hardwood floors & beautiful brick fireplace. Formal living and dining rooms have been updated with hardwood floors. Fantastic addition to the home is the sun-room where you will find yourself on most days, and leads to a low maintenance deck which is great for entertaining. Four spacious bedrooms including master bedroom w/ private full bath. Basement has two finished rooms & a large storage area and walk-out to the rear yard. Single car attached garage. NO HOA!
Location
State MD
County Montgomery
Zoning R90
Direction North
Rooms
Basement Partially Finished, Outside Entrance, Rear Entrance, Walkout Level
Main Level Bedrooms 4
Interior
Interior Features Family Room Off Kitchen, Formal/Separate Dining Room, Built-Ins, Kitchen - Table Space, Laundry Chute, Walk-in Closet(s)
Hot Water Electric, 60+ Gallon Tank
Heating Heat Pump - Electric BackUp
Cooling Central A/C, Ceiling Fan(s)
Flooring Hardwood, Carpet, Ceramic Tile
Fireplaces Number 1
Fireplaces Type Brick
Equipment Built-In Microwave, Built-In Range, Dishwasher, Disposal, Extra Refrigerator/Freezer, Icemaker, Water Heater, Washer, Humidifier
Furnishings No
Fireplace Y
Window Features Casement,Screens
Appliance Built-In Microwave, Built-In Range, Dishwasher, Disposal, Extra Refrigerator/Freezer, Icemaker, Water Heater, Washer, Humidifier
Heat Source Electric
Laundry Basement, Washer In Unit
Exterior
Garage Garage - Front Entry, Garage Door Opener, Inside Access
Garage Spaces 5.0
Fence Rear, Panel
Utilities Available Under Ground
Amenities Available None
Waterfront N
Water Access N
View Street
Roof Type Asphalt
Street Surface Black Top
Accessibility None
Road Frontage Public
Parking Type Attached Garage, Driveway, On Street
Attached Garage 1
Total Parking Spaces 5
Garage Y
Building
Lot Description Cleared, Corner, Front Yard, Rear Yard, SideYard(s)
Story 3
Foundation Block, Active Radon Mitigation, Slab
Sewer Public Sewer
Water Public
Architectural Style Colonial
Level or Stories 3
Additional Building Above Grade, Below Grade
Structure Type Dry Wall
New Construction N
Schools
Elementary Schools Gaithersburg
Middle Schools Forest Oak
High Schools Gaithersburg
School District Montgomery County Public Schools
Others
Pets Allowed N
HOA Fee Include None
Senior Community No
Tax ID 160901955811
Ownership Fee Simple
SqFt Source Assessor
Security Features Smoke Detector
Acceptable Financing Cash, Conventional, FHA, VA
Horse Property N
Listing Terms Cash, Conventional, FHA, VA
Financing Cash,Conventional,FHA,VA
Special Listing Condition Standard
Read Less
Want to know what your home might be worth? Contact us for a FREE valuation!

Our team is ready to help you sell your home for the highest possible price ASAP

Bought with Carmen Patricia Rosales-McMillan • Weichert, REALTORS






