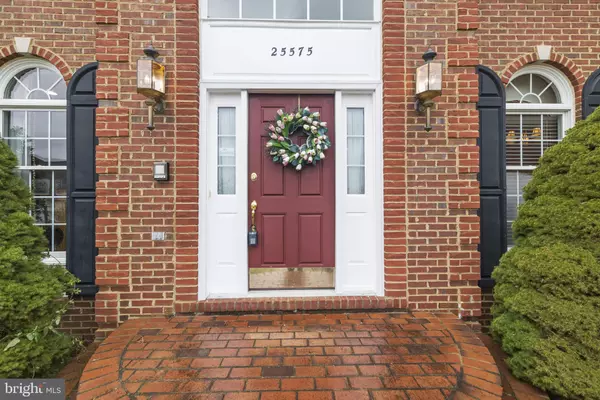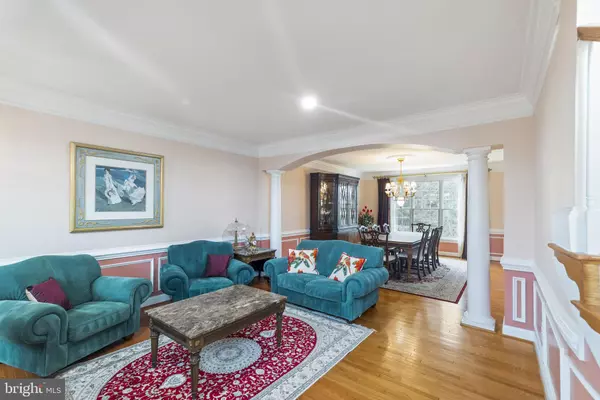$1,200,000
$1,100,000
9.1%For more information regarding the value of a property, please contact us for a free consultation.
25575 DAPPER CT Chantilly, VA 20152
4 Beds
4 Baths
4,213 SqFt
Key Details
Sold Price $1,200,000
Property Type Single Family Home
Sub Type Detached
Listing Status Sold
Purchase Type For Sale
Square Footage 4,213 sqft
Price per Sqft $284
Subdivision Cedar Hunt
MLS Listing ID VALO2018614
Sold Date 03/25/22
Style Colonial
Bedrooms 4
Full Baths 3
Half Baths 1
HOA Fees $87/mo
HOA Y/N Y
Abv Grd Liv Area 4,213
Originating Board BRIGHT
Year Built 2004
Annual Tax Amount $9,910
Tax Year 2021
Lot Size 0.540 Acres
Acres 0.54
Property Description
Offer deadline is 6pm 2/27/2022. This meticulously maintained colonial in the Cedar Hunt section of South Riding offering a quick commute to Dulles airport, the Northern Virginia tech corridor and DC. This is a rare opportunity to enjoy a large treed cul-de-sac lot in the highly sought-after neighborhood of South Riding, which includes walking trails, golf course, multiple pools, schools within the neighborhood and so much more. The home, situated in a cul-de-sac, provides over 4,200 square feet of finished space as well as a huge unfinished walk out basement awaiting your personal touches for a potential totally over 6000 sq. ft. Enter the gracious two-story hardwood foyer flooded with natural light. The side-load 3-car garage with a spacious mudroom with a utility sink, opens into the main living space. The tall windows, 9 + ceilings on every level, recessed energy efficient lighting are all features that help define the space as bright and spacious. The kitchen houses upgraded cabinetry, granite countertops, a large center island with soft-close pan drawers, double oven, and a walk-in pantry. This home allows for both formal and casual living and dining spaces perfect for large-scale entertaining. Rounding out the main level are the office/library space, powder room, and grand foyer. All of the bedrooms are upstairs on the second floor. Two of the guest rooms share a huge bathroom with a double-sinked vanity. The 3rd guest room has its own private en-suite. The master bedroom features a sitting/office area, massive walk-in closet, an en-suite with separate vanities, private water closet, soaking tub, and separate shower. The unfished walk out basement options are aplenty! A large open greenspace in the backyard is just waiting for an amazing pool and hardscape to be added. UPDATES: New HVAC 2020, hardwood floors in the upstairs hallway and 2 bedrooms, new seamless shower door in the upstairs main bedroom
Location
State VA
County Loudoun
Zoning 05
Rooms
Other Rooms Living Room, Dining Room, Bedroom 2, Bedroom 3, Bedroom 4, Kitchen, Family Room, Library, Foyer, Breakfast Room, Bedroom 1, 2nd Stry Fam Rm, Laundry
Basement Daylight, Full, Full, Heated, Unfinished, Walkout Level, Windows
Interior
Interior Features Ceiling Fan(s), Chair Railings, Crown Moldings, Dining Area, Family Room Off Kitchen, Floor Plan - Open, Formal/Separate Dining Room, Kitchen - Eat-In, Kitchen - Gourmet, Kitchen - Island, Kitchen - Table Space, Recessed Lighting, Walk-in Closet(s), Window Treatments, Wood Floors
Hot Water Natural Gas
Heating Forced Air
Cooling Central A/C, Ceiling Fan(s)
Fireplaces Number 1
Heat Source Natural Gas
Exterior
Parking Features Garage - Side Entry, Garage Door Opener
Garage Spaces 3.0
Water Access N
Accessibility None
Attached Garage 3
Total Parking Spaces 3
Garage Y
Building
Story 3
Foundation Concrete Perimeter, Slab
Sewer Other
Water Public
Architectural Style Colonial
Level or Stories 3
Additional Building Above Grade, Below Grade
New Construction N
Schools
School District Loudoun County Public Schools
Others
Senior Community No
Tax ID 166472785000
Ownership Fee Simple
SqFt Source Assessor
Special Listing Condition Standard
Read Less
Want to know what your home might be worth? Contact us for a FREE valuation!

Our team is ready to help you sell your home for the highest possible price ASAP

Bought with Tuyet Ngoc T Bui • Pearson Smith Realty, LLC





