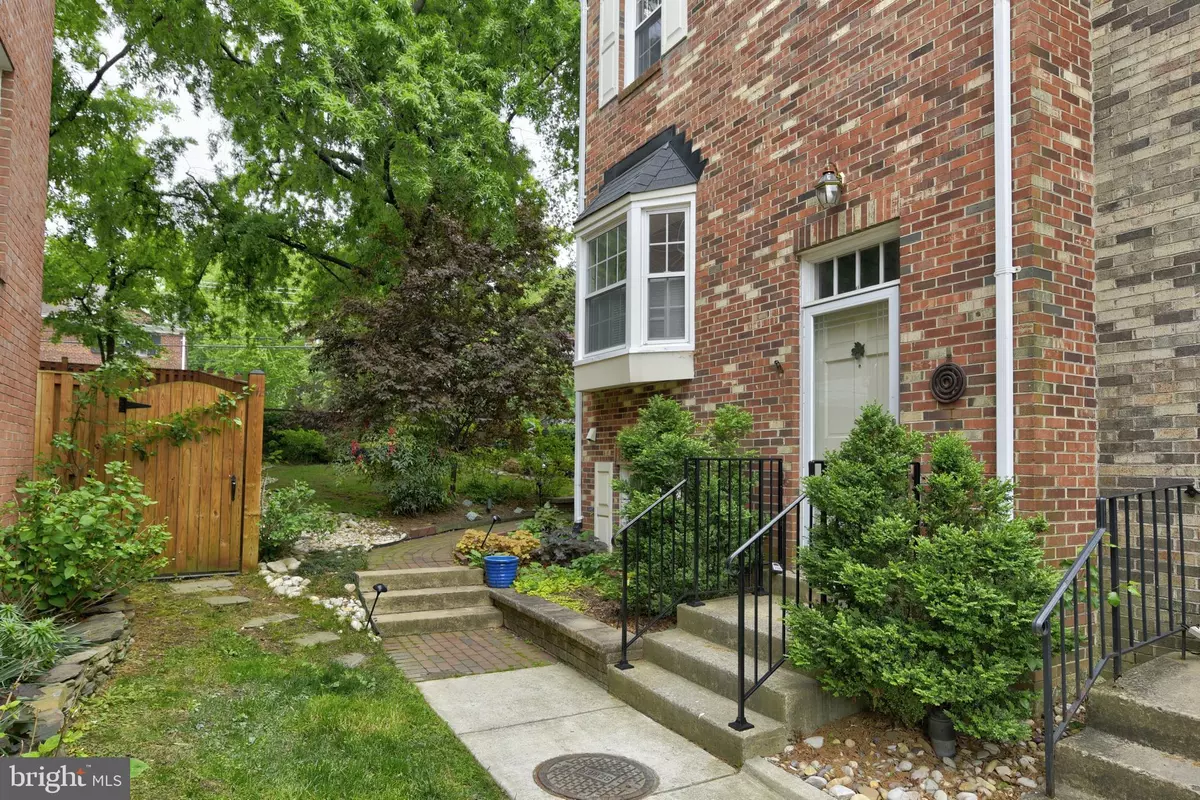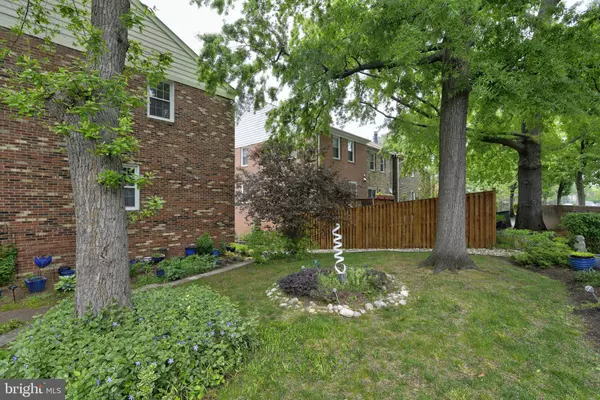$585,000
$599,900
2.5%For more information regarding the value of a property, please contact us for a free consultation.
3808 BRIGHTON CT Alexandria, VA 22305
3 Beds
4 Baths
1,534 SqFt
Key Details
Sold Price $585,000
Property Type Townhouse
Sub Type End of Row/Townhouse
Listing Status Sold
Purchase Type For Sale
Square Footage 1,534 sqft
Price per Sqft $381
Subdivision Brighton Square
MLS Listing ID VAAX2012632
Sold Date 09/23/22
Style Traditional
Bedrooms 3
Full Baths 2
Half Baths 2
HOA Fees $113/mo
HOA Y/N Y
Abv Grd Liv Area 1,296
Originating Board BRIGHT
Year Built 1980
Annual Tax Amount $6,879
Tax Year 2022
Lot Size 1,306 Sqft
Acres 0.03
Property Description
Beautiful 3 bed/2.5+ bath End-Unit Townhome in Popular Brighton Square! Enter this spacious home through the open living room and into the dining area with hardwood flooring throughout. Kitchen is newly remodeled featuring upgraded cabinetry & countertops, recessed lighting, NEW stainless steel appliances with a HUGE walk-in pantry. You also have direct access to the back upper deck and lower patio through the SGD in the kitchen. Upper level features a primary suite including a walk-in closet with custom shelving and a full en suite bath. Two spacious additional bedrooms offer lots of natural light and have access to a full hall bathroom. Lower level features a finished rec space with brick front fireplace and includes additional unfinished space perfect for storage or possible 4th bedroom/guest space and 3rd full bath!!!!. Move-in ready best describes this home with FRESH paint (2022), NEW washer & Dryer (2019), NEW electrical panel (2019),NEW plumbing features include water shutoff (2021) and NEW exterior sump pump/drainage system installed MAY 2022!!!! Gorgeous landscaped common area just steps from the home offering a place to relax or just chill on the weekends. Close to major roads like 395 & 66, Metro, Airport, shopping and dining.
Location
State VA
County Alexandria City
Zoning RB
Rooms
Basement Heated, Improved, Interior Access, Windows, Space For Rooms
Interior
Interior Features Breakfast Area, Carpet, Ceiling Fan(s), Combination Dining/Living, Crown Moldings, Floor Plan - Traditional, Kitchen - Table Space, Pantry, Primary Bath(s), Recessed Lighting, Tub Shower, Upgraded Countertops, Walk-in Closet(s), Wood Floors
Hot Water Electric
Heating Forced Air
Cooling Central A/C, Ceiling Fan(s)
Flooring Ceramic Tile, Hardwood, Carpet
Fireplaces Number 1
Fireplaces Type Mantel(s)
Equipment Built-In Microwave, Dishwasher, Disposal, Dryer, Icemaker, Oven/Range - Electric, Refrigerator, Stainless Steel Appliances, Washer, Water Heater
Fireplace Y
Window Features Bay/Bow
Appliance Built-In Microwave, Dishwasher, Disposal, Dryer, Icemaker, Oven/Range - Electric, Refrigerator, Stainless Steel Appliances, Washer, Water Heater
Heat Source Electric
Laundry Lower Floor, Dryer In Unit, Washer In Unit
Exterior
Exterior Feature Deck(s)
Parking On Site 1
Fence Rear, Board, Wood
Water Access N
Roof Type Asphalt
Accessibility None
Porch Deck(s)
Garage N
Building
Lot Description Landscaping
Story 3
Foundation Slab
Sewer Public Sewer
Water Public
Architectural Style Traditional
Level or Stories 3
Additional Building Above Grade, Below Grade
New Construction N
Schools
Elementary Schools Charles Barrett
Middle Schools George Washington
High Schools T.C. Williams
School District Alexandria City Public Schools
Others
HOA Fee Include Common Area Maintenance,Lawn Maintenance,Management,Road Maintenance,Snow Removal
Senior Community No
Tax ID 50302740
Ownership Fee Simple
SqFt Source Assessor
Horse Property N
Special Listing Condition Standard
Read Less
Want to know what your home might be worth? Contact us for a FREE valuation!

Our team is ready to help you sell your home for the highest possible price ASAP

Bought with Deborah Sheehan • Samson Properties





