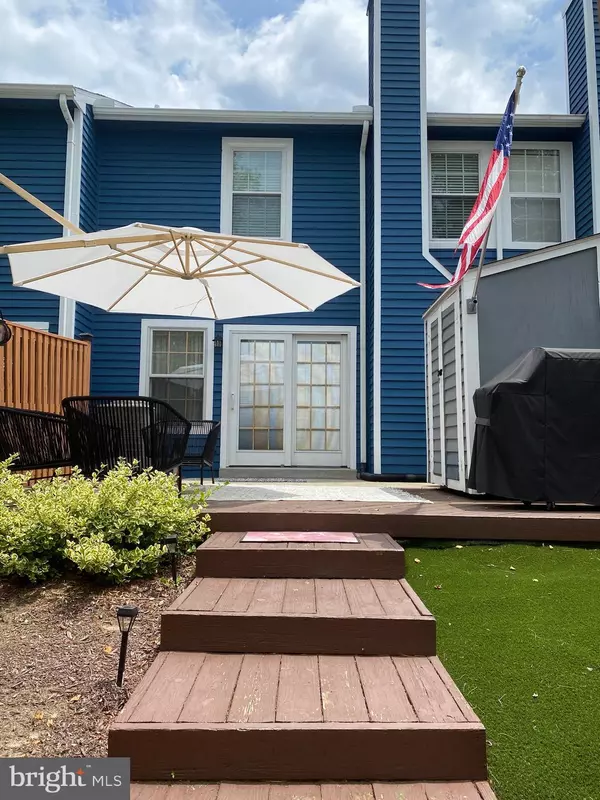$337,500
$340,000
0.7%For more information regarding the value of a property, please contact us for a free consultation.
918 BREAKWATER DR Annapolis, MD 21403
2 Beds
3 Baths
1,368 SqFt
Key Details
Sold Price $337,500
Property Type Townhouse
Sub Type Interior Row/Townhouse
Listing Status Sold
Purchase Type For Sale
Square Footage 1,368 sqft
Price per Sqft $246
Subdivision Mariners Landing
MLS Listing ID MDAA438472
Sold Date 08/12/20
Style Contemporary
Bedrooms 2
Full Baths 2
Half Baths 1
HOA Fees $200/mo
HOA Y/N Y
Abv Grd Liv Area 1,368
Originating Board BRIGHT
Year Built 1988
Annual Tax Amount $3,720
Tax Year 2019
Lot Size 1,200 Sqft
Acres 0.03
Property Description
POTTERY BARN PERFECT!! THIS HOME HAS BEEN COMPLETELY UPDATED! THE HOME WAS JUST PAINTED OUTSIDE IN 6/2020, FRESHLY PAINTED INSIDE , WOOD FLOORS THROUGHOUT THE HOME ON THE MAIN LEVEL , STAIRCASE AND UPPER LEVEL, 2 MASTER SUITES W/ BRAND NEW CARPET, ELFA CLOSET ORGANIZER, KITCHEN UPDATED W. QUARTZ COUNTER TOPS. NEW COOK TOP SS STOVE, NEW SS REFRIGERATOR,NEW SS DISHWASHER, NEW SS SINK,PLANTATION SHUTTERS, WOOD BURNING FIREPLACE, THE LAUNDRY ROOM HAS BEEN REMOLDED FOR MORE SPACE, BRAND NEW HOT WATER HEATER, 2019, BRAND NEW HEAT PUMP INSIDE UNIT AND OUTSIDE UNIT REPLACED IN 5/2020. BEAUTIFUL DECK FOR ENTERTAINING OR JUST RELAXING.THIS HOME IS MINUTES TO THE ANNAPOLIS CITY DOCKS/NAVAL ACADEMY, A MILE WALK TO YOUR LOCAL MARINA FOR BOATING.2 PARKING SPOTS CONVEY, THE COMMUNITY POOL IS OPEN FOR THE SUMMER.THIS HOME IS MOVE IN READY AND WONT LAST LONG!!DO'T WAIT SCHEDULE YOUR SHOWING TODAY. PROFESSIONAL PHOTOS ARE SCHEDULED TO BE TAKEN AND WILL BE UPLOADED SOON
Location
State MD
County Anne Arundel
Zoning RESIDENTIAL
Rooms
Other Rooms Kitchen, Family Room, Bedroom 1, Laundry, Bathroom 2
Main Level Bedrooms 2
Interior
Interior Features Attic, Breakfast Area, Carpet, Ceiling Fan(s), Bar, Combination Dining/Living, Floor Plan - Open, Kitchen - Eat-In, Primary Bath(s), Recessed Lighting, Tub Shower, Walk-in Closet(s), Wood Floors
Hot Water Electric, 60+ Gallon Tank
Heating Heat Pump(s)
Cooling Ceiling Fan(s), Central A/C
Flooring Carpet, Hardwood
Fireplaces Number 1
Fireplaces Type Mantel(s), Screen, Wood
Equipment Cooktop, Dishwasher, Disposal, Dryer, Energy Efficient Appliances, Exhaust Fan, Oven - Self Cleaning, Refrigerator, Stainless Steel Appliances, Washer, Water Heater - High-Efficiency
Fireplace Y
Window Features Insulated,Low-E,Screens
Appliance Cooktop, Dishwasher, Disposal, Dryer, Energy Efficient Appliances, Exhaust Fan, Oven - Self Cleaning, Refrigerator, Stainless Steel Appliances, Washer, Water Heater - High-Efficiency
Heat Source Central, Electric
Laundry Upper Floor
Exterior
Garage Spaces 2.0
Parking On Site 2
Amenities Available Club House, Common Grounds, Pool - Outdoor
Waterfront N
Water Access N
Accessibility None
Parking Type Parking Lot
Total Parking Spaces 2
Garage N
Building
Story 2
Sewer Public Sewer
Water Public
Architectural Style Contemporary
Level or Stories 2
Additional Building Above Grade, Below Grade
Structure Type Dry Wall
New Construction N
Schools
School District Anne Arundel County Public Schools
Others
HOA Fee Include Common Area Maintenance,Lawn Maintenance,Management,Pool(s),Recreation Facility,Reserve Funds,Road Maintenance,Snow Removal,Trash
Senior Community No
Tax ID 020654690054230
Ownership Fee Simple
SqFt Source Assessor
Security Features Smoke Detector
Horse Property N
Special Listing Condition Standard
Read Less
Want to know what your home might be worth? Contact us for a FREE valuation!

Our team is ready to help you sell your home for the highest possible price ASAP

Bought with Jake Northrop • Northrop Realty






