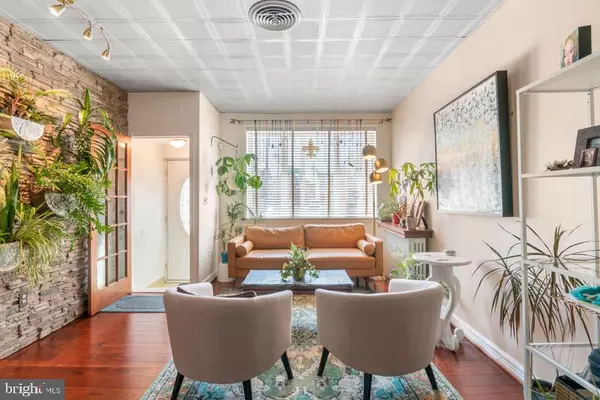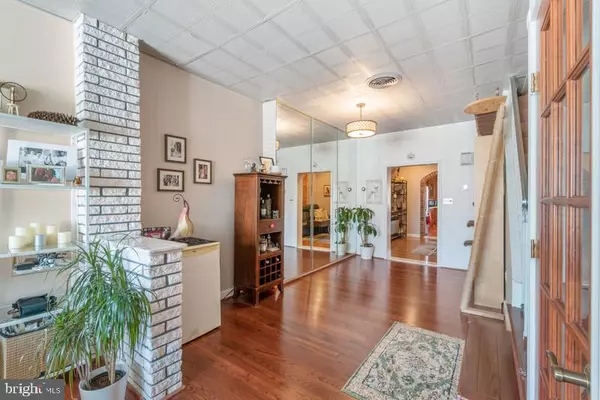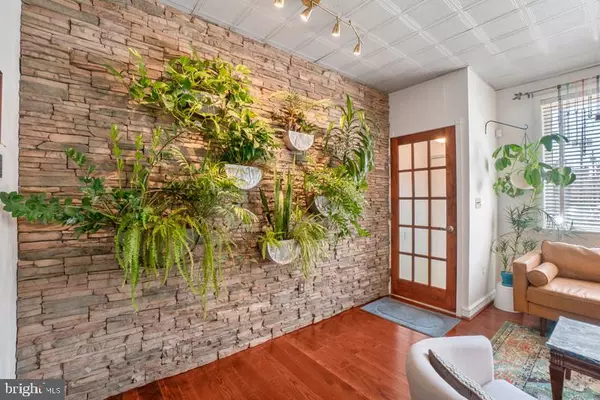$321,500
$320,000
0.5%For more information regarding the value of a property, please contact us for a free consultation.
3418 GOUGH ST Baltimore, MD 21224
3 Beds
3 Baths
1,743 SqFt
Key Details
Sold Price $321,500
Property Type Townhouse
Sub Type Interior Row/Townhouse
Listing Status Sold
Purchase Type For Sale
Square Footage 1,743 sqft
Price per Sqft $184
Subdivision Highlandtown
MLS Listing ID MDBA2042236
Sold Date 06/17/22
Style Traditional
Bedrooms 3
Full Baths 3
HOA Y/N N
Abv Grd Liv Area 1,428
Originating Board BRIGHT
Year Built 1920
Annual Tax Amount $5,297
Tax Year 2022
Lot Size 871 Sqft
Acres 0.02
Property Description
City living at it's finest! When you walk into the light filled living room and see the gleaming hardwood floors and living plant wall, you will start to feel at home. Through the dining area (or expanded living area) you next enter the den with custom built shelving. The kitchen is updated and huge with plenty of space for dining. Just beyond the kitchen is the hidden oasis of a yard. The covered porch area opens to the pergola covered patio and fantastically landscaped pond complete with waterfall for a totally Zen experience. Off street parking is available through the clean alley behind the house and a large garage with extra storage or a workshop area. On the second level you will find two HUGE bedrooms with a HUGE closet storage area (Walk ins). The newly updated Primary Bath has a large shower with subway tile and beautiful vanity with quartz counters. The skylight adds ambience you have to see. There is also a second full bath that is also updated. On the lower level, there is a third HUGE bedroom. This is where the laundry area is located and there are more storage rooms here. In addition there is a third bath with a separate shower. Close to Patterson park, this is the perfect place to call home. Don't miss this great home!
Location
State MD
County Baltimore City
Zoning R-8
Rooms
Other Rooms Living Room, Primary Bedroom, Bedroom 2, Bedroom 3, Kitchen, Den, Basement, Foyer, Laundry, Storage Room, Bathroom 1, Bathroom 2, Primary Bathroom
Basement Other, Partially Finished, Windows, Interior Access, Daylight, Partial
Interior
Interior Features Kitchen - Eat-In, Crown Moldings, Upgraded Countertops, Window Treatments, Wood Floors, Built-Ins, Cedar Closet(s), Ceiling Fan(s), Dining Area, Exposed Beams, Floor Plan - Open, Skylight(s), Stain/Lead Glass, Walk-in Closet(s)
Hot Water Natural Gas
Heating Radiator
Cooling Central A/C, Ceiling Fan(s)
Flooring Hardwood
Equipment Dishwasher, Dryer, Oven/Range - Gas, Range Hood, Refrigerator, Stainless Steel Appliances, Washer, Water Heater
Fireplace N
Window Features Screens
Appliance Dishwasher, Dryer, Oven/Range - Gas, Range Hood, Refrigerator, Stainless Steel Appliances, Washer, Water Heater
Heat Source Natural Gas
Laundry Basement
Exterior
Exterior Feature Brick, Patio(s), Porch(es)
Garage Additional Storage Area, Garage - Rear Entry, Garage Door Opener
Garage Spaces 1.0
Fence Fully
Waterfront N
Water Access N
View City, Pond
Accessibility None
Porch Brick, Patio(s), Porch(es)
Parking Type On Street, Detached Garage
Total Parking Spaces 1
Garage Y
Building
Lot Description Landscaping, Level, Pond, Rear Yard
Story 3
Foundation Concrete Perimeter
Sewer Public Sewer
Water Public
Architectural Style Traditional
Level or Stories 3
Additional Building Above Grade, Below Grade
New Construction N
Schools
School District Baltimore City Public Schools
Others
Senior Community No
Tax ID 0326166301 025
Ownership Fee Simple
SqFt Source Estimated
Security Features Main Entrance Lock
Acceptable Financing Cash, Conventional, FHA, VA
Horse Property N
Listing Terms Cash, Conventional, FHA, VA
Financing Cash,Conventional,FHA,VA
Special Listing Condition Standard
Read Less
Want to know what your home might be worth? Contact us for a FREE valuation!

Our team is ready to help you sell your home for the highest possible price ASAP

Bought with Joshua Elijah Glover • Redfin Corp






