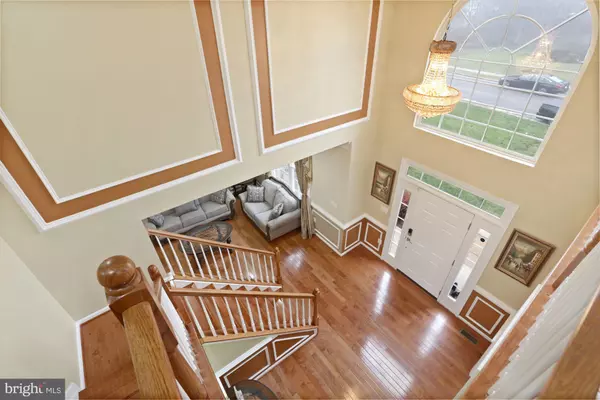$970,000
$949,999
2.1%For more information regarding the value of a property, please contact us for a free consultation.
25958 MCCOY CT Chantilly, VA 20152
5 Beds
5 Baths
3,752 SqFt
Key Details
Sold Price $970,000
Property Type Single Family Home
Sub Type Detached
Listing Status Sold
Purchase Type For Sale
Square Footage 3,752 sqft
Price per Sqft $258
Subdivision Blue Spring Farm
MLS Listing ID VALO427700
Sold Date 01/28/21
Style Colonial
Bedrooms 5
Full Baths 4
Half Baths 1
HOA Fees $124/mo
HOA Y/N Y
Abv Grd Liv Area 3,752
Originating Board BRIGHT
Year Built 2004
Annual Tax Amount $7,686
Tax Year 2020
Lot Size 0.470 Acres
Acres 0.47
Property Description
Location, Location, Location!!! Located in prime Chantilly Area, Closer to Rt 28 / Rt 29 / Rt 66 and Fairfax, Reston, and Herndon. Fully upgraded over 5300+ sq ft, 3 levels, Finished basement home with approximately Half Acre lot with trees behind and side entry 2 car Garage. Plenty of parking in the garage, extended driveway, and dead-end road. Property with 5 bedrooms + office, 4 full baths, 1 half bath, and **HARDWOOD FLOORS throughout the property** Gourmet kitchen with oversize island with all new stainless steel appliances. Huge bright morning room and family room with plenty of sunlight for relaxation. Separate formal living and dining room and powder room on the main level. Huge Master bedroom with upgraded master bath with separate bathtub & standing shower and large walk-in closet. 2nd Bed Room with attached new upgraded Bathroom and 3rd and 4th-bedroom shares recently upgraded bathroom. Spacious Bonus/Recreational area with overlook to foyer and laundry room in the upper level. Fully finished basement with wood flooring includes kitchenette/wet bar, large rec room, guest bedroom & full bath & Home Theater. Landscape lighting, Lawn Sprinkler system, and hardwired surveillance system. Please wear a mask and DO NOT SHOW IF YOU HAVE BEEN EXPOSED TO COVID-19 OR HAVE ANY SYMPTOMS OF COVID-19. Thanks for your cooperation.
Location
State VA
County Loudoun
Zoning 05
Rooms
Basement Fully Finished, Heated, Outside Entrance, Rear Entrance, Sump Pump
Main Level Bedrooms 5
Interior
Interior Features Breakfast Area, Bar, Ceiling Fan(s), Wood Floors, Chair Railings, Crown Moldings, Dining Area, Family Room Off Kitchen, Kitchen - Island, Recessed Lighting, Upgraded Countertops, Walk-in Closet(s), Window Treatments, Formal/Separate Dining Room, Kitchenette
Hot Water Natural Gas
Heating Forced Air
Cooling Central A/C
Flooring Hardwood
Fireplaces Number 1
Fireplaces Type Screen
Equipment Built-In Microwave, Cooktop, Dishwasher, Disposal, Dryer, Icemaker, Oven - Wall, Refrigerator, Washer
Fireplace Y
Window Features Screens
Appliance Built-In Microwave, Cooktop, Dishwasher, Disposal, Dryer, Icemaker, Oven - Wall, Refrigerator, Washer
Heat Source Natural Gas
Laundry Washer In Unit, Dryer In Unit, Hookup
Exterior
Exterior Feature Deck(s)
Garage Garage - Side Entry
Garage Spaces 6.0
Utilities Available Electric Available, Cable TV Available, Natural Gas Available, Sewer Available, Water Available
Waterfront N
Water Access N
Roof Type Shingle
Accessibility None
Porch Deck(s)
Parking Type Attached Garage, Driveway, On Street
Attached Garage 2
Total Parking Spaces 6
Garage Y
Building
Story 3
Sewer Public Sewer
Water Public
Architectural Style Colonial
Level or Stories 3
Additional Building Above Grade
New Construction N
Schools
Elementary Schools Cardinal Ridge
Middle Schools J. Michael Lunsford
High Schools Freedom
School District Loudoun County Public Schools
Others
Pets Allowed Y
Senior Community No
Tax ID 107///7////30/
Ownership Fee Simple
SqFt Source Assessor
Security Features Surveillance Sys
Special Listing Condition Standard
Pets Description No Pet Restrictions
Read Less
Want to know what your home might be worth? Contact us for a FREE valuation!

Our team is ready to help you sell your home for the highest possible price ASAP

Bought with SRINIVAS RAJU BHUPATHIRAJU • Alluri Realty, Inc.






