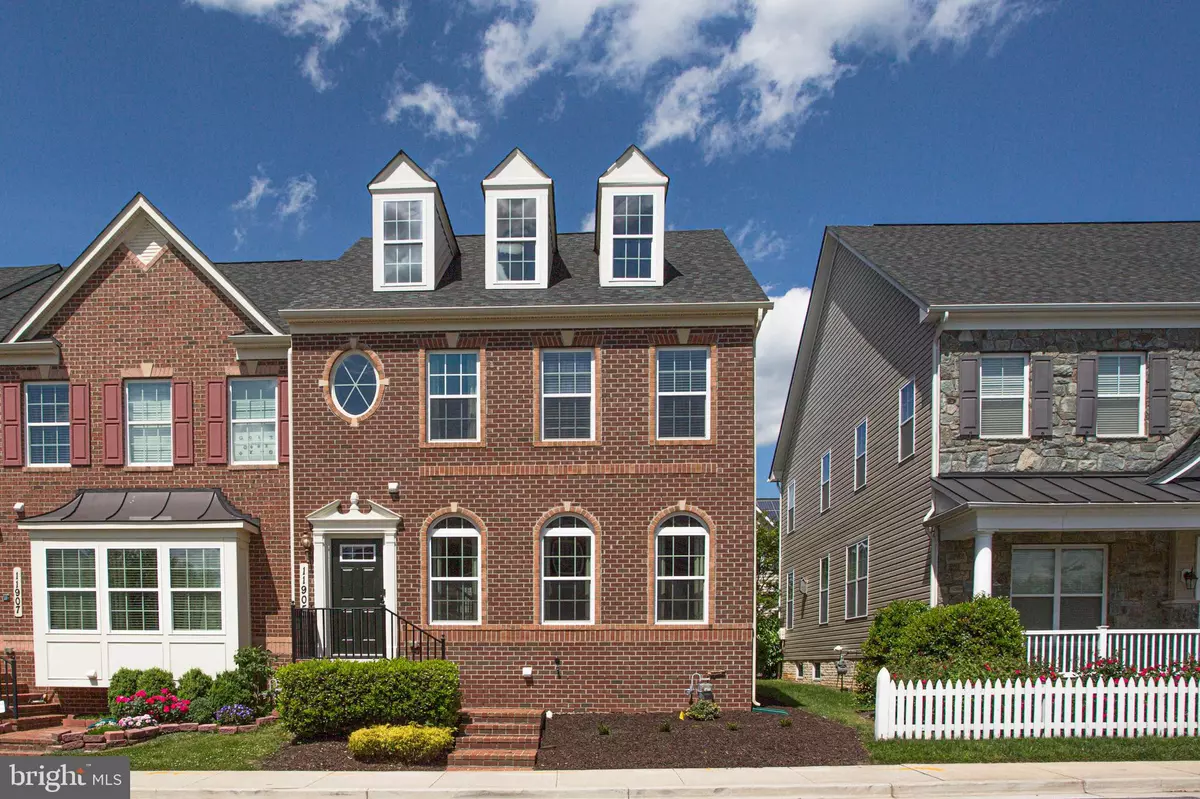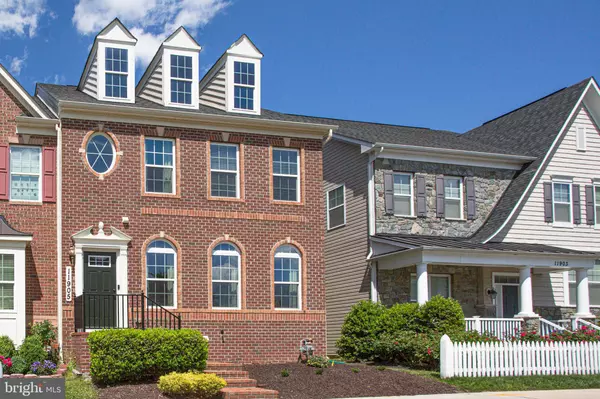$527,750
$525,000
0.5%For more information regarding the value of a property, please contact us for a free consultation.
11905 COUNTRY SQUIRE WAY Clarksburg, MD 20871
3 Beds
4 Baths
3,224 SqFt
Key Details
Sold Price $527,750
Property Type Townhouse
Sub Type End of Row/Townhouse
Listing Status Sold
Purchase Type For Sale
Square Footage 3,224 sqft
Price per Sqft $163
Subdivision Clarksburg Village
MLS Listing ID MDMC708976
Sold Date 06/30/20
Style Contemporary
Bedrooms 3
Full Baths 3
Half Baths 1
HOA Fees $84/mo
HOA Y/N Y
Abv Grd Liv Area 2,304
Originating Board BRIGHT
Year Built 2014
Annual Tax Amount $5,499
Tax Year 2019
Lot Size 2,755 Sqft
Acres 0.06
Property Description
Appreciation of this fine home begins before entering. This stunning mostly brick, end unit, former model home, built by Ryan is called the Lafayette. Rarely available, this gorgeous home is 24 feet wide . Your detached 2 car garage is already wired for an electric car! This home checks all the boxes: The contemporary, open floor plan is an entertainer's dream. Your new home features a kitchen any chef would adore - stainless steel appliances double ovens, plenty of granite counter space, double sinks, upgraded cabinetry, pantry and more. Main floor living/dining room, family room and sunroom completes the first floor.Wood floors are on all levels. Breathtaking finishes abound including decorative trim, moldings, columns, built-in cabinetry including a lower level wet bar, lighted tray ceiling, surround sound, ceiling fans, and more. Upstairs a sumptuous owner's suite with double entry doors welcome you to your own little world. Filled with warmth and luxury, it offers a lighted tray ceiling, hardwood floors, a sitting room, two walk-in closets, and an inviting master bath including a separate shower, soaking tub, double sink vanity, separate commode room, and tile floors - all tastefully decorated. Two more spacious bedrooms, both with ceiling fans, a laundry area, and another full bath are found on this level.The finished lower level extends your entertaining options. A large great room includes a wet bar and gas fireplace making it the perfect "game" night location. You will also find an additional spacious room which may be your perfect office location. Of course there is an additional full bath on this level and a surprise storage area. Location! Location! Minutes away from schools, shopping, restaurants, I-270, parks , places of worship and entertainment. Community pool. All you need to do is move in and enjoy living. Your new home has all the bells and whistles. Entertain your friends in style in this fabulous 3 bedroom, 3 full and 1 half bath mostly brick end unit townhome with over 3,000 square feet of elegant finished space. ALL OFFERS BY 6pm Tuesday, June 9, 2020. Please include, financial information sheet, lender's letter and current forms. as well as proof of funds if offer cash, or dependent on a gift. Thank you.
Location
State MD
County Montgomery
Zoning R200
Rooms
Other Rooms Living Room, Dining Room, Primary Bedroom, Sitting Room, Bedroom 2, Kitchen, Foyer, Breakfast Room, Office, Recreation Room, Bathroom 1, Primary Bathroom, Full Bath, Half Bath
Basement Daylight, Partial, Fully Finished, Heated, Improved, Windows, Other
Interior
Interior Features Built-Ins, Carpet, Ceiling Fan(s), Crown Moldings, Family Room Off Kitchen, Floor Plan - Open, Formal/Separate Dining Room, Kitchen - Gourmet, Kitchen - Island, Primary Bath(s), Pantry, Recessed Lighting, Soaking Tub, Stall Shower, Upgraded Countertops, Walk-in Closet(s), Window Treatments, Wood Floors, Other
Hot Water Natural Gas
Heating Forced Air
Cooling Energy Star Cooling System, Ceiling Fan(s), Central A/C, Programmable Thermostat
Flooring Hardwood, Ceramic Tile, Wood
Fireplaces Number 1
Equipment Built-In Microwave, Cooktop, Dishwasher, Disposal, Dryer - Front Loading, Exhaust Fan, Icemaker, Microwave, Oven - Double, Stainless Steel Appliances, Washer - Front Loading, Water Heater
Window Features Atrium,Screens,Vinyl Clad,Double Pane,Palladian,Transom
Appliance Built-In Microwave, Cooktop, Dishwasher, Disposal, Dryer - Front Loading, Exhaust Fan, Icemaker, Microwave, Oven - Double, Stainless Steel Appliances, Washer - Front Loading, Water Heater
Heat Source Natural Gas
Laundry Upper Floor
Exterior
Exterior Feature Brick, Patio(s), Deck(s)
Garage Garage - Rear Entry, Garage Door Opener, Other
Garage Spaces 2.0
Fence Partially
Utilities Available Under Ground
Amenities Available Pool - Outdoor, Club House, Tot Lots/Playground
Waterfront N
Water Access N
Roof Type Composite
Accessibility None
Porch Brick, Patio(s), Deck(s)
Parking Type Detached Garage, On Street
Total Parking Spaces 2
Garage Y
Building
Lot Description Landscaping, Premium
Story 3
Foundation Passive Radon Mitigation
Sewer Public Sewer
Water Public
Architectural Style Contemporary
Level or Stories 3
Additional Building Above Grade, Below Grade
Structure Type 9'+ Ceilings,Tray Ceilings,Other
New Construction N
Schools
School District Montgomery County Public Schools
Others
Pets Allowed Y
HOA Fee Include Snow Removal,Trash,Pool(s)
Senior Community No
Tax ID 160203689733
Ownership Fee Simple
SqFt Source Assessor
Acceptable Financing Cash, Conventional, FHA
Horse Property N
Listing Terms Cash, Conventional, FHA
Financing Cash,Conventional,FHA
Special Listing Condition Standard
Pets Description No Pet Restrictions
Read Less
Want to know what your home might be worth? Contact us for a FREE valuation!

Our team is ready to help you sell your home for the highest possible price ASAP

Bought with Long T Ngo • Redfin Corp






