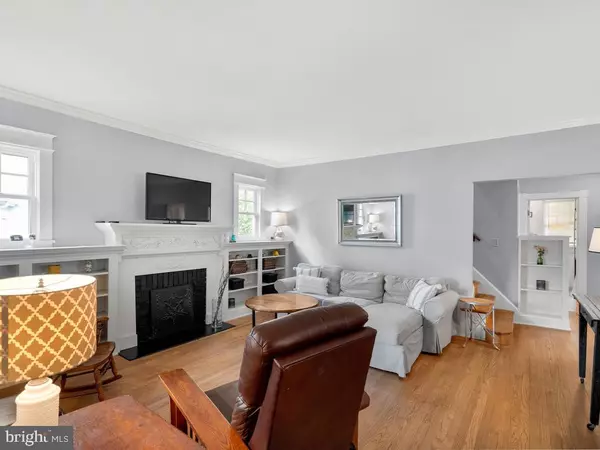$553,000
$485,000
14.0%For more information regarding the value of a property, please contact us for a free consultation.
4609 OLIVER ST Riverdale, MD 20737
4 Beds
2 Baths
1,922 SqFt
Key Details
Sold Price $553,000
Property Type Single Family Home
Sub Type Detached
Listing Status Sold
Purchase Type For Sale
Square Footage 1,922 sqft
Price per Sqft $287
Subdivision Riverdale Park
MLS Listing ID MDPG577230
Sold Date 09/18/20
Style Bungalow
Bedrooms 4
Full Baths 2
HOA Y/N N
Abv Grd Liv Area 1,882
Originating Board BRIGHT
Year Built 1923
Annual Tax Amount $6,466
Tax Year 2019
Lot Size 0.310 Acres
Acres 0.31
Property Description
Beautiful bungalow located in the heart of Riverdale Park. Minutes to Riverdale Town Center, Whole Foods, Hyattsville Arts District and the University of Maryland. Great location for commuters, close to all major transportation routes, metro, and just two blocks to the MARC train. This amazing 4 bedroom/2 full bath home maintains the charm and character of the 1920's but is updated to reflect today's modern amenities, including an updated kitchen, main level laundry room, hardwood floors throughout, built in shelving/bookcases, fresh paint, new roof in 2017 and rebuilt front porch in 2018. The floor plan in this home is flexible with numerous rooms on the main level for bedrooms and home office spaces. On the second level there is a very sizeable bedroom with attached work area. For the lower level there is an unfinished basement with a workbench and tons of storage. The exterior features include a large, level, fenced rear yard with patio and oversized garden shed, fire pit area, and an extended driveway that can accommodate numerous cars. Central A/C, gas radiant heat, updated windows. We can't say enough about this one, it wont't last long. Must see!!ALL OFFERS DUE BY TUESDAY, 8/18 at NOON.Pre-offfer inspections are encouraged and welcomed. Please schedule through Showing Time.
Location
State MD
County Prince Georges
Zoning R55
Rooms
Basement Daylight, Partial, Interior Access, Outside Entrance, Sump Pump, Unfinished, Workshop
Main Level Bedrooms 3
Interior
Interior Features Breakfast Area, Built-Ins, Dining Area, Entry Level Bedroom, Floor Plan - Traditional, Kitchen - Eat-In, Recessed Lighting, Wood Floors
Hot Water Electric
Heating Radiant
Cooling Ceiling Fan(s), Central A/C
Flooring Hardwood, Tile/Brick
Fireplaces Number 1
Fireplaces Type Brick, Mantel(s)
Equipment Built-In Microwave, Cooktop, Dishwasher, Disposal, Dryer, Exhaust Fan, Oven - Double, Oven - Wall, Range Hood, Refrigerator, Stainless Steel Appliances
Fireplace Y
Window Features Bay/Bow,Double Hung,Replacement,Screens,Vinyl Clad
Appliance Built-In Microwave, Cooktop, Dishwasher, Disposal, Dryer, Exhaust Fan, Oven - Double, Oven - Wall, Range Hood, Refrigerator, Stainless Steel Appliances
Heat Source Natural Gas
Laundry Main Floor
Exterior
Exterior Feature Porch(es)
Garage Spaces 3.0
Fence Rear
Water Access N
Roof Type Architectural Shingle
Accessibility None
Porch Porch(es)
Total Parking Spaces 3
Garage N
Building
Lot Description Rear Yard
Story 2.5
Sewer Public Sewer
Water Public
Architectural Style Bungalow
Level or Stories 2.5
Additional Building Above Grade, Below Grade
Structure Type 9'+ Ceilings
New Construction N
Schools
Elementary Schools Call School Board
Middle Schools Call School Board
High Schools Call School Board
School District Prince George'S County Public Schools
Others
Senior Community No
Tax ID 17192149490
Ownership Fee Simple
SqFt Source Assessor
Acceptable Financing Cash, Conventional
Horse Property N
Listing Terms Cash, Conventional
Financing Cash,Conventional
Special Listing Condition Standard
Read Less
Want to know what your home might be worth? Contact us for a FREE valuation!

Our team is ready to help you sell your home for the highest possible price ASAP

Bought with Silvana P Dias • Long & Foster Real Estate, Inc.





