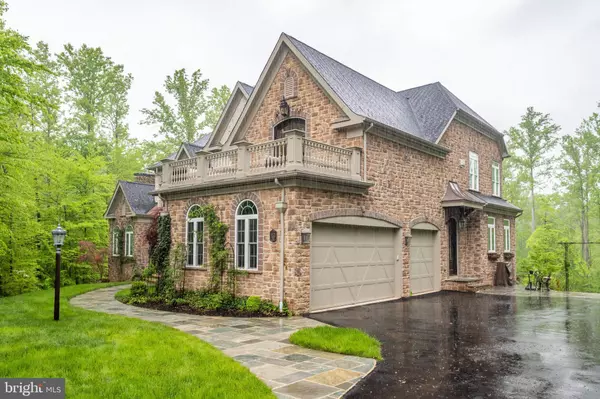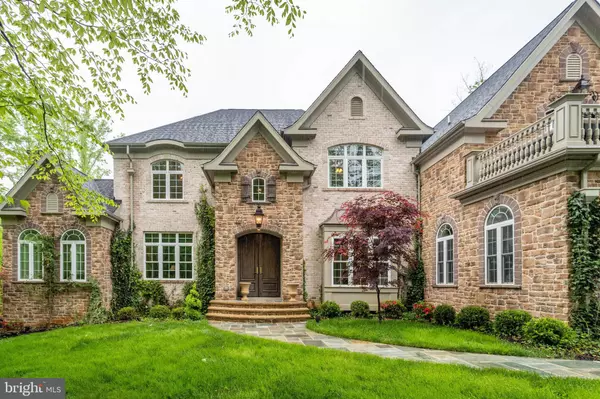$1,540,000
$1,350,000
14.1%For more information regarding the value of a property, please contact us for a free consultation.
5220 TRUNNION TRL Woodbridge, VA 22192
6 Beds
6 Baths
6,713 SqFt
Key Details
Sold Price $1,540,000
Property Type Single Family Home
Sub Type Detached
Listing Status Sold
Purchase Type For Sale
Square Footage 6,713 sqft
Price per Sqft $229
Subdivision Cannon Bluff Estates
MLS Listing ID VAPW2026936
Sold Date 06/02/22
Style Colonial
Bedrooms 6
Full Baths 5
Half Baths 1
HOA Y/N N
Abv Grd Liv Area 4,713
Originating Board BRIGHT
Year Built 2016
Annual Tax Amount $11,592
Tax Year 2021
Lot Size 1.499 Acres
Acres 1.5
Property Description
Catered Open House Sunday 2-4PM-Ideally located in the Cannon Bluff Estates development, this 6-bedroom 5.5-bath Quaker custom home offers a wealth of lifestyle advantages. The home is peacefully situated on a low-traffic lot on a private street. You'll enjoy amazing views of the naturally wooded area, a white river-stone dry creek with a 6-foot-wide foot bridge and deck, the swimming pool, and creek that flows along the bottom of the property.
The large, beautifully maintained property provides plenty of room to enjoy the outdoors. Rockstar barbecuers will be drawn to the gigantic 44 x 16 Trex deck with landing and dual staircases. This appealing structure is the perfect stage for memorable culinary performancesSpatula as microphone optional! The deck is finished underneath with beautiful tongue and groove cedar boards and recessed lighting providing a rainproof covered area over the breathtaking travertine patio which features an outdoor fireplace. The patio, accessible by the dual staircases or through the walkout basement, is made with gorgeous white travertine tile. Your outdoor furniture transforms the patio into an extension of the home, ideal for starry nightcaps by the fireplace.
The patio also leads to the social centerpiece of the backyard, a swimming pool that awaits your next cannonball. After a refreshing dip, you can warm up in the adjacent hot tubor, should it be the other way around? You can't go wrong either way! The large rectangular pool is not only great for tranquil swimming and parties with friends and family, but its ideal for swimming laps as well.
The external amenities offer plenty of reasons to stay outside, but after stepping into the stunning entryway you might forget them for a while. 5-inch-wide distressed Hickory hardwood planks provide warm flooring in the foyer and throughout the entire first floor. Additionally, an oversized 4-foot-wide staircase with a beautifully customed handrail, gourmet kitchen, and spacious living spaces, all beneath a rare combination of fashionable and natural lighting, provide you with a sense of being home. Your interior design preferences will find an expansive blank slate in the open floor plan, with its neutral coloring.
The large gourmet kitchen features granite counter tops in an attractive U-shaped arrangement surrounding a large granite island. The double ovens simplify multi-course meal preparation. The kitchen features distressed Knotty Alder cabinetry, Thermador appliances, and a custom copper oven hood. The entire scene looks great beneath warm natural light.
The master bedroom is both a peaceful environment for maximum slumber and the springboard for a perfect dive into tomorrow. In addition to the convenience of the private bathroom with double vanity, you will find plenty of closet space and nice touches. There is also a custom copper tub for that relaxing me-time at the end of the day, oversized walk-in shower with 2 shower heads, all leading out to a private master bedroom deck. The other five unique, quiet bedrooms, all en suite, are distributed throughout the house for maximum privacy.
A double-wide driveway makes ample room for visitor parking. The attached three-car garage is available for its original purpose or for use as additional flex space.
The finished basement, conveniently outfitted with a full bathroom, currently serves a multitude of purposes. It features a beautiful bar, recreation area, guest sleeping quarters and a home theater. It would be a simple matter to reconfigure this bonus space to suit your vision.
Shopping and dining options, fire station, police station, all within a mile. Additionally, a mall, ice rink, water park and the attractions of nearby open spaces can be found just a short distance away. "Be right there" radius also includes nearby schools. The home is zoned for Benton MS (one of Prince Williams best) and Charles J. Colgan HS -Prince Williams newest High School
Location
State VA
County Prince William
Zoning SR1
Rooms
Basement Combination, Connecting Stairway, Fully Finished, Heated, Improved, Interior Access, Outside Entrance, Walkout Level
Main Level Bedrooms 1
Interior
Hot Water Electric
Heating Heat Pump(s)
Cooling Central A/C, Ceiling Fan(s)
Fireplaces Number 3
Fireplaces Type Mantel(s)
Fireplace Y
Heat Source Electric
Exterior
Exterior Feature Patio(s), Porch(es)
Parking Features Garage - Side Entry, Garage Door Opener, Inside Access
Garage Spaces 3.0
Water Access N
Roof Type Composite,Shingle
Accessibility None
Porch Patio(s), Porch(es)
Attached Garage 3
Total Parking Spaces 3
Garage Y
Building
Story 3
Foundation Concrete Perimeter
Sewer Septic = # of BR, Septic Exists
Water Well, Private
Architectural Style Colonial
Level or Stories 3
Additional Building Above Grade, Below Grade
New Construction N
Schools
Elementary Schools Westridge
Middle Schools Benton
High Schools Charles J. Colgan Senior
School District Prince William County Public Schools
Others
Senior Community No
Tax ID 8093-68-9701
Ownership Fee Simple
SqFt Source Assessor
Security Features Main Entrance Lock,Smoke Detector
Special Listing Condition Standard
Read Less
Want to know what your home might be worth? Contact us for a FREE valuation!

Our team is ready to help you sell your home for the highest possible price ASAP

Bought with Stephanie Pitotti Williams • KW Metro Center





