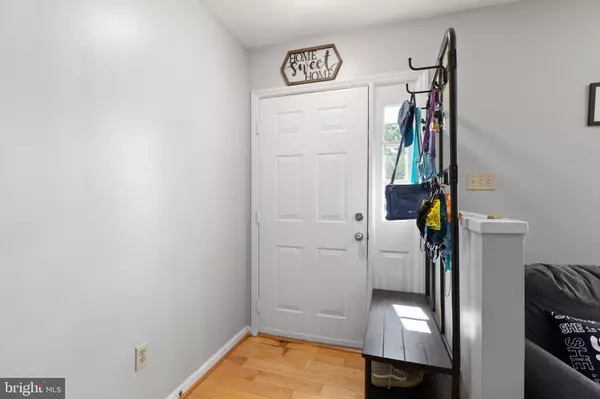$301,000
$299,900
0.4%For more information regarding the value of a property, please contact us for a free consultation.
9889 MOHAWK DR King George, VA 22485
3 Beds
2 Baths
1,248 SqFt
Key Details
Sold Price $301,000
Property Type Single Family Home
Sub Type Detached
Listing Status Sold
Purchase Type For Sale
Square Footage 1,248 sqft
Price per Sqft $241
Subdivision Caywoods Subdivision
MLS Listing ID VAKG2002156
Sold Date 09/15/22
Style Ranch/Rambler
Bedrooms 3
Full Baths 2
HOA Y/N N
Abv Grd Liv Area 1,248
Originating Board BRIGHT
Year Built 1996
Annual Tax Amount $1,288
Tax Year 2021
Lot Size 0.577 Acres
Acres 0.58
Property Description
ONE LEVEL LIVING... well suited as a starter home or as a home for downsizing with no stairs to climb. This 3BR, 2BA, 1200+ sqft home is located in the well maintained -- and non-HOA -- Caywoods neighborhood, conveniently close to Kings Hwy and Caledon Rd for trips to Fredericksburg and close to James Madison Pkwy for access to Dahlgren and the Potomac River bridge for travel to points north. The bedrooms, as well as the front Great Room and the kitchen, all have ceiling fans to help maintain comfort all year through. The large backyard, which includes a 12' x 23' attached deck, enhances your enjoyment, and the semi-circular asphalt driveway can bring you right to your front door. The detached, oversize 2-car garage includes a lot of room for storage or for use as a workshop. The new roof installed on the home in the spring of 2018 and the new HVAC system installed in 2021 alleviate big ticket item concerns, and the Sellers are offering a $2,000 allowance towards new carpets/flooring. The home is serviced by Breezeline Cable for internet.
Location
State VA
County King George
Zoning R1
Rooms
Other Rooms Bedroom 2, Bedroom 3, Kitchen, Bedroom 1, Great Room, Bathroom 1
Main Level Bedrooms 3
Interior
Interior Features Carpet, Ceiling Fan(s), Chair Railings, Combination Kitchen/Dining, Entry Level Bedroom, Kitchen - Eat-In, Kitchen - Table Space, Tub Shower, Walk-in Closet(s), Window Treatments, Wood Floors, Floor Plan - Traditional
Hot Water Electric
Heating Heat Pump(s)
Cooling Heat Pump(s)
Flooring Carpet, Hardwood, Luxury Vinyl Plank
Equipment Built-In Microwave, Dishwasher, Dryer - Electric, Icemaker, Refrigerator, Stove, Washer, Water Heater
Fireplace N
Appliance Built-In Microwave, Dishwasher, Dryer - Electric, Icemaker, Refrigerator, Stove, Washer, Water Heater
Heat Source Electric
Laundry Dryer In Unit, Main Floor, Washer In Unit
Exterior
Exterior Feature Deck(s)
Parking Features Additional Storage Area, Garage - Front Entry, Oversized
Garage Spaces 2.0
Utilities Available Cable TV Available
Water Access N
Roof Type Asphalt
Accessibility None
Porch Deck(s)
Total Parking Spaces 2
Garage Y
Building
Story 1
Foundation Crawl Space
Sewer On Site Septic
Water Public
Architectural Style Ranch/Rambler
Level or Stories 1
Additional Building Above Grade, Below Grade
Structure Type Dry Wall
New Construction N
Schools
Elementary Schools Call School Board
Middle Schools King George
High Schools King George
School District King George County Schools
Others
Senior Community No
Tax ID 15C 1A 32
Ownership Fee Simple
SqFt Source Assessor
Security Features Smoke Detector
Acceptable Financing Cash, Conventional, USDA, VA, FHA
Horse Property N
Listing Terms Cash, Conventional, USDA, VA, FHA
Financing Cash,Conventional,USDA,VA,FHA
Special Listing Condition Standard
Read Less
Want to know what your home might be worth? Contact us for a FREE valuation!

Our team is ready to help you sell your home for the highest possible price ASAP

Bought with Ruby A Brabo • Long & Foster Real Estate, Inc.





