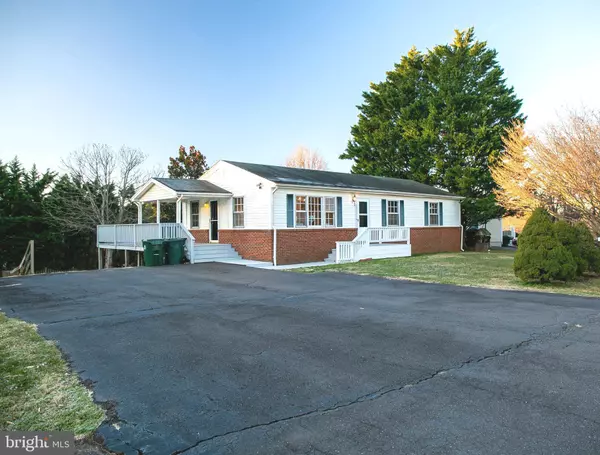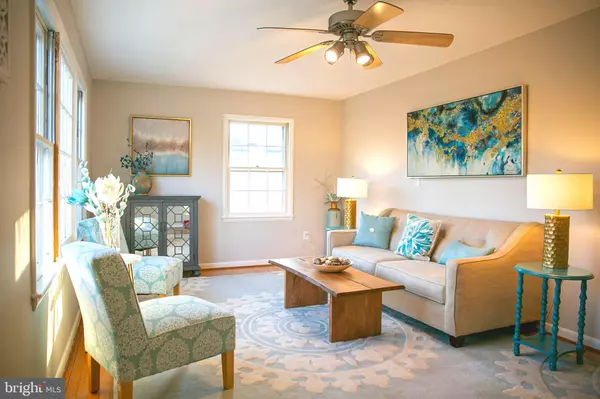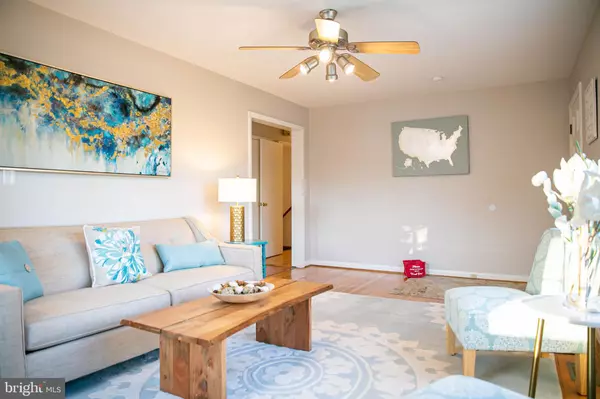$285,000
$289,800
1.7%For more information regarding the value of a property, please contact us for a free consultation.
305 CHESTNUT DR Culpeper, VA 22701
4 Beds
2 Baths
1,451 SqFt
Key Details
Sold Price $285,000
Property Type Single Family Home
Sub Type Detached
Listing Status Sold
Purchase Type For Sale
Square Footage 1,451 sqft
Price per Sqft $196
Subdivision Farmington Heights
MLS Listing ID VACU143294
Sold Date 01/29/21
Style Raised Ranch/Rambler
Bedrooms 4
Full Baths 1
Half Baths 1
HOA Y/N N
Abv Grd Liv Area 1,262
Originating Board BRIGHT
Year Built 1972
Annual Tax Amount $1,540
Tax Year 2020
Lot Size 10,890 Sqft
Acres 0.25
Property Description
Sought after area and very convenient location in Culpeper near shopping, hospitals, and schools! Updated single family house with 3 bedrooms on main level and one bedroom or den on the lower level with spacious eat-in kitchen, hardwood floors, updated bathrooms, remodeled basement with large family room and a bedroom/den. Oversized paved driveway for multiple parking, covered side porch, and large rear deck. Basement is walkout to a rear fenced-in yard for great outdoor activities and fun. Tons of storage in basement and large utility room. This is a must see and a great fit for you! New A/C -2020 and newer water heater- 2018. Professional Photos to be uploaded soon.
Location
State VA
County Culpeper
Zoning R1
Rooms
Basement Full
Main Level Bedrooms 3
Interior
Hot Water Natural Gas
Heating Forced Air
Cooling Central A/C
Fireplace N
Heat Source Natural Gas
Exterior
Garage Spaces 4.0
Water Access N
Roof Type Shingle
Accessibility 2+ Access Exits, 32\"+ wide Doors
Total Parking Spaces 4
Garage N
Building
Story 2
Sewer Public Sewer
Water Public
Architectural Style Raised Ranch/Rambler
Level or Stories 2
Additional Building Above Grade, Below Grade
New Construction N
Schools
School District Culpeper County Public Schools
Others
Senior Community No
Tax ID 50-C-3-C-16
Ownership Fee Simple
SqFt Source Assessor
Special Listing Condition Standard
Read Less
Want to know what your home might be worth? Contact us for a FREE valuation!

Our team is ready to help you sell your home for the highest possible price ASAP

Bought with Angella M Page • Keller Williams Capital Properties





