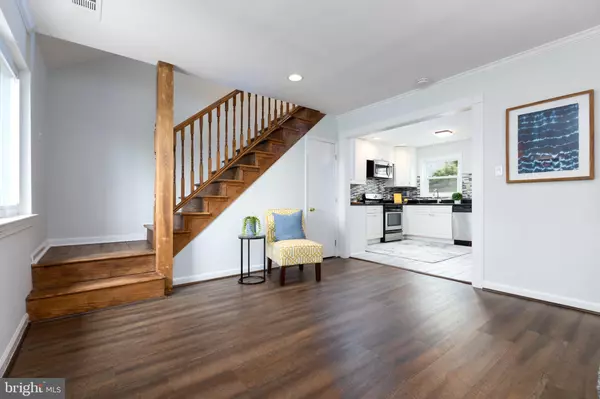$715,000
$685,000
4.4%For more information regarding the value of a property, please contact us for a free consultation.
2021 S QUINCY ST Arlington, VA 22204
3 Beds
2 Baths
1,501 SqFt
Key Details
Sold Price $715,000
Property Type Single Family Home
Sub Type Detached
Listing Status Sold
Purchase Type For Sale
Square Footage 1,501 sqft
Price per Sqft $476
Subdivision Douglas Park
MLS Listing ID VAAR179598
Sold Date 05/12/21
Style Other
Bedrooms 3
Full Baths 2
HOA Y/N N
Abv Grd Liv Area 1,501
Originating Board BRIGHT
Year Built 1950
Annual Tax Amount $5,790
Tax Year 2020
Lot Size 5,303 Sqft
Acres 0.12
Property Description
Three bedrooms and two full bathrooms over 1,500+ above-grade SqFt with an incredible floor plan that includes a massive master bedroom suite featuring a dual-vanity bathroom, large walk-in closet, an office nook, and plenty of extra storage. The main level offers two large bedrooms, a full bathroom, large living area, spacious eat-in kitchen, and extra storage under the stairs. Professionally landscaped front and (private) backyard includes full privacy fencing, terraced gardens, large patio, and beautiful wood shed. All major systems including roof, windows, HVAC, appliances, and water heater are well-maintained and in great condition. The entire home has been repainted and is completely move-in ready. Amazing location! You are in close proximity (walk or short drive) to the Village at Shirlington (VillageAtShirlington [dot] com) which includes restaurants, bars, shops, Harris Teeter, a movie theater, a library, CVS, a hotel, and more as well as the W&OD Trail (great for biking and long runs), Barcroft Park (playground, soccer fields, tennis/basketball courts), Shirlington Dog Park, Fort Barnard Community Garden, Army Navy Country Club, and 395 North/South. In 10 minutes or less you can drive to Washington DC, the airport, the Pentagon, Amazon HQ2, Clarendon, and Alexandria (Del Ray/Old Town).
Location
State VA
County Arlington
Zoning R-6
Rooms
Other Rooms Living Room, Primary Bedroom, Bedroom 2, Bedroom 3, Kitchen, Study, Storage Room, Utility Room, Bathroom 2, Primary Bathroom
Main Level Bedrooms 2
Interior
Hot Water Natural Gas
Heating Central, Forced Air
Cooling Central A/C
Fireplace N
Heat Source Natural Gas
Exterior
Exterior Feature Patio(s)
Fence Privacy, Rear, Fully
Water Access N
Accessibility None
Porch Patio(s)
Garage N
Building
Story 2
Sewer Public Sewer
Water Public
Architectural Style Other
Level or Stories 2
Additional Building Above Grade, Below Grade
New Construction N
Schools
Elementary Schools Drew
Middle Schools Jefferson
High Schools Wakefield
School District Arlington County Public Schools
Others
Pets Allowed Y
Senior Community No
Tax ID 26-022-003
Ownership Fee Simple
SqFt Source Assessor
Special Listing Condition Standard
Pets Allowed No Pet Restrictions
Read Less
Want to know what your home might be worth? Contact us for a FREE valuation!

Our team is ready to help you sell your home for the highest possible price ASAP

Bought with Candyce Astroth • Samson Properties





