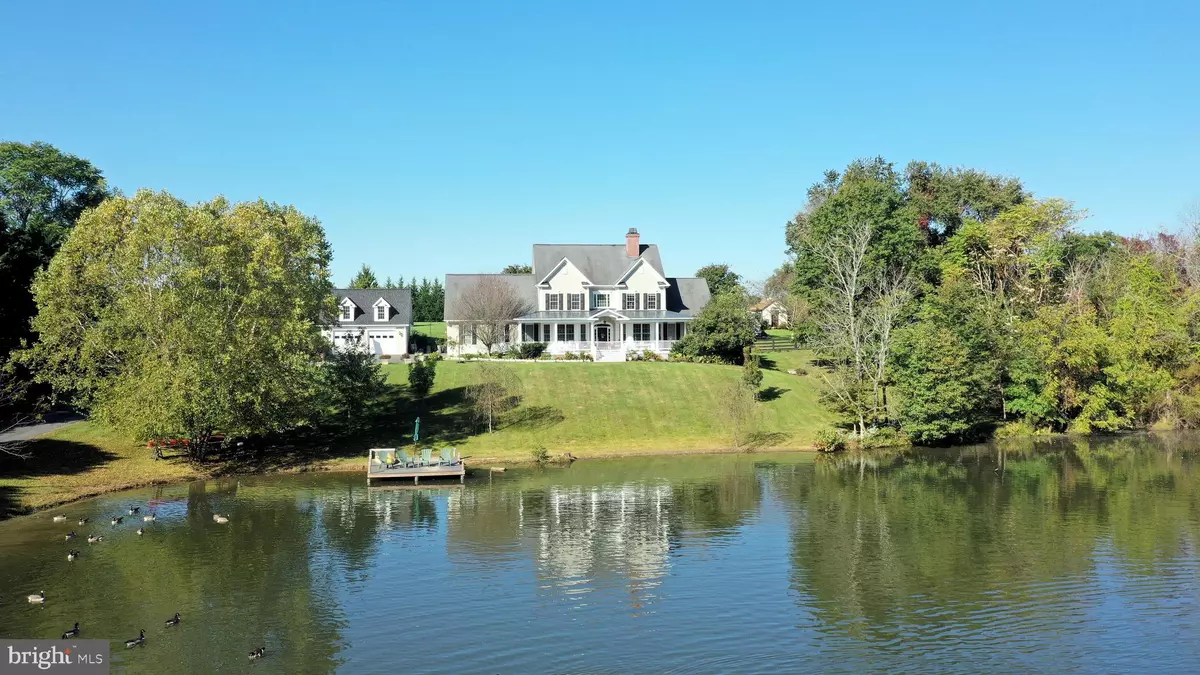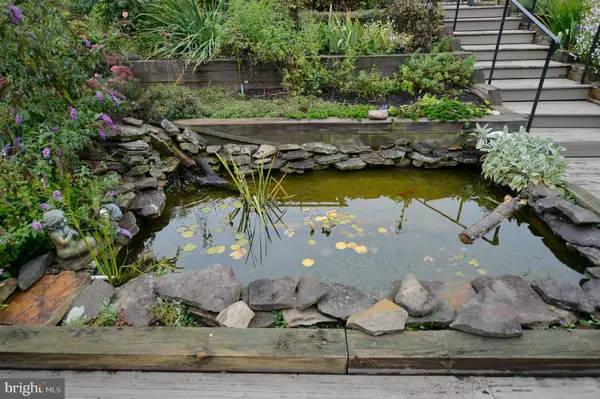$957,500
$1,150,000
16.7%For more information regarding the value of a property, please contact us for a free consultation.
17479 FRANCIS FARM PL Hamilton, VA 20158
5 Beds
6 Baths
4,705 SqFt
Key Details
Sold Price $957,500
Property Type Single Family Home
Sub Type Detached
Listing Status Sold
Purchase Type For Sale
Square Footage 4,705 sqft
Price per Sqft $203
Subdivision Francis Farm
MLS Listing ID VALO421800
Sold Date 11/18/20
Style Colonial
Bedrooms 5
Full Baths 5
Half Baths 1
HOA Y/N N
Abv Grd Liv Area 3,205
Originating Board BRIGHT
Year Built 2002
Annual Tax Amount $7,806
Tax Year 2020
Lot Size 3.310 Acres
Acres 3.31
Property Description
Incredible setting in Hamilton with pool, pond and private dock. Sought after Francis Farm location! Charming home with main floor owner's suite. Large sun room, custom closet and spa bath with glass shower and soaking tub. Hardwood flooring on main level. Large kitchen with island and 6 burner cooktop. 3 fully finished levels with room for your classroom in the lower level. The flooring on the lower level is Luxury Vinyl Plank (Shaw). Don't miss the theater room and bar! This home has excellent flow for entertaining and everyday living. Sit on your front porch overlooking tranquil pond. The rear porch and patio have terraced gardens, two fish ponds and steps up to the in-ground pool. The pool is fully fenced with pool house half bath. Two sheds and room to play in the private back yard. Attached 2 car garage plus detached 2 car garage. Recently painted exterior and porches! Xfinity high speed internet is here. Hamilton is well located just minutes to Route 7 and the bypass. You'll drive about 25 minutes to Dulles Airport. Washington DC is about 30 miles. There is so much to do here. Explore the nearby W&OD Trail by bike, on foot or on horseback. The Appalachian trail at Bear's Den is just a few miles West. Western Loudoun County is rich with historic sites and is home to many organic restaurants, wineries, breweries and distilleries. Love where you live!
Location
State VA
County Loudoun
Zoning 03
Rooms
Basement Full
Main Level Bedrooms 1
Interior
Hot Water Propane
Heating Forced Air
Cooling Central A/C
Fireplaces Number 2
Equipment Cooktop, Dishwasher, Disposal, Dryer, Exhaust Fan, Icemaker, Oven - Wall, Refrigerator, Washer, Water Heater
Appliance Cooktop, Dishwasher, Disposal, Dryer, Exhaust Fan, Icemaker, Oven - Wall, Refrigerator, Washer, Water Heater
Heat Source Propane - Leased
Exterior
Exterior Feature Porch(es), Patio(s)
Parking Features Garage - Front Entry, Garage - Side Entry, Garage Door Opener
Garage Spaces 4.0
Water Access N
Accessibility Roll-in Shower, Ramp - Main Level
Porch Porch(es), Patio(s)
Attached Garage 2
Total Parking Spaces 4
Garage Y
Building
Story 3
Sewer Septic < # of BR
Water Well
Architectural Style Colonial
Level or Stories 3
Additional Building Above Grade, Below Grade
New Construction N
Schools
Elementary Schools Kenneth W. Culbert
Middle Schools Harmony
High Schools Woodgrove
School District Loudoun County Public Schools
Others
Senior Community No
Tax ID 453298128000
Ownership Fee Simple
SqFt Source Assessor
Special Listing Condition Standard
Read Less
Want to know what your home might be worth? Contact us for a FREE valuation!

Our team is ready to help you sell your home for the highest possible price ASAP

Bought with Paula Jean J Cole • Coldwell Banker Realty





