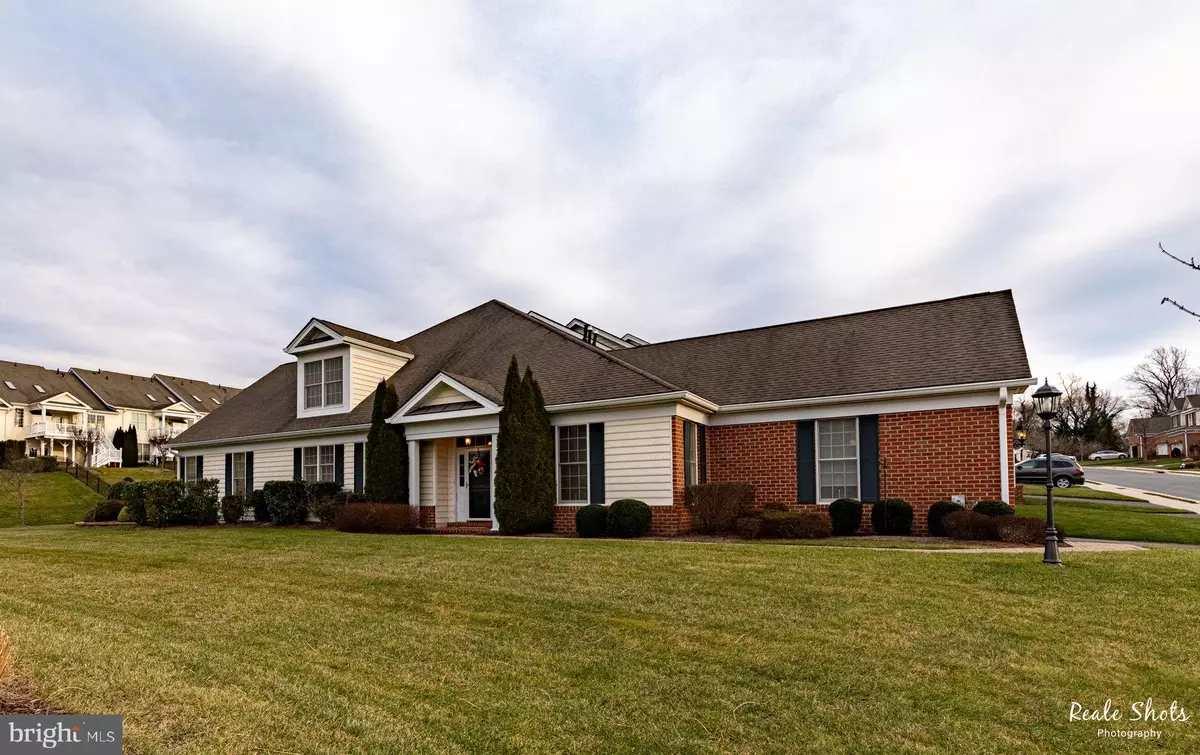$475,000
$500,000
5.0%For more information regarding the value of a property, please contact us for a free consultation.
922 CIDER MILL LN Bel Air, MD 21014
3 Beds
3 Baths
2,036 SqFt
Key Details
Sold Price $475,000
Property Type Townhouse
Sub Type End of Row/Townhouse
Listing Status Sold
Purchase Type For Sale
Square Footage 2,036 sqft
Price per Sqft $233
Subdivision Tollgate Village
MLS Listing ID MDHR255368
Sold Date 03/25/21
Style Villa
Bedrooms 3
Full Baths 3
HOA Fees $125/qua
HOA Y/N Y
Abv Grd Liv Area 2,036
Originating Board BRIGHT
Year Built 2007
Annual Tax Amount $4,755
Tax Year 2021
Lot Size 8,460 Sqft
Acres 0.19
Property Description
THIS GENTLY LIVED IN TOLL BROTHERS WYNBROOKE MODEL WITH 9 FT CEILINGS ON FIRST FLOOR IS A MUST SEE!! 55+ ADULT COMMUNITY. LARGE KITCHEN WITH GRANITE TOPS, 42" MAPLE CABINETS, 5 BURNER GAS STOVE, SS RANGE HOOD, WALL OVEN, BREAKFAST BAR. 1ST BEDROOM ON MAIN LEVEL OFF FAMILY ROOM WITH TRAY CEILING AND FAN HAS OWN BATH WITH ROMAN STYLE WALK-IN SHOWER, WALK-IN CLOSET, DOUBLE VANITIES. AN ADDITONAL BEDROOM/OFFICE AND FULL BATH ON MAIL LEVEL. FORMAL SEPERATE DINING ROOM, LIVING ROOM. CUSTOM PANTRY. FIRST FLOOR LAUNDRY ROOM WITH FRONT LOADING WASHER/DRYER AND BUILT-IN CABINETS AND GRANITE COUNTERS. 2 CAR ATTACHED GARAGE CUSTOM COATED FLOORING AND A FLOORED ATTIC FOR EXTRA STORAGE. COVERED PORCH LEADING TO CUSTOM PAVER PATIO OFF FAMILY ROOM. 2ND FLOOR WITH LOFT, BEDROOM , SITTING ROOM AND FULL BATH
Location
State MD
County Harford
Zoning R2
Rooms
Other Rooms Living Room, Dining Room, Sitting Room, Bedroom 2, Bedroom 3, Kitchen, Family Room, Foyer, Breakfast Room, Bedroom 1, Laundry, Loft, Bathroom 1, Bathroom 2, Bathroom 3
Main Level Bedrooms 2
Interior
Interior Features Attic, Built-Ins, Ceiling Fan(s), Chair Railings, Entry Level Bedroom, Family Room Off Kitchen, Floor Plan - Open, Formal/Separate Dining Room, Pantry, Recessed Lighting, Walk-in Closet(s), Window Treatments, Wood Floors
Hot Water Tankless
Heating Energy Star Heating System
Cooling Central A/C, Ceiling Fan(s)
Flooring Wood
Equipment Built-In Microwave, Dishwasher, Icemaker, Oven - Self Cleaning, Cooktop, Disposal, Dryer - Front Loading, Exhaust Fan, Oven - Wall, Range Hood, Washer - Front Loading, Water Heater - Tankless
Fireplace N
Appliance Built-In Microwave, Dishwasher, Icemaker, Oven - Self Cleaning, Cooktop, Disposal, Dryer - Front Loading, Exhaust Fan, Oven - Wall, Range Hood, Washer - Front Loading, Water Heater - Tankless
Heat Source Natural Gas
Laundry Main Floor
Exterior
Garage Garage - Side Entry, Additional Storage Area, Inside Access, Garage Door Opener
Garage Spaces 4.0
Utilities Available Cable TV Available
Waterfront N
Water Access N
Roof Type Architectural Shingle
Accessibility Doors - Lever Handle(s), Level Entry - Main
Parking Type Attached Garage, Driveway
Attached Garage 2
Total Parking Spaces 4
Garage Y
Building
Story 2
Sewer Public Sewer
Water Public
Architectural Style Villa
Level or Stories 2
Additional Building Above Grade, Below Grade
New Construction N
Schools
School District Harford County Public Schools
Others
HOA Fee Include Common Area Maintenance,Lawn Care Front,Lawn Care Rear,Lawn Care Side,Lawn Maintenance,Snow Removal
Senior Community Yes
Age Restriction 55
Tax ID 1303382354
Ownership Fee Simple
SqFt Source Assessor
Horse Property N
Special Listing Condition Standard
Read Less
Want to know what your home might be worth? Contact us for a FREE valuation!

Our team is ready to help you sell your home for the highest possible price ASAP

Bought with Christine P Master • ExecuHome Realty






