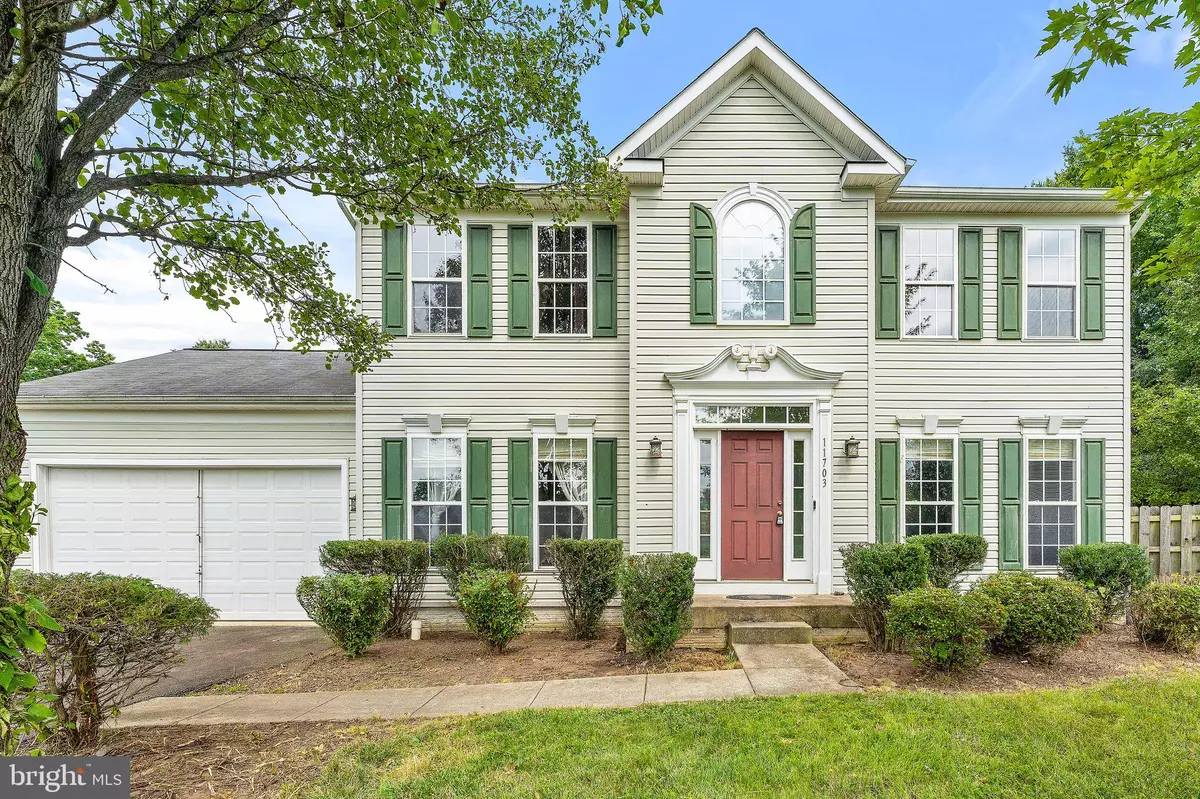$390,000
$400,000
2.5%For more information regarding the value of a property, please contact us for a free consultation.
11703 FORT LEE DR Remington, VA 22734
4 Beds
3 Baths
2,484 SqFt
Key Details
Sold Price $390,000
Property Type Single Family Home
Sub Type Detached
Listing Status Sold
Purchase Type For Sale
Square Footage 2,484 sqft
Price per Sqft $157
Subdivision Lees Glen
MLS Listing ID VAFQ2005680
Sold Date 09/01/22
Style Colonial
Bedrooms 4
Full Baths 2
Half Baths 1
HOA Y/N N
Abv Grd Liv Area 2,484
Originating Board BRIGHT
Year Built 2005
Annual Tax Amount $3,498
Tax Year 2022
Lot Size 0.331 Acres
Acres 0.33
Property Description
Diamond in the rough . . . Priced signficantly below market value due to condition. Bring your vision and skills & make this your next show stopper. Located at the end of a cul-de-sac, this 4 bedroom 2.5 bathroom home has a huge unfinished basement & so much potential. The home needs paint, flooring, heating repair/replacement, a few window replacements, a few interior doors & a new rear deck. Two story foyer w/ formal living & dining rooms. Large eat in kitchen w/ family room & breakfast room bump out. The upper level has large primary suite & 3 additional bedrooms that share a full hall bath. The lower level has been improved with rough ins for a full bath & wet bar. French doors lead to private rear yard. Conveniently located just minutes from the charming town of Remington.
Location
State VA
County Fauquier
Zoning R2C
Rooms
Other Rooms Living Room, Dining Room, Primary Bedroom, Bedroom 2, Bedroom 3, Bedroom 4, Kitchen, Family Room, Foyer, Sun/Florida Room, Laundry, Other
Basement Unfinished, Rough Bath Plumb, Walkout Stairs
Interior
Interior Features Family Room Off Kitchen, Breakfast Area, Kitchen - Island, Kitchen - Table Space, Dining Area, Kitchen - Eat-In, Primary Bath(s), Wood Floors, Floor Plan - Open
Hot Water Propane
Heating Central, Forced Air, Heat Pump(s)
Cooling Ceiling Fan(s), Central A/C
Flooring Hardwood, Ceramic Tile, Carpet
Fireplaces Type Flue for Stove, Gas/Propane, Mantel(s)
Equipment Dishwasher, Disposal, Exhaust Fan, Icemaker, Microwave, Oven/Range - Gas, Refrigerator, Stove
Furnishings No
Fireplace Y
Appliance Dishwasher, Disposal, Exhaust Fan, Icemaker, Microwave, Oven/Range - Gas, Refrigerator, Stove
Heat Source Propane - Leased
Exterior
Exterior Feature Deck(s)
Garage Garage - Front Entry, Garage Door Opener
Garage Spaces 6.0
Fence Partially
Waterfront N
Water Access N
View Garden/Lawn
Roof Type Asphalt
Accessibility None
Porch Deck(s)
Parking Type Off Street, On Street, Driveway, Attached Garage
Attached Garage 2
Total Parking Spaces 6
Garage Y
Building
Lot Description Backs to Trees, Cul-de-sac
Story 3
Foundation Concrete Perimeter
Sewer Public Sewer
Water Public
Architectural Style Colonial
Level or Stories 3
Additional Building Above Grade, Below Grade
New Construction N
Schools
Elementary Schools Margaret M. Pierce
Middle Schools Cedar Lee
High Schools Liberty
School District Fauquier County Public Schools
Others
Senior Community No
Tax ID 6888-32-7936
Ownership Fee Simple
SqFt Source Assessor
Acceptable Financing Conventional, Cash
Listing Terms Conventional, Cash
Financing Conventional,Cash
Special Listing Condition Standard
Read Less
Want to know what your home might be worth? Contact us for a FREE valuation!

Our team is ready to help you sell your home for the highest possible price ASAP

Bought with Magda Buzeiche • Fairfax Realty 50/66 LLC






