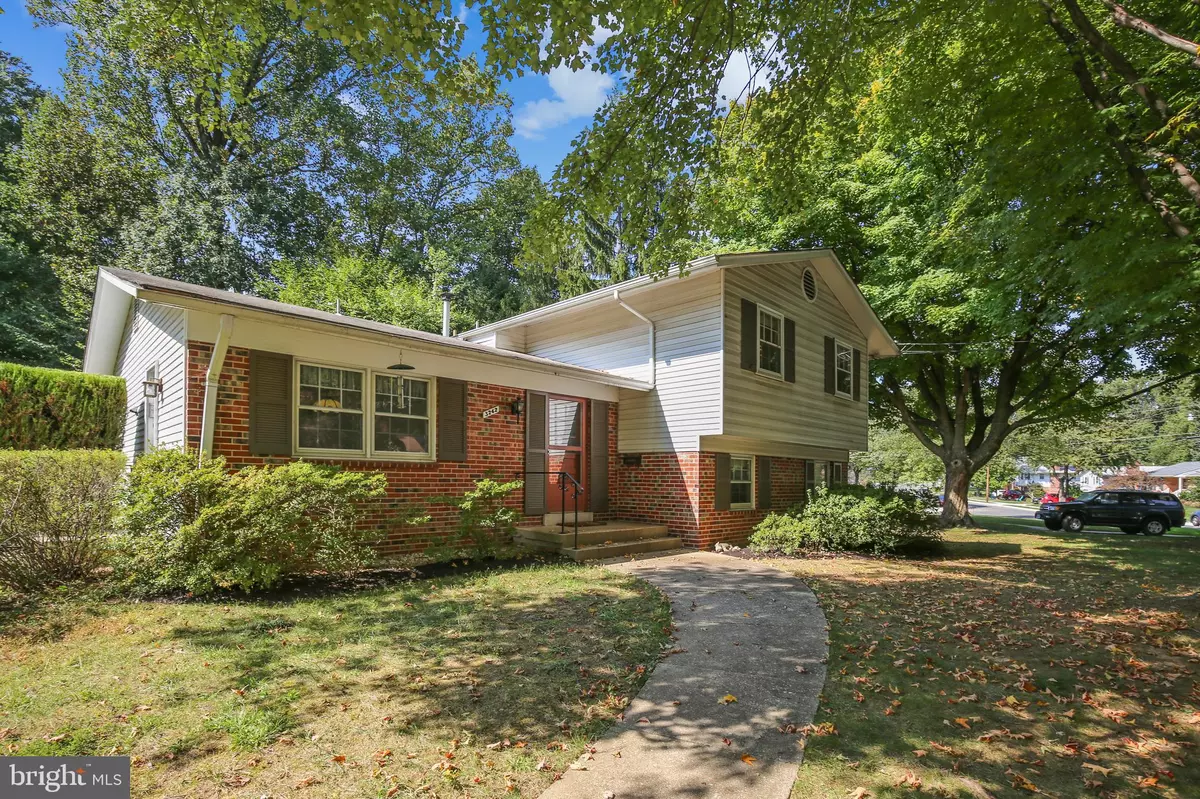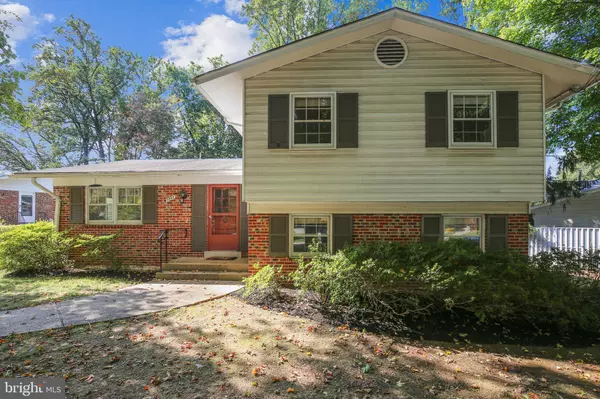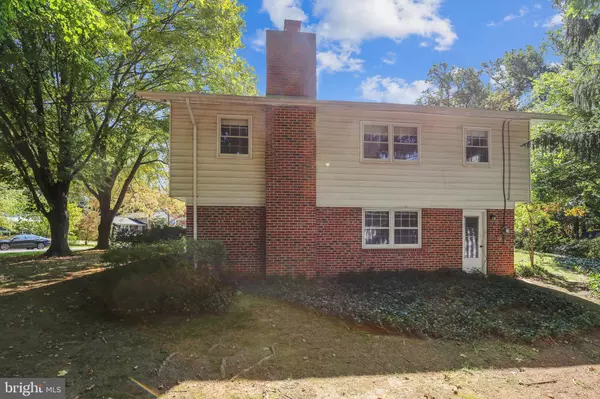$565,000
$575,000
1.7%For more information regarding the value of a property, please contact us for a free consultation.
3242 SHERMAN ST Fairfax, VA 22030
4 Beds
3 Baths
2,128 SqFt
Key Details
Sold Price $565,000
Property Type Single Family Home
Sub Type Detached
Listing Status Sold
Purchase Type For Sale
Square Footage 2,128 sqft
Price per Sqft $265
Subdivision Mosby Woods
MLS Listing ID VAFC120466
Sold Date 11/24/20
Style Split Level
Bedrooms 4
Full Baths 2
Half Baths 1
HOA Y/N N
Abv Grd Liv Area 2,128
Originating Board BRIGHT
Year Built 1962
Annual Tax Amount $5,356
Tax Year 2020
Lot Size 0.251 Acres
Acres 0.25
Property Description
*Seller is offering $10,000 toward buyer's closing costs.* What a deal! This home has been lovingly cared for by the original owner and is waiting for YOU to make it your own. The main floor living/dining dining area features floor-to-ceiling windows -- lots of natural light -- and access to the rear deck. Eat-in kitchen features a gas cooktop and wall oven. The large upper-level master features a spacious walk-in closet. Three upper-level secondary bedrooms, with the potential for a 5th bedroom on lower level. Lower level has separate entrance, and rec room with masonry fireplace and closet. Great storage in utility room, HUGE crawl space under main level & 2 attics. 500+ home neighborhood with NO HOA. Community pool by separate membership. Walk to shops, restaurants, parks, bus and Metro.
Location
State VA
County Fairfax City
Zoning RH
Rooms
Other Rooms Living Room, Dining Room, Kitchen, Family Room
Basement Daylight, Partial, Poured Concrete, Side Entrance, Space For Rooms, Walkout Level, Workshop
Interior
Interior Features Kitchen - Eat-In
Hot Water Natural Gas
Heating Forced Air
Cooling Central A/C
Flooring Hardwood, Carpet
Fireplaces Number 1
Equipment Cooktop, Oven - Wall, Extra Refrigerator/Freezer, Refrigerator, Dishwasher, Dryer, Range Hood, Washer
Appliance Cooktop, Oven - Wall, Extra Refrigerator/Freezer, Refrigerator, Dishwasher, Dryer, Range Hood, Washer
Heat Source Natural Gas
Exterior
Water Access N
Roof Type Architectural Shingle
Accessibility None
Garage N
Building
Story 3
Sewer Public Sewer
Water Public
Architectural Style Split Level
Level or Stories 3
Additional Building Above Grade, Below Grade
New Construction N
Schools
Elementary Schools Providence
Middle Schools Lanier
High Schools Fairfax
School District Fairfax County Public Schools
Others
Senior Community No
Tax ID 47 4 07 M 028
Ownership Fee Simple
SqFt Source Assessor
Acceptable Financing VA, FHA, Conventional, Cash
Listing Terms VA, FHA, Conventional, Cash
Financing VA,FHA,Conventional,Cash
Special Listing Condition Standard
Read Less
Want to know what your home might be worth? Contact us for a FREE valuation!

Our team is ready to help you sell your home for the highest possible price ASAP

Bought with Mimi J Nun • Long & Foster Real Estate, Inc.





