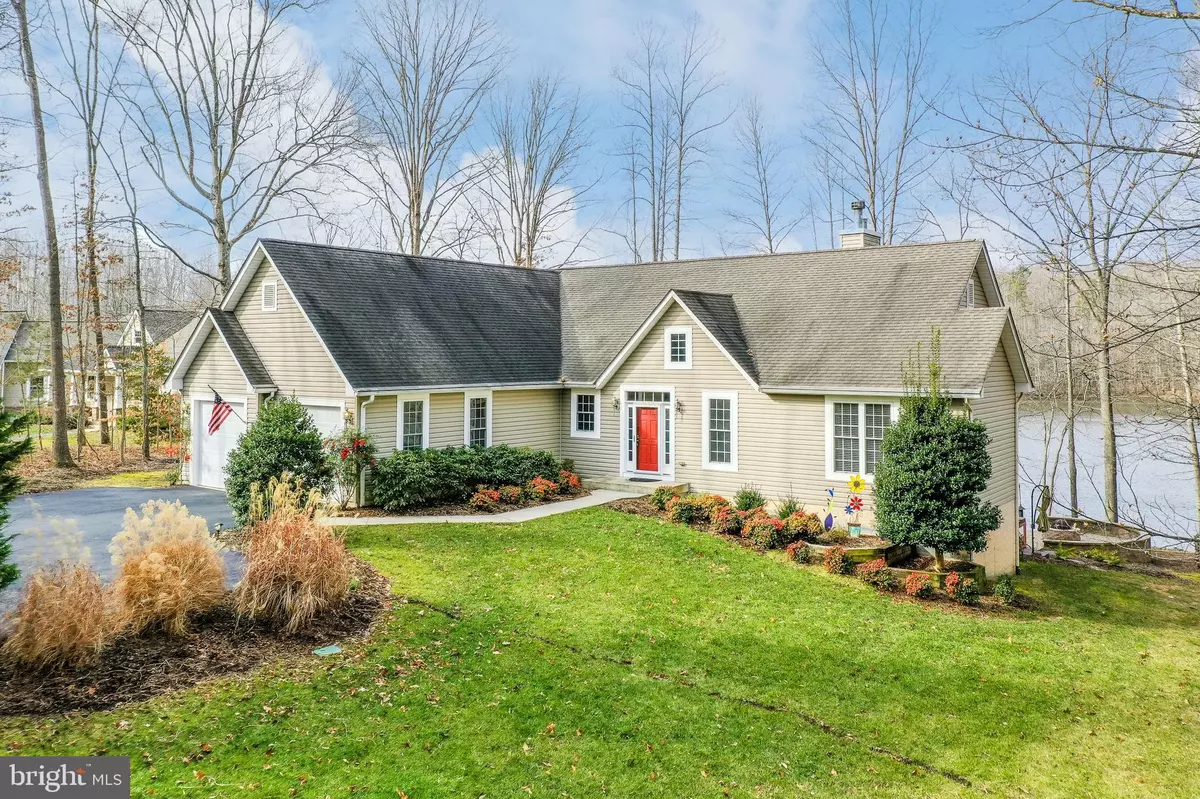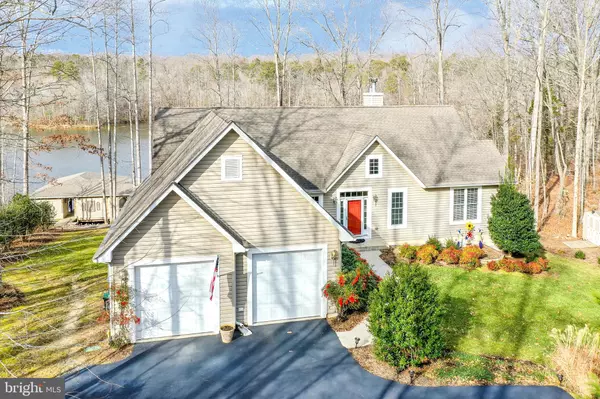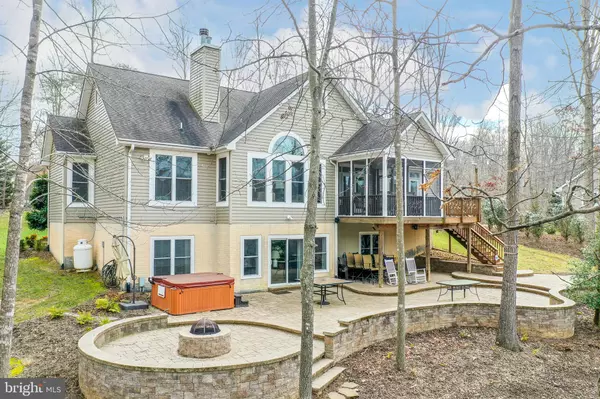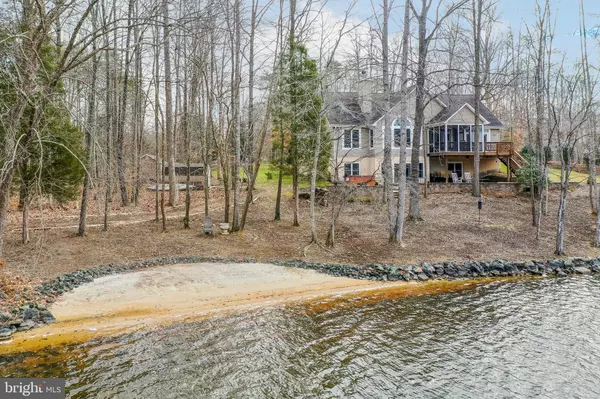$1,005,000
$985,000
2.0%For more information regarding the value of a property, please contact us for a free consultation.
4 ELNOR RD Bumpass, VA 23024
4 Beds
3 Baths
2,708 SqFt
Key Details
Sold Price $1,005,000
Property Type Single Family Home
Sub Type Detached
Listing Status Sold
Purchase Type For Sale
Square Footage 2,708 sqft
Price per Sqft $371
Subdivision Cuckoo'S Nest
MLS Listing ID VALA122562
Sold Date 04/02/21
Style Contemporary
Bedrooms 4
Full Baths 3
HOA Fees $20/ann
HOA Y/N Y
Abv Grd Liv Area 2,006
Originating Board BRIGHT
Year Built 2005
Annual Tax Amount $5,436
Tax Year 2020
Lot Size 0.918 Acres
Acres 0.92
Property Description
Tranquility awaits you in this beautiful waterfront retreat. Here you can have your own waterfront oasis, located along the peaceful shores of Lake Anna on the private side of the lake. 400 ft of premium rip-rap water frontage with your own private sandy beach and deep water boathouse (8-9 ft at end of dock). Boathouse equipped with 2 boat slips, electric lifts, screen porch, sun deck with retractable awning and two storage rooms (jet ski pad does not convey). Vacation everyday in this immaculate home that is tucked away on a quiet cul-de-sac where you'll enjoy a private, peaceful setting. Boasting over 4,000+ Sqft and offers that sought after open floor plan that's perfect for entertaining! Featuring 4 BDRMS that all have a lakeside view and 3 full BTHS (3 bedroom septic). Living room with a wall of windows to maximize the view, vaulted ceiling, gorgeous hardwood flooring and a floor to ceiling gas stone fireplace. Kitchen with stainless appliances and granite counters. Spacious master suite features a walk-in closet with custom shelving, double vanity, soaking tub, separate tile shower and a door to the waterside deck. Walkout basement with luxury vinyl plank flooring, family room with floor to ceiling stone fireplace, mini kitchen, bedroom, full bath, finished storage room and a huge workshop/hobby room. Relax on the expansive patio perfect for entertaining with a fire pit and hot tub! Beautifully landscaped yard with professional hardscaping, 2 car attached garage, paved driveway, back deck, screen porch, lake fed irrigation and the 2 sheds convey. Absolutely amazing and move in ready so you can relax and enjoy the lake! Come see for yourself and fall in love!
Location
State VA
County Louisa
Zoning R2
Rooms
Other Rooms Living Room, Dining Room, Primary Bedroom, Bedroom 2, Bedroom 3, Bedroom 4, Kitchen, Family Room, Foyer, Mud Room, Storage Room, Workshop, Primary Bathroom, Full Bath, Screened Porch
Basement Interior Access, Outside Entrance, Walkout Level, Full, Improved, Rear Entrance, Workshop
Main Level Bedrooms 3
Interior
Interior Features Carpet, Dining Area, Entry Level Bedroom, Primary Bath(s), Recessed Lighting, Upgraded Countertops, Walk-in Closet(s), Wood Floors, Pantry, Combination Kitchen/Living, Ceiling Fan(s), Combination Dining/Living, Combination Kitchen/Dining, Family Room Off Kitchen, Floor Plan - Open, Breakfast Area, Soaking Tub
Hot Water Electric
Heating Heat Pump(s)
Cooling Central A/C
Flooring Carpet, Hardwood, Ceramic Tile, Vinyl
Fireplaces Number 2
Fireplaces Type Gas/Propane, Stone
Equipment Dishwasher, Dryer, Microwave, Refrigerator, Stainless Steel Appliances, Stove, Washer, Oven/Range - Gas
Furnishings No
Fireplace Y
Window Features Insulated
Appliance Dishwasher, Dryer, Microwave, Refrigerator, Stainless Steel Appliances, Stove, Washer, Oven/Range - Gas
Heat Source Electric
Laundry Hookup, Main Floor
Exterior
Exterior Feature Deck(s), Porch(es), Patio(s), Screened
Parking Features Garage Door Opener, Garage - Front Entry, Inside Access
Garage Spaces 8.0
Amenities Available Beach, Boat Ramp, Boat Dock/Slip, Common Grounds, Lake, Picnic Area, Pier/Dock, Water/Lake Privileges
Waterfront Description Rip-Rap,Private Dock Site,Sandy Beach
Water Access Y
Water Access Desc Boat - Powered,Canoe/Kayak,Fishing Allowed,Personal Watercraft (PWC),Private Access,Sail,Seaplane Permitted,Swimming Allowed,Waterski/Wakeboard
View Lake, Water
Roof Type Shingle
Accessibility None
Porch Deck(s), Porch(es), Patio(s), Screened
Attached Garage 2
Total Parking Spaces 8
Garage Y
Building
Lot Description Cul-de-sac, Landscaping, Private, Open, Premium, Rip-Rapped
Story 2
Sewer On Site Septic
Water Well
Architectural Style Contemporary
Level or Stories 2
Additional Building Above Grade, Below Grade
Structure Type Dry Wall,Vaulted Ceilings
New Construction N
Schools
Elementary Schools Jouett
Middle Schools Louisa
High Schools Louisa
School District Louisa County Public Schools
Others
HOA Fee Include Common Area Maintenance,Pier/Dock Maintenance,Road Maintenance
Senior Community No
Tax ID 46G3-1-112
Ownership Fee Simple
SqFt Source Assessor
Special Listing Condition Standard
Read Less
Want to know what your home might be worth? Contact us for a FREE valuation!

Our team is ready to help you sell your home for the highest possible price ASAP

Bought with John E Madden • Samson Properties





