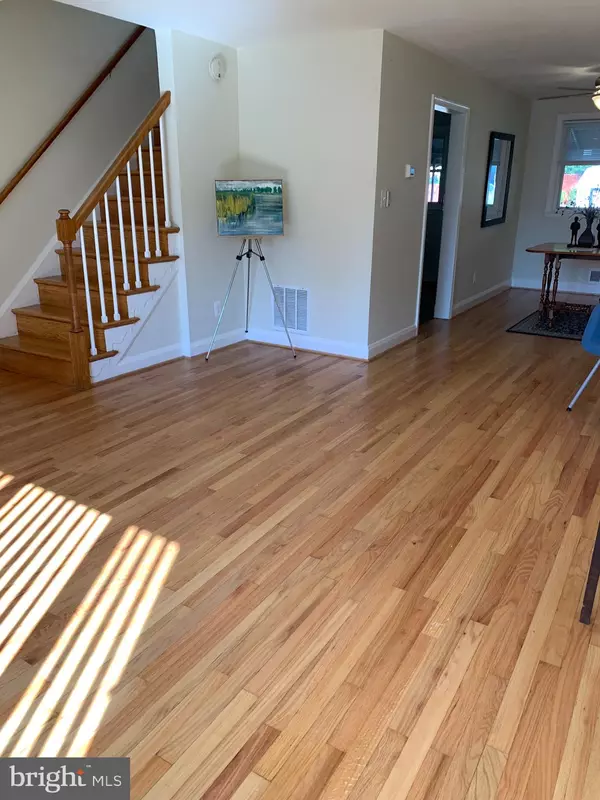$225,000
$225,000
For more information regarding the value of a property, please contact us for a free consultation.
1304 HALSTEAD RD Parkville, MD 21234
3 Beds
2 Baths
1,374 SqFt
Key Details
Sold Price $225,000
Property Type Townhouse
Sub Type Interior Row/Townhouse
Listing Status Sold
Purchase Type For Sale
Square Footage 1,374 sqft
Price per Sqft $163
Subdivision Hillendale
MLS Listing ID MDBC2047404
Sold Date 11/02/22
Style Traditional
Bedrooms 3
Full Baths 1
Half Baths 1
HOA Y/N N
Abv Grd Liv Area 1,024
Originating Board BRIGHT
Year Built 1957
Annual Tax Amount $2,853
Tax Year 2022
Lot Size 1,760 Sqft
Acres 0.04
Property Description
Beautifully updated Townhome in Hillendale. 3 BR, 1/2 BA. Refinished hardwoods throughout. All new Samsung stainless appliances/ Granite countertops/ Shaker cabinets by Vita Cabinets. The Bathroom has original traditional black and white floor tile that looks great! Rebuilt bath/powder room in Basement . The Basement is large, open , and spacious. Stop by and take a look. This may be your new home!
NEW ITEMS:
*New Porch fixtures in the front and back of home
*New Vita Cabinets (Manufactured in Maryland) Soft Touch Shaker style
made with Premium High Density HDF material.
-With stainless handles to match appliances.
*New Samsung Stainless Refrigerator
*New Samsung Stainless Dishwasher
*New Samsung Stainless Stove
*New Samsung Microwave
*New High Grade Water Resistant Plank vinyl Flooring in Kitchen
*New Salinas White GRANITE Countertop
- including Extra deep inset sink and easy pull spray faucet
*New Sink drainage from sink to main drain
*New window and door trim .
*New VCT white tile throughout basement
*New trim and finishing basement windows in front as well as new plate glass
*Newly constructed half bath
* New Vanity and faucet/ reconfigured new plumbing and walls (GFI) grounded outlet
*New light fixture in bath on three way switches
*New walls and walk through door
*New vanity handles. The vanity handles match the to match other closet handles throughout the home.
*New faucet knobs light fixture/Towel Rack in full bath
*New Toilet
*New Ceiling Fans All Bedrooms and Dining area with dimmers and remotes on each.
*New Switches and outlets and cover plates throughout Home.
Outlets and switches have all been grounded.
*New Matching Door handles striker plates throughout home
*New Light fixture in full bath
*New light fixture in Hall
*New light fixture in kitchen
*Newly refinished hardwood flooring with new matching finished shoe molding throughout home on main
and second level.
RECENT UPDATES:
* Roof was recently replaced
* Heating HVAC recently replaced
*AC system was recently replaced
The home has been recently painted throughout!
A wonderful place for you to cal home. Set your appointment today!
Location
State MD
County Baltimore
Zoning R
Rooms
Other Rooms Living Room, Dining Room, Bedroom 2, Bedroom 3, Kitchen, Family Room, Bedroom 1, Laundry, Bathroom 1, Bathroom 3
Basement Fully Finished
Interior
Hot Water Natural Gas
Heating Forced Air
Cooling Central A/C
Flooring Wood, Luxury Vinyl Plank, Other
Equipment Dishwasher, Stove, Washer, Stainless Steel Appliances, Built-In Microwave
Appliance Dishwasher, Stove, Washer, Stainless Steel Appliances, Built-In Microwave
Heat Source Natural Gas
Exterior
Utilities Available Other
Water Access N
Roof Type Built-Up
Accessibility None
Garage N
Building
Story 3
Foundation Block
Sewer Public Sewer, Public Septic
Water Public
Architectural Style Traditional
Level or Stories 3
Additional Building Above Grade, Below Grade
Structure Type Dry Wall
New Construction N
Schools
School District Baltimore County Public Schools
Others
Senior Community No
Tax ID 04090919002770
Ownership Ground Rent
SqFt Source Assessor
Special Listing Condition Standard
Read Less
Want to know what your home might be worth? Contact us for a FREE valuation!

Our team is ready to help you sell your home for the highest possible price ASAP

Bought with Latonya Washington • Realty One Group Universal





