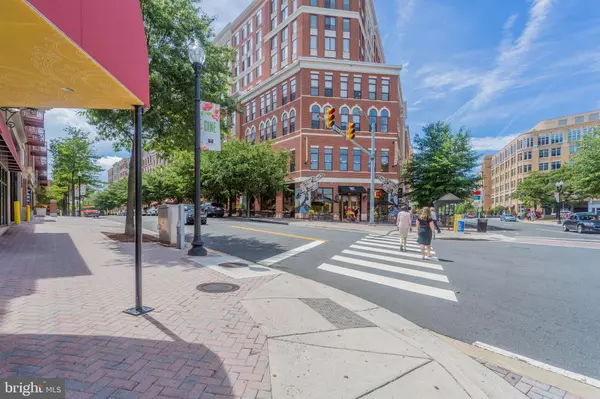$637,000
$615,000
3.6%For more information regarding the value of a property, please contact us for a free consultation.
1205 N GARFIELD ST #609 Arlington, VA 22201
2 Beds
2 Baths
929 SqFt
Key Details
Sold Price $637,000
Property Type Condo
Sub Type Condo/Co-op
Listing Status Sold
Purchase Type For Sale
Square Footage 929 sqft
Price per Sqft $685
Subdivision Station Square
MLS Listing ID VAAR165776
Sold Date 08/28/20
Style Contemporary
Bedrooms 2
Full Baths 1
Half Baths 1
Condo Fees $499/mo
HOA Y/N N
Abv Grd Liv Area 929
Originating Board BRIGHT
Year Built 2005
Annual Tax Amount $5,595
Tax Year 2020
Property Description
Welcome to Unit #609 at 1205 North Garfield Street in Arlington! Discover luxury living in this rarely available 1 bedroom + den, 1 full and 1 half bath contemporary condo at the sought-after Residences at Station Square. With 929 square feet of living space this unit offers an amazing floor plan with a separate office or guest room. As you walk in you will be welcomed by the inviting open floor plan; stunning kitchen renovation with white quartz counters, painted gray cabinets, herringbone marble tile backsplash, brushed gold hardware, and a huge center island with breakfast bar; warm hardwood floors; recessed lighting; crown molding; large separate dining area; spacious living room that opens to a private balcony; generous sized bedroom retreat with a walk-in closet and an updated private bathroom with a new vanity, mirror, and fixtures; the large den space is perfect for a home office or guest room and has a private half bathroom; in-unit washer/dryer; reserved garage parking; great building amenities include: outdoor pool, community room, party room, secure entry. Don't miss out on this condo that sits in the heart of Clarendon - blocks to Metro, shopping and restaurants and only minutes to DC. Please see the 3D Virtual Tour.
Location
State VA
County Arlington
Zoning C-O
Rooms
Other Rooms Living Room, Dining Room, Kitchen, Den, Bedroom 1, Full Bath, Half Bath
Main Level Bedrooms 2
Interior
Interior Features Dining Area, Floor Plan - Open, Kitchen - Eat-In, Kitchen - Gourmet, Kitchen - Island, Upgraded Countertops, Walk-in Closet(s), Window Treatments, Wood Floors
Hot Water Electric
Heating Forced Air
Cooling Central A/C
Equipment Built-In Microwave, Dishwasher, Disposal, Dryer, Icemaker, Refrigerator, Stainless Steel Appliances, Stove, Washer
Fireplace N
Appliance Built-In Microwave, Dishwasher, Disposal, Dryer, Icemaker, Refrigerator, Stainless Steel Appliances, Stove, Washer
Heat Source Electric
Laundry Dryer In Unit, Washer In Unit
Exterior
Garage Covered Parking, Underground, Inside Access
Garage Spaces 1.0
Amenities Available Party Room, Pool - Outdoor, Reserved/Assigned Parking, Common Grounds, Swimming Pool
Waterfront N
Water Access N
Accessibility None
Parking Type Parking Garage
Total Parking Spaces 1
Garage N
Building
Story 1
Unit Features Hi-Rise 9+ Floors
Sewer Public Sewer
Water Public
Architectural Style Contemporary
Level or Stories 1
Additional Building Above Grade, Below Grade
New Construction N
Schools
School District Arlington County Public Schools
Others
Pets Allowed Y
HOA Fee Include Management,Pool(s),Sewer,Snow Removal,Trash,Water,Common Area Maintenance
Senior Community No
Tax ID 18-014-076
Ownership Condominium
Special Listing Condition Standard
Pets Description Size/Weight Restriction, Breed Restrictions
Read Less
Want to know what your home might be worth? Contact us for a FREE valuation!

Our team is ready to help you sell your home for the highest possible price ASAP

Bought with Anthony H Lam • Redfin Corporation






