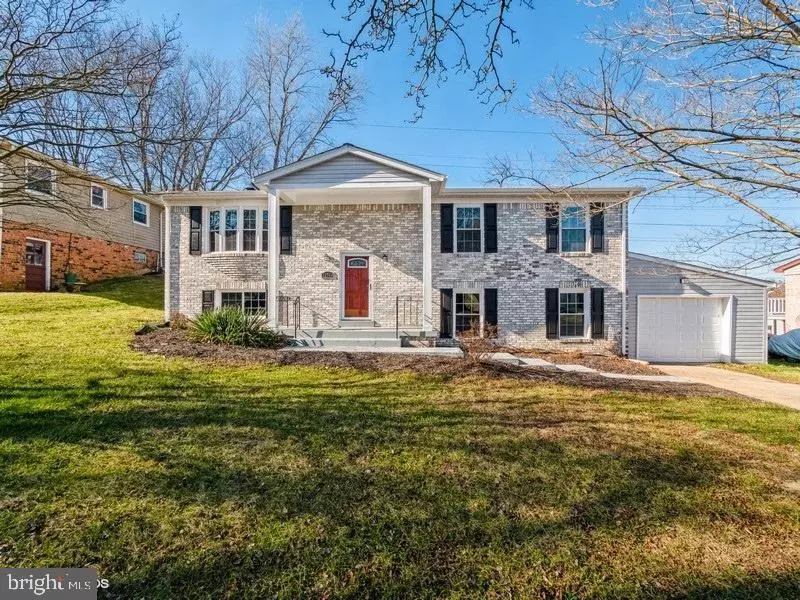$435,000
$429,900
1.2%For more information regarding the value of a property, please contact us for a free consultation.
12514 CAMBLETON DR Upper Marlboro, MD 20774
4 Beds
3 Baths
2,636 SqFt
Key Details
Sold Price $435,000
Property Type Single Family Home
Sub Type Detached
Listing Status Sold
Purchase Type For Sale
Square Footage 2,636 sqft
Price per Sqft $165
Subdivision Kettering
MLS Listing ID MDPG595152
Sold Date 03/10/21
Style Split Foyer
Bedrooms 4
Full Baths 3
HOA Fees $12/ann
HOA Y/N Y
Abv Grd Liv Area 1,436
Originating Board BRIGHT
Year Built 1984
Annual Tax Amount $5,118
Tax Year 2021
Lot Size 9,200 Sqft
Acres 0.21
Property Description
***Multiple Offers Received***Highest and Best offers due by 9:pm Tuesday 2/2/2021***Amazing Renovation!! This house is move in ready with nearly everything brand new. Th new upgrades include the architectural shingled roof, windows, doors, bathrooms, paint flooring, HVAC, water heater, garage door and opener, kitchen with granite counters and stainless appliances and more. Located close to Route 214 and the Beltway makes for an easy commute to DC or Annapolis. Close to Largo Town Center, the Metro, shopping, Entertainment and Dining. The upper level includes an open floor plan with a large living room, dining room, kitchen area and sunroom. The large Master suite includes tones of closet space. There is a large 2nd bedroom and the hall bath. The lower level includes a large family room with wood burning fireplace, two additional bedrooms, a full bath and utility room . The one car garage and good sized back yard makes this the place to call home. Welcome to the good life! Check out the awesome virus free 3D Virtual Tour!
Location
State MD
County Prince Georges
Zoning RR
Rooms
Basement Daylight, Full
Main Level Bedrooms 2
Interior
Hot Water Electric
Heating Heat Pump(s)
Cooling Central A/C, Ceiling Fan(s)
Fireplaces Number 1
Fireplaces Type Wood
Fireplace Y
Heat Source Electric
Exterior
Garage Garage Door Opener
Garage Spaces 1.0
Waterfront N
Water Access N
Roof Type Architectural Shingle
Accessibility None
Parking Type Attached Garage
Attached Garage 1
Total Parking Spaces 1
Garage Y
Building
Story 2
Sewer Public Sewer
Water Public
Architectural Style Split Foyer
Level or Stories 2
Additional Building Above Grade, Below Grade
New Construction N
Schools
School District Prince George'S County Public Schools
Others
Senior Community No
Tax ID 17070777128
Ownership Fee Simple
SqFt Source Assessor
Special Listing Condition REO (Real Estate Owned)
Read Less
Want to know what your home might be worth? Contact us for a FREE valuation!

Our team is ready to help you sell your home for the highest possible price ASAP

Bought with Valencia Lawrence • Keller Williams Realty






