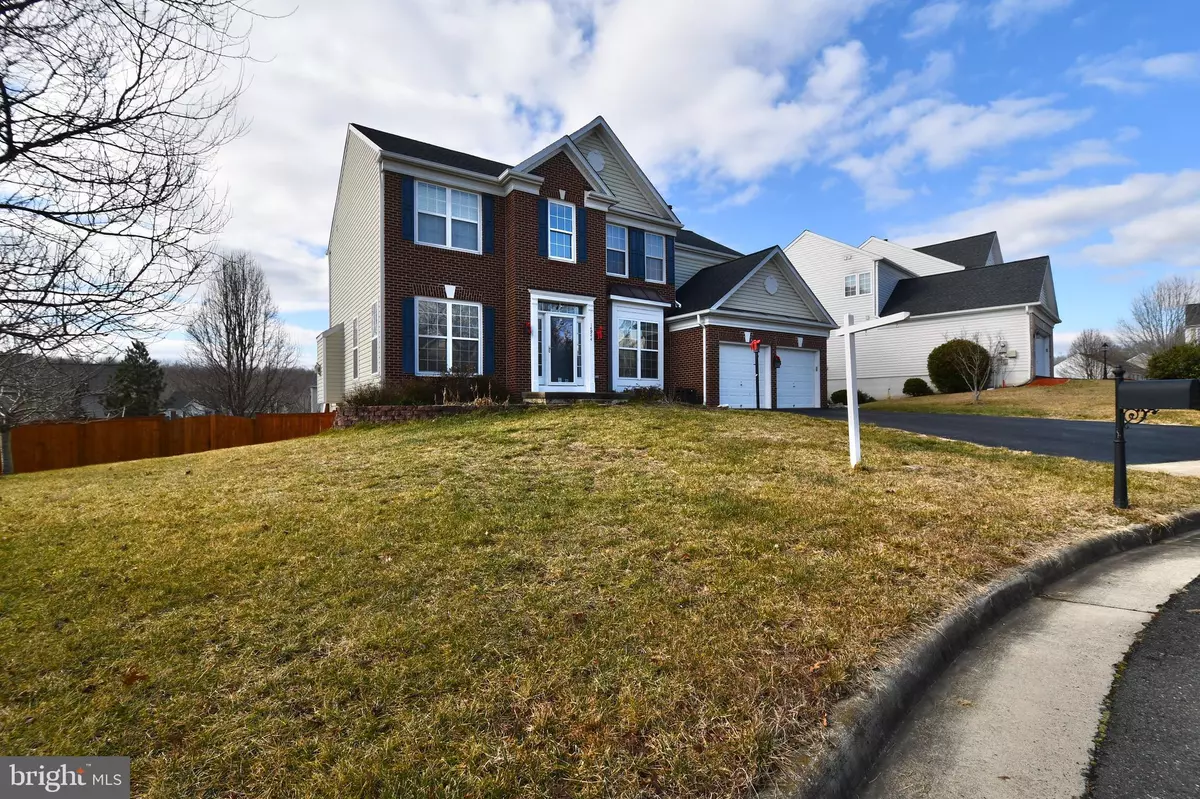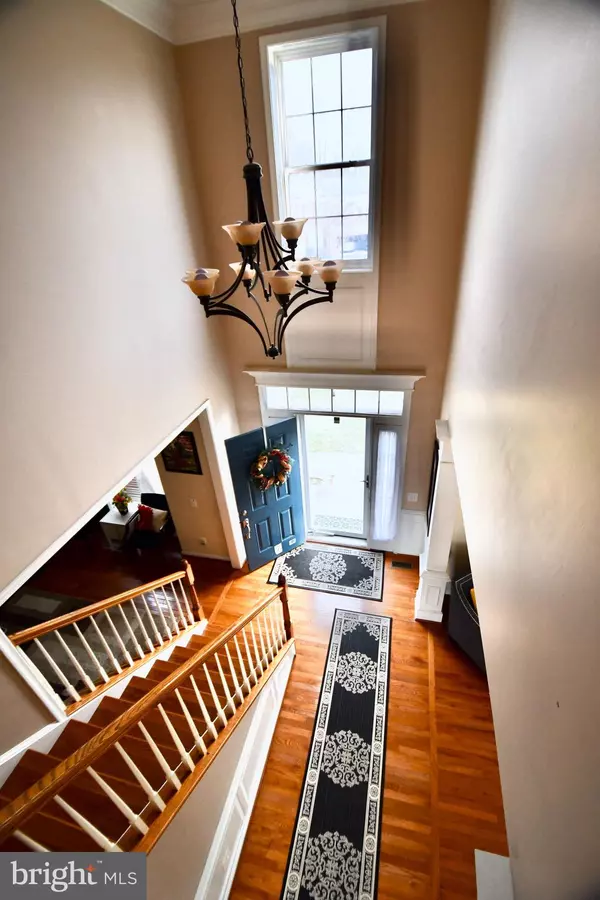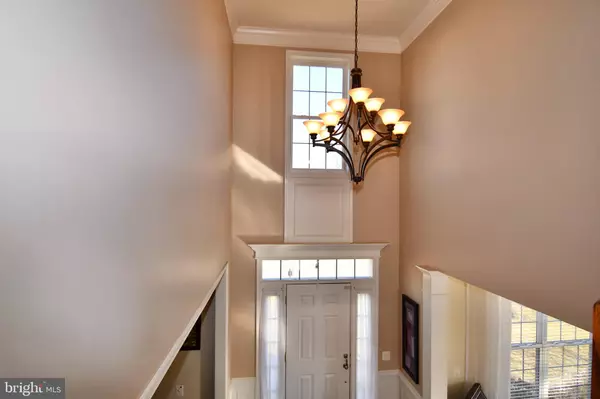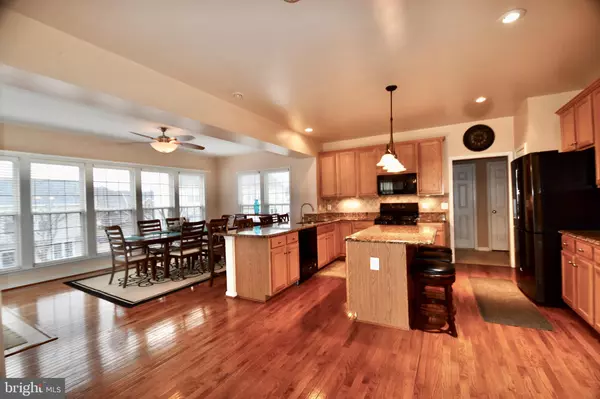$661,000
$615,000
7.5%For more information regarding the value of a property, please contact us for a free consultation.
14944 FIG CT Woodbridge, VA 22193
5 Beds
4 Baths
4,028 SqFt
Key Details
Sold Price $661,000
Property Type Single Family Home
Sub Type Detached
Listing Status Sold
Purchase Type For Sale
Square Footage 4,028 sqft
Price per Sqft $164
Subdivision Winding Creek Estates
MLS Listing ID VAPW513646
Sold Date 03/12/21
Style Traditional
Bedrooms 5
Full Baths 3
Half Baths 1
HOA Fees $85/mo
HOA Y/N Y
Abv Grd Liv Area 2,907
Originating Board BRIGHT
Year Built 2002
Annual Tax Amount $6,436
Tax Year 2020
Lot Size 10,019 Sqft
Acres 0.23
Property Description
This beautiful 4,028 finished square ft home in a cul-de-sac has many upgrades. Fenced-in backyard in 2017, new roof in 2018, shed in 2018, and hardwood floors on stairs and upper level in 2017, and more! MAIN LEVEL: Enter into the grand 2-story foyer and you will be greeted with gleaming hardwood floors that cover the main level. From the front entrance to your left is a bright formal living room and to the right is the Dining Room/Office which leads to the gourmet kitchen. A convenient half bath, laundry room and mud room are located off of the 2-car garage. KITCHEN / FAMILY ROOM / SUNROOM: The large, beautiful, light-filled Gourmet Kitchen is perfect for large family gatherings and entertainment. It features an abundance of cabinets and granite countertops; breakfast bar, recessed lighting, desk area, large island with space for stools, built-in microwave, dishwasher, and gas cooking range and oven. Just off the kitchen is the Sunroom and Family Room with cozy gas fireplace. The beautiful Sunroom is surrounded by windows allowing lots of natural light and has a new (2020) glass-sliding door leading to your large Trex composite deck where you can relax or entertain under your retractable awning. UPPER LEVEL: Head upstairs and you will find the huge Primary Bedroom offering a tray ceiling, sitting area, and 2 walk-in closets (one of them is located in the bathroom). Enjoy your luxury Primary Bath with soaking tub and separate shower. Also on the upper level are 3 other bedrooms with ample closet space and a second full bath with new ceramic tile flooring. The large attic has lots of storage space. BASEMENT: The huge finished basement has a media room/den with built-in shelving, perfect space for movie nights. The huge rec room is brightly lit and has a wet bar with mini-fridge, wine rack, and shelving. The full bathroom has a shower tub. The large 5th bedroom, also located in the basement has a large closet and 2 windows. YARD: The yard offers an underground sprinkler system. The backyard is fully fenced, offers a shed and a beautiful stamped concrete patio below the deck that is perfect for relaxing and entertaining. Winding Creek offers nice amenities, close proximity to military bases, DC, I-95, many shopping areas including Potomac Mills and Stonebridge at Potomac Town Center, and highly desired schools.
Location
State VA
County Prince William
Zoning R4
Rooms
Other Rooms Living Room, Dining Room, Primary Bedroom, Bedroom 2, Bedroom 3, Bedroom 4, Bedroom 5, Kitchen, Family Room, Den, Foyer, Sun/Florida Room, Laundry, Mud Room, Recreation Room, Utility Room, Bathroom 2, Bathroom 3, Attic, Primary Bathroom, Half Bath
Basement Full, Heated, Interior Access, Rear Entrance, Shelving, Space For Rooms, Walkout Level, Windows
Interior
Interior Features Attic, Bar, Breakfast Area, Built-Ins, Carpet, Ceiling Fan(s), Dining Area, Family Room Off Kitchen, Floor Plan - Open, Formal/Separate Dining Room, Kitchen - Gourmet, Kitchen - Island, Pantry, Primary Bath(s), Soaking Tub, Sprinkler System, Tub Shower, Upgraded Countertops, Walk-in Closet(s), Wet/Dry Bar, Window Treatments, Wood Floors, Recessed Lighting, Crown Moldings
Hot Water Natural Gas
Heating Forced Air
Cooling Ceiling Fan(s), Central A/C
Flooring Carpet, Ceramic Tile, Hardwood, Vinyl
Fireplaces Number 1
Fireplaces Type Gas/Propane
Equipment Built-In Microwave, Dishwasher, Disposal, Dryer, Extra Refrigerator/Freezer, Oven/Range - Gas, Refrigerator, Washer, Water Heater
Furnishings No
Fireplace Y
Appliance Built-In Microwave, Dishwasher, Disposal, Dryer, Extra Refrigerator/Freezer, Oven/Range - Gas, Refrigerator, Washer, Water Heater
Heat Source Natural Gas
Laundry Main Floor
Exterior
Exterior Feature Deck(s), Patio(s)
Parking Features Garage - Front Entry, Garage Door Opener, Inside Access
Garage Spaces 6.0
Fence Wood
Amenities Available Basketball Courts, Common Grounds, Community Center, Fitness Center, Party Room, Pool - Outdoor, Tennis Courts, Tot Lots/Playground
Water Access N
Accessibility None
Porch Deck(s), Patio(s)
Attached Garage 2
Total Parking Spaces 6
Garage Y
Building
Lot Description Cul-de-sac
Story 3
Sewer Public Sewer
Water Public
Architectural Style Traditional
Level or Stories 3
Additional Building Above Grade, Below Grade
New Construction N
Schools
Elementary Schools Ashland
Middle Schools Louise Benton
High Schools Charles J. Colgan, Sr.
School District Prince William County Public Schools
Others
HOA Fee Include Common Area Maintenance,Pool(s),Snow Removal,Trash
Senior Community No
Tax ID 7991-93-9680
Ownership Fee Simple
SqFt Source Assessor
Security Features Security System
Horse Property N
Special Listing Condition Standard
Read Less
Want to know what your home might be worth? Contact us for a FREE valuation!

Our team is ready to help you sell your home for the highest possible price ASAP

Bought with Ilham Bouhafs • Samson Properties





