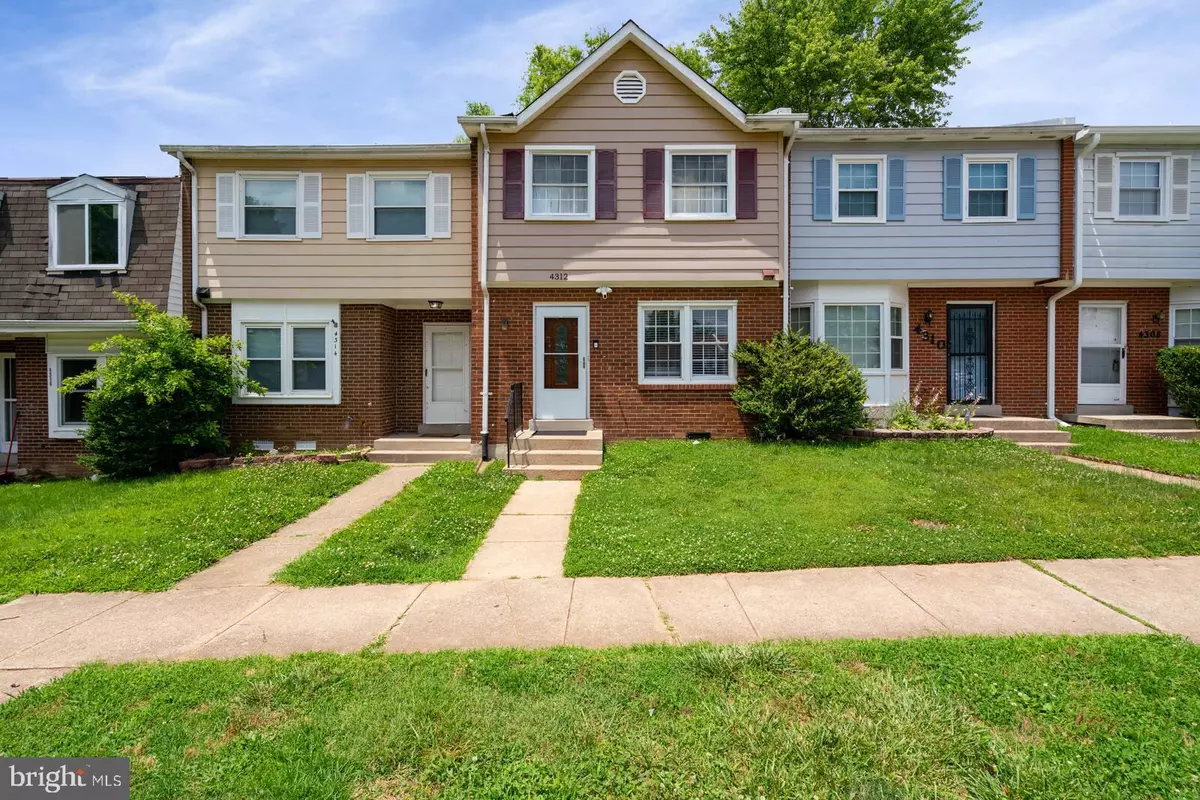$315,000
$309,700
1.7%For more information regarding the value of a property, please contact us for a free consultation.
4312 EILEEN CT Woodbridge, VA 22193
3 Beds
3 Baths
1,260 SqFt
Key Details
Sold Price $315,000
Property Type Townhouse
Sub Type Interior Row/Townhouse
Listing Status Sold
Purchase Type For Sale
Square Footage 1,260 sqft
Price per Sqft $250
Subdivision Dale City
MLS Listing ID VAPW2030938
Sold Date 08/12/22
Style Colonial
Bedrooms 3
Full Baths 2
Half Baths 1
HOA Fees $82/mo
HOA Y/N Y
Abv Grd Liv Area 1,260
Originating Board BRIGHT
Year Built 1980
Annual Tax Amount $3,067
Tax Year 2022
Lot Size 1,442 Sqft
Acres 0.03
Property Description
This home has been greatly maintained and it shows. This home features 3 bedrooms and two and a half bathrooms. The family room is spacious with recessed lighting, luxury vinyl floors, and natural light with sliding doors that lead to the backyard. The kitchen/dining combination with loads of storage and a pantry that has been added, ceramic tile floors, with large extended cabinets. The upper level features 3 bedrooms and two full bathrooms. The master bedroom is spacious and features its own remodeled master bathroom. The two additional bedrooms share a full bathroom which is also been upgraded. The backyard is fully fenced with a storage shed. The roof was replaced in 2019. The home is in the heart of Dale City close to major commuter routes, restaurants, and shopping.
Location
State VA
County Prince William
Zoning RPC
Interior
Interior Features Kitchen - Eat-In, Primary Bath(s), Window Treatments, Floor Plan - Traditional
Hot Water Natural Gas
Heating Forced Air
Cooling Central A/C, Ceiling Fan(s)
Flooring Ceramic Tile, Carpet
Equipment Dishwasher, Disposal, Exhaust Fan, Range Hood, Refrigerator, Stove, Dryer, Washer
Fireplace N
Appliance Dishwasher, Disposal, Exhaust Fan, Range Hood, Refrigerator, Stove, Dryer, Washer
Heat Source Natural Gas
Laundry Main Floor, Hookup
Exterior
Fence Partially
Waterfront N
Water Access N
Roof Type Shingle
Accessibility None
Parking Type None
Garage N
Building
Story 2
Foundation Slab
Sewer Public Sewer
Water Public
Architectural Style Colonial
Level or Stories 2
Additional Building Above Grade, Below Grade
New Construction N
Schools
High Schools Gar-Field
School District Prince William County Public Schools
Others
Pets Allowed Y
HOA Fee Include Trash
Senior Community No
Tax ID 8191-44-4195
Ownership Fee Simple
SqFt Source Assessor
Acceptable Financing Cash, Conventional, FHA, VA, VHDA
Listing Terms Cash, Conventional, FHA, VA, VHDA
Financing Cash,Conventional,FHA,VA,VHDA
Special Listing Condition Standard
Pets Description No Pet Restrictions
Read Less
Want to know what your home might be worth? Contact us for a FREE valuation!

Our team is ready to help you sell your home for the highest possible price ASAP

Bought with Juan M Roman • Spring Hill Real Estate, LLC.






