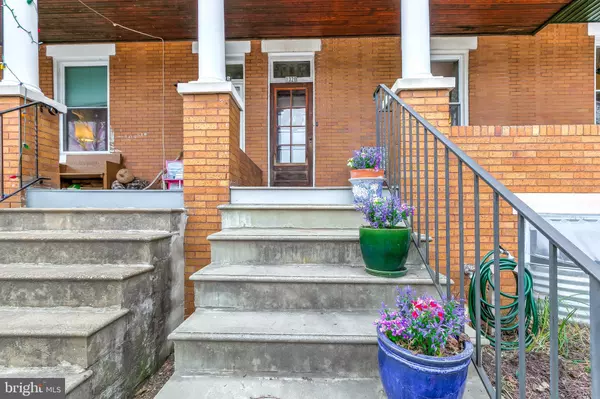$271,000
$250,000
8.4%For more information regarding the value of a property, please contact us for a free consultation.
1320 W 41ST ST Baltimore, MD 21211
3 Beds
2 Baths
1,040 SqFt
Key Details
Sold Price $271,000
Property Type Townhouse
Sub Type Interior Row/Townhouse
Listing Status Sold
Purchase Type For Sale
Square Footage 1,040 sqft
Price per Sqft $260
Subdivision Hampden Historic District
MLS Listing ID MDBA538868
Sold Date 03/30/21
Style Traditional
Bedrooms 3
Full Baths 1
Half Baths 1
HOA Y/N N
Abv Grd Liv Area 1,040
Originating Board BRIGHT
Year Built 1922
Annual Tax Amount $3,416
Tax Year 2021
Lot Size 1,742 Sqft
Acres 0.04
Property Description
A classic row home in Hampden offers an iconic refreshed covered front porch welcoming you to this 1,215+ sq ft home brimming with upgrades. The entry opens to a living room including enriched hardwoods, a dining room accented with wood trim a lighted ceiling fan, and a kitchen on the main level. Upgraded cook’s kitchen is equipped with tile flooring, 42” cabinetry, quartz counters, mosaic tile backsplash, stainless steel appliances including a 5-burner stove, ceramic plank flooring, and a back door accessing the private fenced backyard. More space is found on the lower level including LVP flooring, a bedroom, a half bath, a laundry, an office, a storage room with shelving, and a walk-up to the backyard. Easily accessible to I83, convenient to Union Collective, the Rotunda, or the Avenue on 36th street. Walk to shops, restaurants, cafes, parks, and the light rail. Bright days ahead!
Location
State MD
County Baltimore City
Zoning R-7
Rooms
Other Rooms Living Room, Dining Room, Bedroom 2, Bedroom 3, Kitchen, Foyer, Laundry, Office, Bathroom 1, Primary Bathroom
Basement Connecting Stairway, Daylight, Partial, Full, Heated, Improved, Interior Access, Outside Entrance, Rear Entrance, Sump Pump, Walkout Stairs, Windows
Interior
Interior Features Ceiling Fan(s), Dining Area, Floor Plan - Traditional, Formal/Separate Dining Room, Upgraded Countertops, Window Treatments, Wood Floors
Hot Water Natural Gas
Heating Forced Air
Cooling Ceiling Fan(s), Central A/C, Programmable Thermostat
Flooring Ceramic Tile, Hardwood, Vinyl
Equipment Built-In Microwave, Dishwasher, Disposal, Dryer, Energy Efficient Appliances, Icemaker, Oven - Self Cleaning, Oven - Single, Oven/Range - Gas, Refrigerator, Stainless Steel Appliances, Washer, Water Dispenser, Water Heater, Water Heater - High-Efficiency
Fireplace N
Window Features Double Pane,Energy Efficient,Replacement,Screens,Vinyl Clad
Appliance Built-In Microwave, Dishwasher, Disposal, Dryer, Energy Efficient Appliances, Icemaker, Oven - Self Cleaning, Oven - Single, Oven/Range - Gas, Refrigerator, Stainless Steel Appliances, Washer, Water Dispenser, Water Heater, Water Heater - High-Efficiency
Heat Source Natural Gas
Laundry Basement
Exterior
Exterior Feature Patio(s), Porch(es)
Fence Privacy, Rear, Wood
Waterfront N
Water Access N
View Street
Roof Type Flat
Accessibility None
Porch Patio(s), Porch(es)
Parking Type On Street
Garage N
Building
Lot Description Front Yard, Rear Yard
Story 3
Sewer Public Sewer
Water Public
Architectural Style Traditional
Level or Stories 3
Additional Building Above Grade, Below Grade
Structure Type Plaster Walls
New Construction N
Schools
School District Baltimore City Public Schools
Others
Senior Community No
Tax ID 0313153580 027
Ownership Fee Simple
SqFt Source Estimated
Acceptable Financing Cash, Conventional, FHA, VA
Listing Terms Cash, Conventional, FHA, VA
Financing Cash,Conventional,FHA,VA
Special Listing Condition Standard
Read Less
Want to know what your home might be worth? Contact us for a FREE valuation!

Our team is ready to help you sell your home for the highest possible price ASAP

Bought with Ilene S Frame • Long & Foster Real Estate, Inc.






