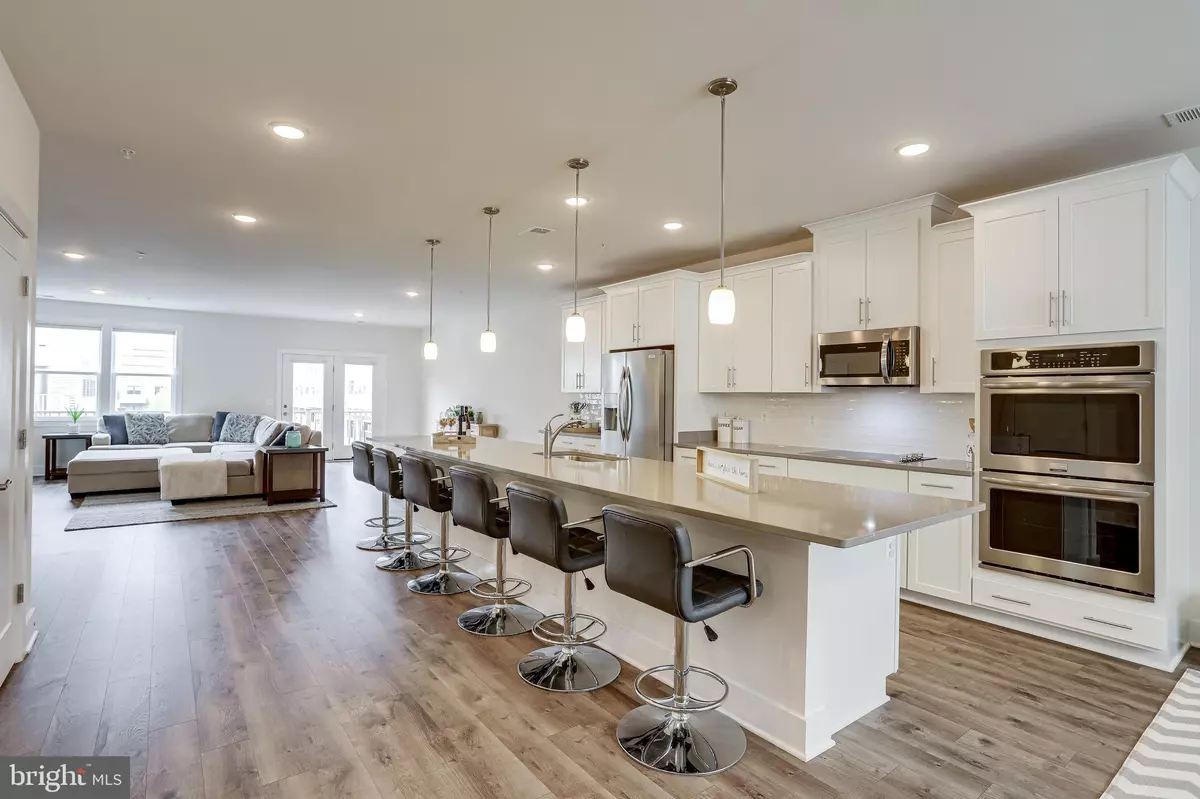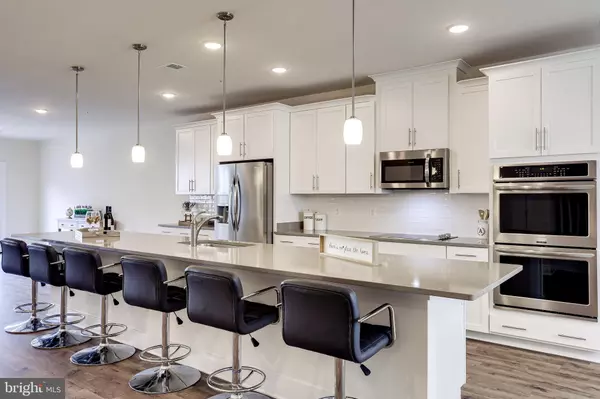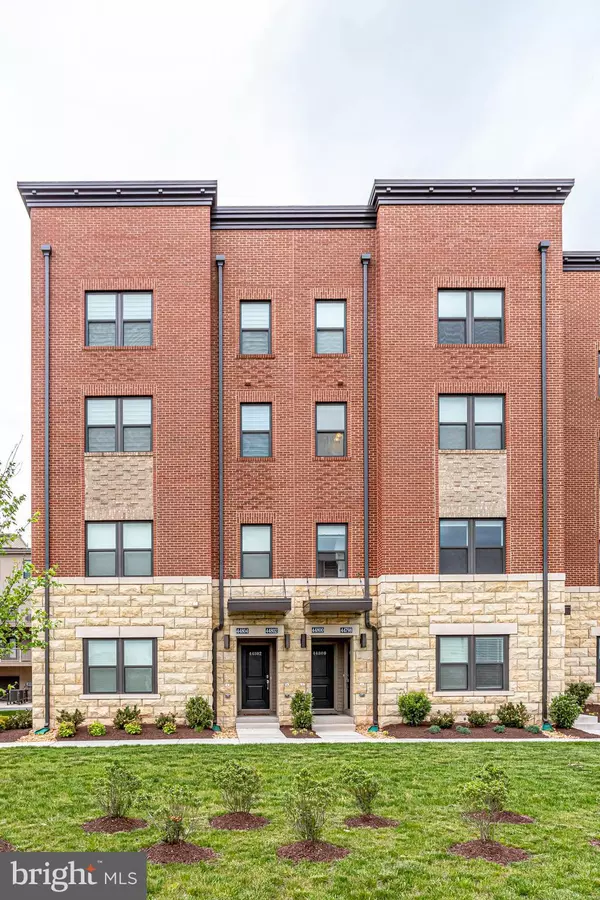$615,000
$625,000
1.6%For more information regarding the value of a property, please contact us for a free consultation.
44800 TIVERTON SQ Ashburn, VA 20147
3 Beds
3 Baths
2,546 SqFt
Key Details
Sold Price $615,000
Property Type Condo
Sub Type Condo/Co-op
Listing Status Sold
Purchase Type For Sale
Square Footage 2,546 sqft
Price per Sqft $241
Subdivision Sm One Loudoun Condo
MLS Listing ID VALO437546
Sold Date 06/28/21
Style Other
Bedrooms 3
Full Baths 2
Half Baths 1
Condo Fees $390/mo
HOA Y/N N
Abv Grd Liv Area 2,546
Originating Board BRIGHT
Year Built 2018
Annual Tax Amount $5,542
Tax Year 2021
Lot Size 2,538 Sqft
Acres 0.06
Property Description
Welcome to this gorgeous three years young, 3 bedroom, 2.5 bath condo in the One Loudoun Community. This Grosvenor Model has a spacious MAIN level open floor plan with a gorgeous bright gourmet kitchen including a large kitchen island perfect for entertaining, accented by pendant lighting, SS appliances and all surrounded by beautiful engineered hardwoods. Plenty of room for a remote office area if needed. Balcony off the family room. The UPPER: level has 3 full bedrooms and 2 full bathrooms. Spacious MBR w/ walk in closet, The MBA offers 2 separate vanities with granite counters and a standing seamless shower. Convenient laundry room located off the bedrooms. Custom storage area in bedroom #2. This home also boasts a beautiful ROOFTOP TERRACE with stunning panoramic views of One Loudoun! Perfect for relaxing, entertaining or evening dinners. This unit also has a fantastic location literally walking proximity to Trader Joes, a handful of restaurants, shopping, and the Alamo cinema. Also across the street from Top Golf. Park your car on a Friday and enjoy your weekend!!
Location
State VA
County Loudoun
Zoning 04
Interior
Interior Features Built-Ins, Carpet, Family Room Off Kitchen, Floor Plan - Open, Kitchen - Eat-In, Kitchen - Gourmet, Kitchen - Island, Kitchen - Table Space, Pantry, Recessed Lighting, Stall Shower, Upgraded Countertops, Walk-in Closet(s), Wood Floors
Hot Water Electric
Heating Forced Air
Cooling Ceiling Fan(s), Central A/C
Equipment Built-In Microwave, Cooktop, Dishwasher, Disposal, Dryer - Electric, Exhaust Fan, Oven - Wall, Refrigerator, Stainless Steel Appliances, Washer
Appliance Built-In Microwave, Cooktop, Dishwasher, Disposal, Dryer - Electric, Exhaust Fan, Oven - Wall, Refrigerator, Stainless Steel Appliances, Washer
Heat Source Electric
Laundry Upper Floor
Exterior
Exterior Feature Balcony, Terrace
Parking Features Garage - Rear Entry, Garage Door Opener
Garage Spaces 1.0
Amenities Available Club House, Common Grounds, Party Room, Tennis Courts, Tot Lots/Playground
Water Access N
View Panoramic
Accessibility None
Porch Balcony, Terrace
Attached Garage 1
Total Parking Spaces 1
Garage Y
Building
Lot Description Front Yard, Interior
Story 2
Sewer Public Sewer
Water Public
Architectural Style Other
Level or Stories 2
Additional Building Above Grade, Below Grade
Structure Type 9'+ Ceilings
New Construction N
Schools
School District Loudoun County Public Schools
Others
HOA Fee Include Common Area Maintenance,Ext Bldg Maint,Health Club,Lawn Maintenance,Pool(s),Sewer,Snow Removal,Trash,Water
Senior Community No
Tax ID 058407103004
Ownership Fee Simple
SqFt Source Estimated
Special Listing Condition Standard
Read Less
Want to know what your home might be worth? Contact us for a FREE valuation!

Our team is ready to help you sell your home for the highest possible price ASAP

Bought with Umesh Veeraiah • Treck Realty LLC





