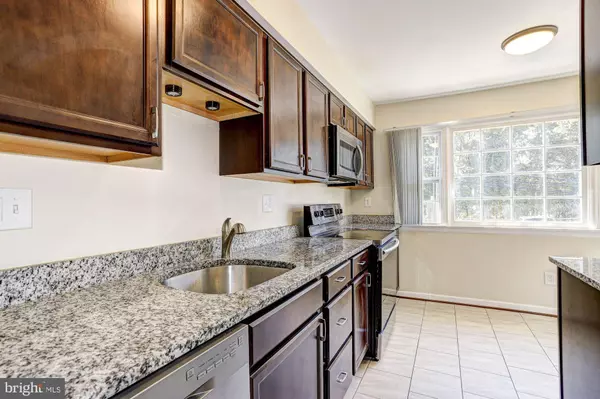$270,000
$275,000
1.8%For more information regarding the value of a property, please contact us for a free consultation.
12 TRENTO CT Gaithersburg, MD 20877
3 Beds
4 Baths
1,576 SqFt
Key Details
Sold Price $270,000
Property Type Condo
Sub Type Condo/Co-op
Listing Status Sold
Purchase Type For Sale
Square Footage 1,576 sqft
Price per Sqft $171
Subdivision Carolann Court
MLS Listing ID MDMC729122
Sold Date 11/20/20
Style Colonial
Bedrooms 3
Full Baths 3
Half Baths 1
Condo Fees $240/mo
HOA Y/N N
Abv Grd Liv Area 1,111
Originating Board BRIGHT
Year Built 1978
Annual Tax Amount $2,494
Tax Year 2020
Property Description
Beautifully updated townhome nestled in the desirable Carolann Court community close to major commuter routes, shopping, dining and entertainment! Offering hardwood flooring on the main and upper level, freshly painted interiors, newly installed plush carpeting on the steps, updated kitchen, bathrooms, and a lovely refinished lower level! Large living and dining room with deck access! Prepare chef inspired meals in the tastefully updated kitchen complemented with newer stainless steel appliances, granite counters, sunbathed windows, and a casual dining area. Vastly sized primary bedroom with hardwood floors, and an en suite updated bath, two additional bedrooms with hardwood flooring and a full bath complete the upper level. A fully finished lower level features a sizable family room, storage under the stairs, full bath, and a laundry room. Relax after a long day from the comfort of the rear deck. Equidistant from Baltimore and Washington D.C. for optimal convenience! Simply perfect!
Location
State MD
County Montgomery
Zoning CBD
Direction West
Rooms
Other Rooms Living Room, Dining Room, Primary Bedroom, Bedroom 2, Bedroom 3, Kitchen, Family Room, Foyer, Laundry, Primary Bathroom, Full Bath, Half Bath
Basement Fully Finished, Improved, Heated, Windows
Interior
Interior Features Attic, Breakfast Area, Built-Ins, Carpet, Ceiling Fan(s), Combination Dining/Living, Dining Area, Floor Plan - Open, Kitchen - Eat-In, Kitchen - Table Space, Primary Bath(s), Recessed Lighting, Soaking Tub, Upgraded Countertops, Wood Floors, Other
Hot Water Electric
Heating Heat Pump(s), Programmable Thermostat
Cooling Programmable Thermostat, Ceiling Fan(s), Central A/C
Flooring Hardwood, Ceramic Tile, Carpet
Equipment Built-In Microwave, Dishwasher, Disposal, Dryer - Front Loading, Energy Efficient Appliances, Exhaust Fan, Icemaker, Oven - Self Cleaning, Oven - Single, Oven/Range - Electric, Refrigerator, Stainless Steel Appliances, Stove, Washer - Front Loading, Water Dispenser, Water Heater
Fireplace N
Window Features Atrium,Screens
Appliance Built-In Microwave, Dishwasher, Disposal, Dryer - Front Loading, Energy Efficient Appliances, Exhaust Fan, Icemaker, Oven - Self Cleaning, Oven - Single, Oven/Range - Electric, Refrigerator, Stainless Steel Appliances, Stove, Washer - Front Loading, Water Dispenser, Water Heater
Heat Source Electric
Laundry Has Laundry, Lower Floor
Exterior
Exterior Feature Deck(s)
Amenities Available Jog/Walk Path
Waterfront N
Water Access N
Roof Type Asphalt
Accessibility Other
Porch Deck(s)
Parking Type Parking Lot
Garage N
Building
Story 3
Sewer Public Sewer
Water Public
Architectural Style Colonial
Level or Stories 3
Additional Building Above Grade, Below Grade
Structure Type Dry Wall
New Construction N
Schools
Elementary Schools Gaithersburg
Middle Schools Gaithersburg
High Schools Gaithersburg
School District Montgomery County Public Schools
Others
HOA Fee Include Insurance,Management,Reserve Funds,Common Area Maintenance,Lawn Maintenance,Snow Removal,Ext Bldg Maint
Senior Community No
Tax ID 160901812665
Ownership Condominium
Security Features Main Entrance Lock,Smoke Detector
Acceptable Financing Conventional, Cash, VA
Listing Terms Conventional, Cash, VA
Financing Conventional,Cash,VA
Special Listing Condition Standard
Read Less
Want to know what your home might be worth? Contact us for a FREE valuation!

Our team is ready to help you sell your home for the highest possible price ASAP

Bought with Bassam Z Hamandi • Samson Properties






