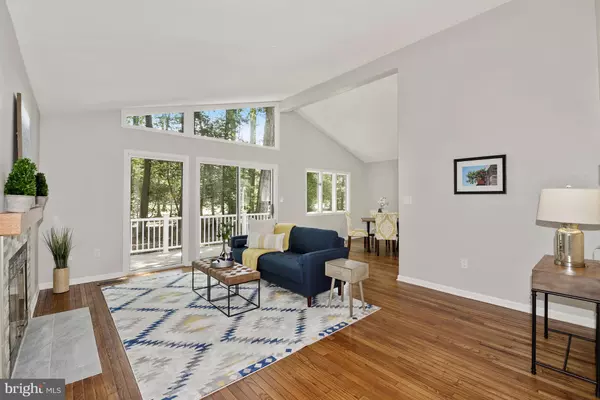$630,000
$649,000
2.9%For more information regarding the value of a property, please contact us for a free consultation.
9199 MARTINGHAM DR Saint Michaels, MD 21663
3 Beds
3 Baths
1,616 SqFt
Key Details
Sold Price $630,000
Property Type Single Family Home
Sub Type Detached
Listing Status Sold
Purchase Type For Sale
Square Footage 1,616 sqft
Price per Sqft $389
Subdivision Martingham
MLS Listing ID MDTA2003504
Sold Date 11/19/22
Style Contemporary
Bedrooms 3
Full Baths 2
Half Baths 1
HOA Fees $15/ann
HOA Y/N Y
Abv Grd Liv Area 1,616
Originating Board BRIGHT
Year Built 1988
Annual Tax Amount $2,459
Tax Year 2022
Lot Size 1.070 Acres
Acres 1.07
Property Description
This light filled contemporary with dramatic glass wall opening to a large deck overlooking the park and the famous Links at Perry Cabin has been revitalized by a wonderful renovation. This truly move in ready comfortable sized three bedroom home features all new floors, new bathrooms, new walk in closet, new lightening, new kitchen with gleaming granite counter, stainless steel under warranty appliances.
Open the sliding doors and enjoy your morning coffee or lunch al fresco on the flag stoned patio in a park like setting, add a fire pit and life is good. From the living room step out on the spacious deck and sip your ice tea or cocktail .
This home is just less than 5 min to historic St Michaels with all the famous restaurants and shops. Link at Perry Cabin memberships are available for the avid golfers.
The Martingham homeowner waterfront park is in short proximity to sit and watch the boats go or drop a kayak in the river and go explore.
Location
State MD
County Talbot
Zoning R
Rooms
Other Rooms Living Room, Dining Room, Primary Bedroom, Bedroom 2, Bedroom 3, Kitchen, Breakfast Room
Main Level Bedrooms 3
Interior
Interior Features Bar, Carpet, Dining Area, Entry Level Bedroom, Family Room Off Kitchen, Floor Plan - Open, Kitchen - Eat-In, Kitchen - Table Space, Primary Bath(s), Recessed Lighting, Skylight(s), Stall Shower, Walk-in Closet(s), Wood Floors
Hot Water 60+ Gallon Tank, Electric
Heating Heat Pump(s)
Cooling Central A/C
Flooring Carpet, Wood, Luxury Vinyl Tile
Fireplaces Number 1
Fireplaces Type Mantel(s), Marble
Equipment Built-In Microwave, Dishwasher, Disposal, Dryer - Electric, ENERGY STAR Dishwasher, ENERGY STAR Refrigerator, Oven - Self Cleaning, Oven/Range - Electric, Refrigerator, Stainless Steel Appliances, Washer, Water Heater - High-Efficiency
Fireplace Y
Window Features Insulated,Skylights,Sliding
Appliance Built-In Microwave, Dishwasher, Disposal, Dryer - Electric, ENERGY STAR Dishwasher, ENERGY STAR Refrigerator, Oven - Self Cleaning, Oven/Range - Electric, Refrigerator, Stainless Steel Appliances, Washer, Water Heater - High-Efficiency
Heat Source Electric
Exterior
Parking Features Garage - Front Entry, Garage Door Opener
Garage Spaces 4.0
Utilities Available Cable TV, Propane, Sewer Available, Water Available
Amenities Available Picnic Area, Other
Water Access Y
Water Access Desc Boat - Non Powered Only,Canoe/Kayak
Roof Type Architectural Shingle
Accessibility None
Attached Garage 2
Total Parking Spaces 4
Garage Y
Building
Lot Description Backs - Parkland, Backs to Trees, Landscaping, Private, Rear Yard
Story 1
Foundation Crawl Space
Sewer Public Sewer
Water Public
Architectural Style Contemporary
Level or Stories 1
Additional Building Above Grade, Below Grade
Structure Type 9'+ Ceilings,Dry Wall,High
New Construction N
Schools
Elementary Schools Call School Board
Middle Schools Call School Board
High Schools Call School Board
School District Talbot County Public Schools
Others
HOA Fee Include Road Maintenance
Senior Community No
Tax ID 2102089513
Ownership Fee Simple
SqFt Source Assessor
Special Listing Condition Standard
Read Less
Want to know what your home might be worth? Contact us for a FREE valuation!

Our team is ready to help you sell your home for the highest possible price ASAP

Bought with Laurence F Brennan • Benson & Mangold LLC






