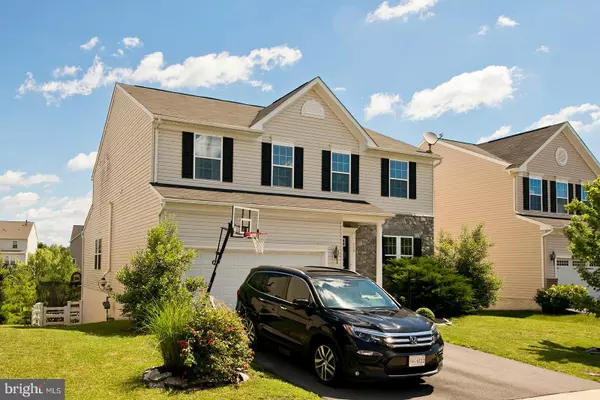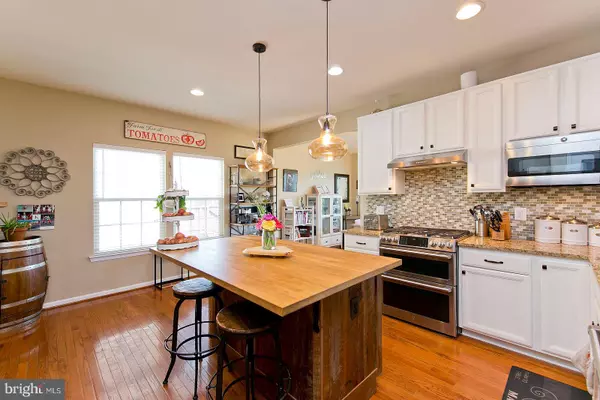$430,000
$430,000
For more information regarding the value of a property, please contact us for a free consultation.
114 FIESTA DR Stephenson, VA 22656
4 Beds
4 Baths
3,688 SqFt
Key Details
Sold Price $430,000
Property Type Single Family Home
Sub Type Detached
Listing Status Sold
Purchase Type For Sale
Square Footage 3,688 sqft
Price per Sqft $116
Subdivision Snowden Bridge
MLS Listing ID VAFV158178
Sold Date 08/13/20
Style Colonial
Bedrooms 4
Full Baths 3
Half Baths 1
HOA Fees $137/mo
HOA Y/N Y
Abv Grd Liv Area 2,688
Originating Board BRIGHT
Year Built 2012
Annual Tax Amount $2,094
Tax Year 2019
Lot Size 6,534 Sqft
Acres 0.15
Property Description
Looking for upgrades? Come enjoy the summer in this like new home with tons of upgrades including hardwood floors, custom lighting throughout, outdoor kitchen, fully fenced yard and more! Current owners truly turned this home into their own little oasis and now you can take advantage of their hard work. The first level includes a ton of space for entertaining with an open floor plan, family room, sun room addition and upgraded wood floors. Upstairs you'll find 4 large bedrooms including master with two walk in closets! The basement has been finished with another family room, custom bar, and exercise room while still leaving space for storage. Outside you'll be greeted by a fully fenced in level backyard overlooking trees in the common area. Crank up the grill in the outdoor kitchen to entertain your guests, then relax in your hot tub or watch a movie on the outdoor TV that can convey with acceptable offer. When you get tired of your own backyard you can take advantage of all the amenities Snowden Bridge offers including trails, playgrounds, pool, and community center.
Location
State VA
County Frederick
Zoning R4
Rooms
Other Rooms Living Room, Dining Room, Primary Bedroom, Bedroom 2, Bedroom 3, Bedroom 4, Kitchen, Family Room, Sun/Florida Room, Exercise Room, Laundry, Utility Room, Bathroom 2, Primary Bathroom
Basement Full, Daylight, Full, Walkout Level
Interior
Interior Features Bar, Breakfast Area, Carpet, Ceiling Fan(s), Crown Moldings, Dining Area, Family Room Off Kitchen, Floor Plan - Open, Formal/Separate Dining Room, Kitchen - Gourmet, Kitchen - Island, Primary Bath(s), Soaking Tub, Stall Shower, Tub Shower, Walk-in Closet(s), Water Treat System, Wet/Dry Bar, WhirlPool/HotTub, Window Treatments, Wood Floors
Hot Water Electric
Heating Forced Air
Cooling Central A/C
Equipment Built-In Microwave, Cooktop, Dishwasher, Dryer, Extra Refrigerator/Freezer, Icemaker, Microwave, Oven - Double, Refrigerator, Stainless Steel Appliances, Washer, Water Heater, Water Conditioner - Owned
Appliance Built-In Microwave, Cooktop, Dishwasher, Dryer, Extra Refrigerator/Freezer, Icemaker, Microwave, Oven - Double, Refrigerator, Stainless Steel Appliances, Washer, Water Heater, Water Conditioner - Owned
Heat Source Natural Gas
Laundry Has Laundry, Upper Floor
Exterior
Exterior Feature Deck(s), Patio(s)
Parking Features Garage - Front Entry
Garage Spaces 4.0
Utilities Available Cable TV Available, Natural Gas Available
Amenities Available Basketball Courts, Bike Trail, Pool - Outdoor, Tot Lots/Playground, Tennis Courts, Common Grounds, Community Center, Volleyball Courts, Jog/Walk Path
Water Access N
View Trees/Woods
Accessibility None
Porch Deck(s), Patio(s)
Attached Garage 2
Total Parking Spaces 4
Garage Y
Building
Story 3
Sewer Public Sewer
Water Public
Architectural Style Colonial
Level or Stories 3
Additional Building Above Grade, Below Grade
New Construction N
Schools
School District Frederick County Public Schools
Others
Pets Allowed Y
Senior Community No
Tax ID 44E 2 1 30
Ownership Fee Simple
SqFt Source Assessor
Special Listing Condition Standard
Pets Allowed No Pet Restrictions
Read Less
Want to know what your home might be worth? Contact us for a FREE valuation!

Our team is ready to help you sell your home for the highest possible price ASAP

Bought with Cassandra Walther Lutjen • Coppermine Realty





