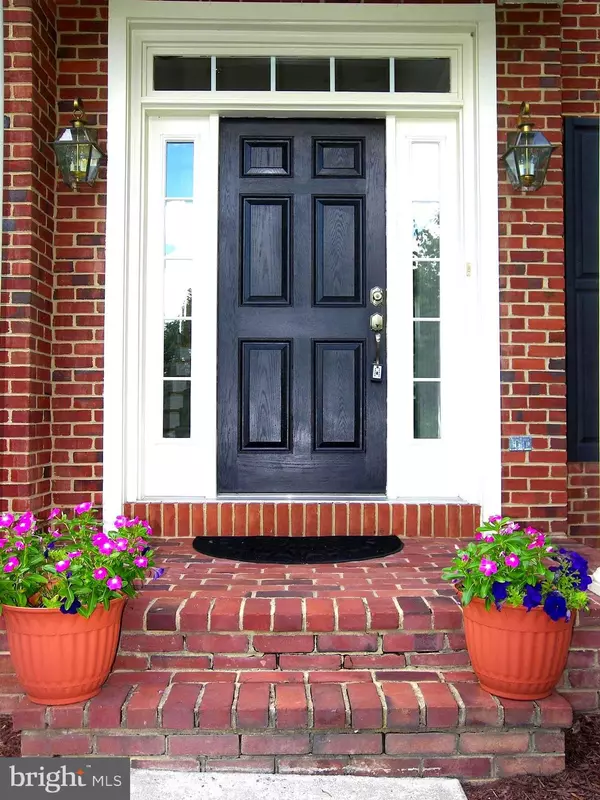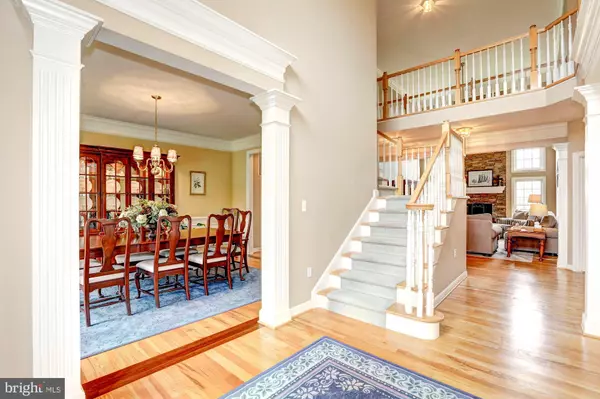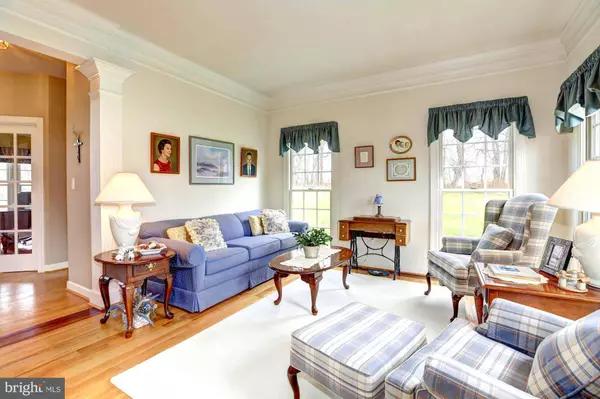$805,500
$860,000
6.3%For more information regarding the value of a property, please contact us for a free consultation.
22910 PEACH TREE RD Clarksburg, MD 20871
4 Beds
5 Baths
5,608 SqFt
Key Details
Sold Price $805,500
Property Type Single Family Home
Sub Type Detached
Listing Status Sold
Purchase Type For Sale
Square Footage 5,608 sqft
Price per Sqft $143
Subdivision None Available
MLS Listing ID 1000051741
Sold Date 02/28/20
Style Transitional,Colonial
Bedrooms 4
Full Baths 4
Half Baths 1
HOA Y/N N
Abv Grd Liv Area 4,408
Originating Board MRIS
Year Built 2001
Annual Tax Amount $9,287
Tax Year 2017
Lot Size 16.290 Acres
Acres 16.29
Property Description
NV Homes model Carter's Grove model customized and expanded offered by original owners. Located in Agricultural Reserve, the property boasts more than 16 acres of open land with views of Sugarloaf Mountain. The best value in the Poolesville Blue Ribbon district. From the moment you turn onto the driveway and go past the lush fields, you will fall in love with this elegant home. The superior quality from top to bottom including 2x6 exterior walls, upgraded insulation, crown mouldings, hardwood flooring, wainscoting, fluted pillars, stone hearths and more. Located in the heart of Montgomery County Agricultural Reserve with views of Sugarloaf Mountain. Featuring 3 finished levels - Over 5,000 finished square feet, 4 beds, 4.5 baths, Chef's kitchen with extra large Island, Maple cabinetry, Upgraded Stainless Appliances. Table space breakfast area, Sun kissed morning room, Library, 2 story Great room w/ soaring floor to ceiling stone hearth fireplace and windows. Luxury Owners suite, with Spa like bath and XXL walk in closet. Fully finished lower level with separate den (possible 5th bedroom), full ceramic bath and storage room (1,200 finished square feet) with XL walk up/out staircase. 3 car side load garage, 24 x 38 Morton building with a 6 x 38 foot covered porch, ready for your workshop, animals, or finish for a future pool house or cottage. BLUE RIBBON Poolesville Schools! Verizon FIOS is available . Potential to add a "granny house". Flexible protective property covenants. NEW LOWER TAX BILL - TAXES 2019 = $7,705. annually! Call today and make yours!
Location
State MD
County Montgomery
Zoning RDT
Rooms
Other Rooms Dining Room, Primary Bedroom, Bedroom 2, Bedroom 3, Bedroom 4, Kitchen, Game Room, Family Room, Den, Foyer, Breakfast Room, 2nd Stry Fam Ovrlk, Study, Exercise Room, Great Room, Laundry, Storage Room, Utility Room
Basement Outside Entrance, Fully Finished, Heated, Improved, Side Entrance, Walkout Stairs
Interior
Interior Features Attic, Breakfast Area, Kitchen - Gourmet, Dining Area, Upgraded Countertops, Crown Moldings, Double/Dual Staircase, Primary Bath(s), Recessed Lighting, Floor Plan - Open
Hot Water 60+ Gallon Tank
Heating Forced Air
Cooling Central A/C
Flooring Hardwood, Ceramic Tile, Carpet
Fireplaces Number 3
Fireplaces Type Stone, Wood, Gas/Propane
Equipment Washer/Dryer Hookups Only, Cooktop, Disposal, Dishwasher, Dryer, Microwave, Oven - Wall, Refrigerator, Washer
Fireplace Y
Window Features Casement,Low-E,Bay/Bow
Appliance Washer/Dryer Hookups Only, Cooktop, Disposal, Dishwasher, Dryer, Microwave, Oven - Wall, Refrigerator, Washer
Heat Source Electric
Laundry Main Floor
Exterior
Parking Features Garage Door Opener
Garage Spaces 3.0
Utilities Available Fiber Optics Available, Propane
View Y/N Y
Water Access N
View Mountain, Pasture, Scenic Vista
Roof Type Shingle
Accessibility None
Attached Garage 3
Total Parking Spaces 3
Garage Y
Private Pool N
Building
Lot Description Cleared, Premium, Vegetation Planting, Open, Private, Secluded
Story 3+
Sewer Septic Exists
Water Well
Architectural Style Transitional, Colonial
Level or Stories 3+
Additional Building Above Grade, Below Grade
Structure Type 2 Story Ceilings,9'+ Ceilings,High
New Construction N
Schools
Elementary Schools Monocacy
Middle Schools John Poole
High Schools Poolesville
School District Montgomery County Public Schools
Others
Senior Community No
Tax ID 161103186456
Ownership Fee Simple
SqFt Source Assessor
Special Listing Condition Standard
Read Less
Want to know what your home might be worth? Contact us for a FREE valuation!

Our team is ready to help you sell your home for the highest possible price ASAP

Bought with Carolyn A Scuderi McCarthy • Long & Foster Real Estate, Inc.





