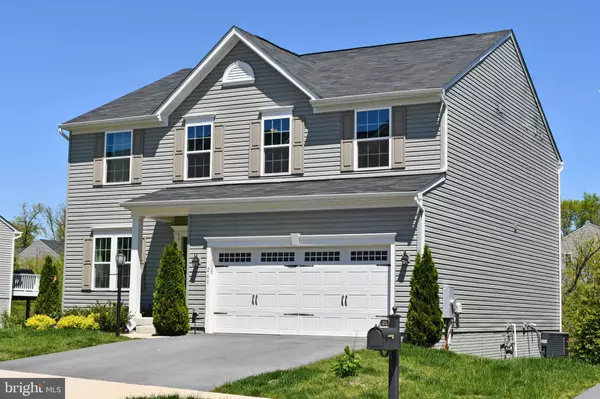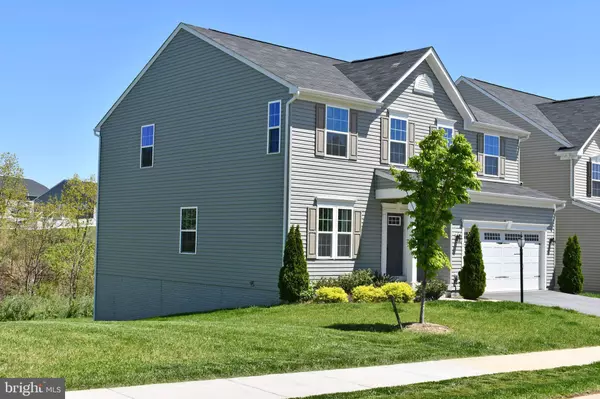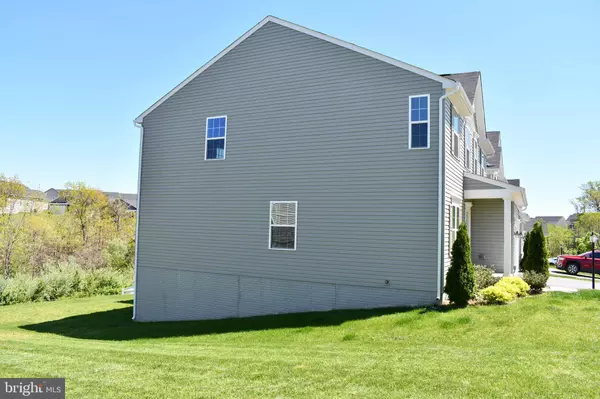$450,000
$450,000
For more information regarding the value of a property, please contact us for a free consultation.
261 NORTHUMBERLAND DR Stephenson, VA 22656
4 Beds
4 Baths
3,431 SqFt
Key Details
Sold Price $450,000
Property Type Single Family Home
Sub Type Detached
Listing Status Sold
Purchase Type For Sale
Square Footage 3,431 sqft
Price per Sqft $131
Subdivision Snowden Bridge
MLS Listing ID VAFV2006636
Sold Date 07/15/22
Style Colonial,Traditional
Bedrooms 4
Full Baths 3
Half Baths 1
HOA Fees $135/mo
HOA Y/N Y
Abv Grd Liv Area 2,708
Originating Board BRIGHT
Year Built 2017
Annual Tax Amount $2,294
Tax Year 2022
Lot Size 6,534 Sqft
Acres 0.15
Property Description
Checkout this 4-year-old, 4-bedroom, 3.5 bath home located in the beautiful Snowden Bridge Community. This spacious over 3000 square foot home boasts open and spacious living with a huge living room, office, dining room, and large baker's or chef's dream kitchen with a built in microwave, oversized island with seating for 5-6, coffee nook, large pantry, and cabinets galore! The morning room is impressive and roomy and overlooks the scenic backyard! The 2nd story, you will find 4 bedrooms, 2nd floor laundry room, full bath with double vanity, and huge linen closet. Large master bedroom, with oversized dream walk in closet, and large master bathroom to include a large tub, double vanity, and separate walk-in shower with built in shower bench. The lower level entails a well-lit basement with a very large family room, a media room/man cave and an additional full bathroom, The basement is walk out level and is perfect for gardening or setting up outdoor entertaining! Enjoy the outdoors for those family get togethers especially with the parklike view in the back! If you want resort living, this is the place to live, with community pool, indoor recreation center, tennis, and basketball courts, dog park, running & biking trails, playgrounds, picnic area. Elementary School, and daycare right in the community. This home has it all! Snowden Bridge Community has it all!!! Make it yours and call it HOME!
Location
State VA
County Frederick
Zoning R4
Rooms
Other Rooms Dining Room, Primary Bedroom, Bedroom 2, Bedroom 3, Bedroom 4, Kitchen, Family Room, Breakfast Room, Laundry, Office, Bathroom 2, Bathroom 3, Bonus Room, Primary Bathroom
Basement Daylight, Partial, Full, Fully Finished, Heated, Interior Access, Outside Entrance, Rear Entrance, Space For Rooms, Walkout Level
Interior
Interior Features Air Filter System, Carpet, Ceiling Fan(s), Dining Area, Family Room Off Kitchen, Floor Plan - Open, Kitchen - Gourmet, Kitchen - Table Space, Kitchen - Island, Recessed Lighting, Soaking Tub, Stall Shower, Tub Shower, Walk-in Closet(s), Wood Floors
Hot Water Natural Gas
Heating Forced Air
Cooling Central A/C
Equipment Built-In Microwave, Dishwasher, Disposal, Icemaker, Oven/Range - Electric, Water Heater, Dryer - Front Loading, Washer - Front Loading, Exhaust Fan
Fireplace N
Window Features Double Hung,Double Pane,Energy Efficient,Screens
Appliance Built-In Microwave, Dishwasher, Disposal, Icemaker, Oven/Range - Electric, Water Heater, Dryer - Front Loading, Washer - Front Loading, Exhaust Fan
Heat Source Natural Gas
Laundry Upper Floor
Exterior
Parking Features Garage - Front Entry
Garage Spaces 4.0
Amenities Available Basketball Courts, Day Care, Common Grounds, Jog/Walk Path, Picnic Area, Pool - Outdoor, Recreational Center, Tennis Courts, Tot Lots/Playground, Other
Water Access N
Accessibility None
Attached Garage 2
Total Parking Spaces 4
Garage Y
Building
Story 3
Foundation Permanent
Sewer Public Sewer
Water Public
Architectural Style Colonial, Traditional
Level or Stories 3
Additional Building Above Grade, Below Grade
New Construction N
Schools
School District Frederick County Public Schools
Others
HOA Fee Include Common Area Maintenance,Pool(s),Recreation Facility,Snow Removal,Trash,Management
Senior Community No
Tax ID 44E 1 9 9
Ownership Fee Simple
SqFt Source Assessor
Special Listing Condition Standard
Read Less
Want to know what your home might be worth? Contact us for a FREE valuation!

Our team is ready to help you sell your home for the highest possible price ASAP

Bought with Dina A Barahona • Samson Properties





