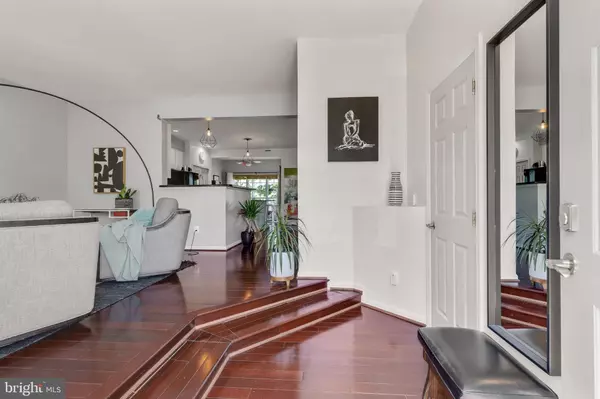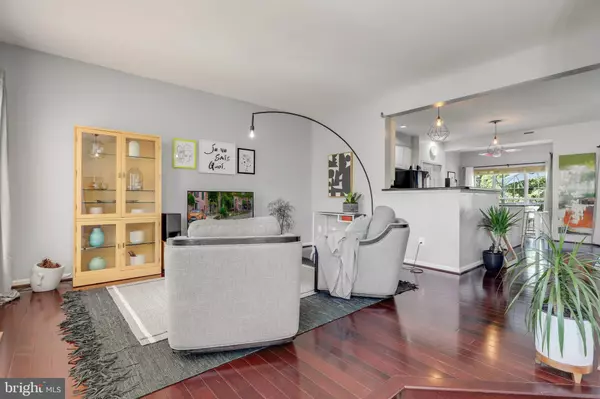$560,000
$499,000
12.2%For more information regarding the value of a property, please contact us for a free consultation.
6822 CEDAR LOCH CT Centreville, VA 20121
4 Beds
4 Baths
2,235 SqFt
Key Details
Sold Price $560,000
Property Type Townhouse
Sub Type Interior Row/Townhouse
Listing Status Sold
Purchase Type For Sale
Square Footage 2,235 sqft
Price per Sqft $250
Subdivision Compton Village
MLS Listing ID VAFX1195978
Sold Date 06/17/21
Style Traditional,Contemporary
Bedrooms 4
Full Baths 3
Half Baths 1
HOA Fees $106/qua
HOA Y/N Y
Abv Grd Liv Area 1,628
Originating Board BRIGHT
Year Built 1995
Annual Tax Amount $4,739
Tax Year 2020
Lot Size 1,760 Sqft
Acres 0.04
Property Description
This townhome is ready for you to move into right now! 3 level townhome in Compton Village offers modern living at its best. The home offers an abundance of light from all the windows throughout. Open floor plan concept on the main living level with updates throughout including a white modern updated kitchen with contrasting black granite and black appliances. The kitchen island offers lots of prep space and seating space to entertain while preparing a meal. The Kitchen offers eat-in table space and access to the private back deck. The living area is an open space with beautiful hardwood floors. The large Owner Suite on the upper level has vaulted ceilings, a Walk-in Closet, and a full bathroom. There are 2 bedrooms and an additional full bathroom. The fully finished lower level has the 4th bedroom with an attached full bathroom and walk-out access to the fenced backyard and patio. This home is centrally located with easy access to dining, shopping (like at Trader Joes), entertainment (movie theater) The house is located at the end of the development, on a cul-de-sac and not a throughway street, so little traffic. A commuter's dream minutes to Dulles Airport, Rt 66, Rt 28, Lee Highway, Manassas and the Toll Road.
Location
State VA
County Fairfax
Zoning 303
Rooms
Basement Fully Finished, Heated, Rear Entrance, Sump Pump, Windows, Improved, Interior Access, Outside Entrance, Walkout Level
Interior
Interior Features Breakfast Area, Dining Area, Primary Bath(s), Upgraded Countertops, Wood Stove, Ceiling Fan(s), Combination Dining/Living, Floor Plan - Open, Kitchen - Table Space, Wood Floors
Hot Water Natural Gas
Heating Forced Air
Cooling Central A/C
Flooring Hardwood, Carpet
Equipment Built-In Microwave, Dryer, Washer, Dishwasher, Disposal, Freezer, Refrigerator, Stove
Fireplace N
Appliance Built-In Microwave, Dryer, Washer, Dishwasher, Disposal, Freezer, Refrigerator, Stove
Heat Source Natural Gas
Laundry Has Laundry, Lower Floor
Exterior
Exterior Feature Deck(s), Patio(s)
Garage Spaces 2.0
Fence Privacy, Fully
Amenities Available Pool - Outdoor, Tennis Courts, Tot Lots/Playground
Water Access N
Accessibility None
Porch Deck(s), Patio(s)
Total Parking Spaces 2
Garage N
Building
Story 3
Sewer Public Sewer
Water Public
Architectural Style Traditional, Contemporary
Level or Stories 3
Additional Building Above Grade, Below Grade
New Construction N
Schools
Elementary Schools Centreville
Middle Schools Liberty
High Schools Centreville
School District Fairfax County Public Schools
Others
Pets Allowed Y
HOA Fee Include Snow Removal,Trash
Senior Community No
Tax ID 0653 12 0026
Ownership Fee Simple
SqFt Source Assessor
Acceptable Financing Cash, Conventional, VA
Listing Terms Cash, Conventional, VA
Financing Cash,Conventional,VA
Special Listing Condition Standard
Pets Allowed Dogs OK, Cats OK
Read Less
Want to know what your home might be worth? Contact us for a FREE valuation!

Our team is ready to help you sell your home for the highest possible price ASAP

Bought with Melissa Vahdati • Exit Heritage Realty




