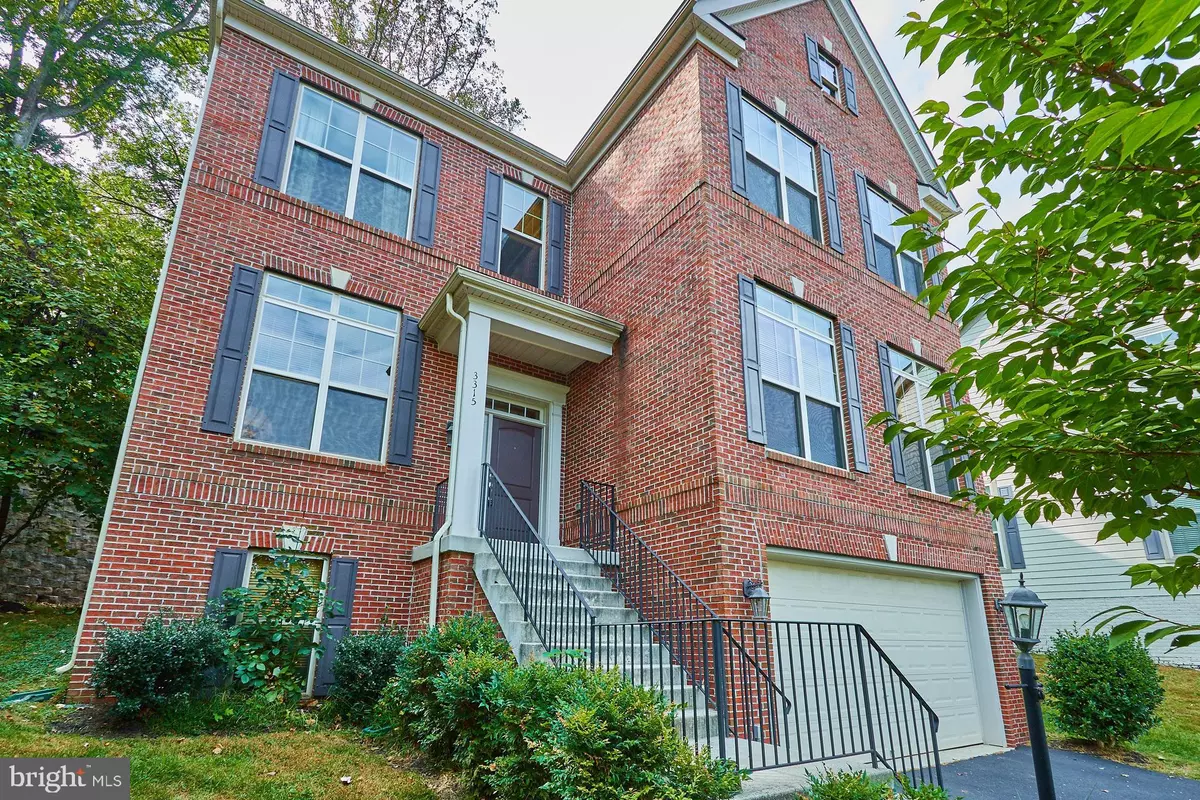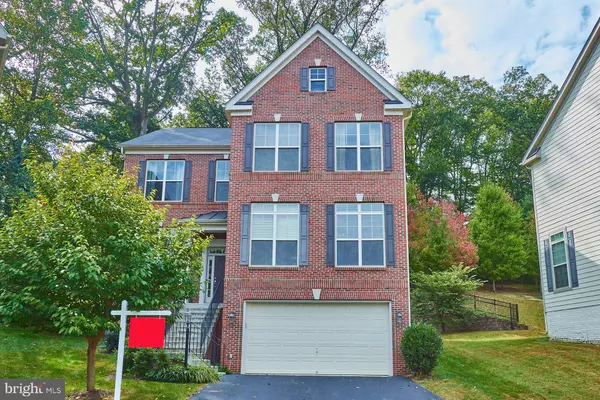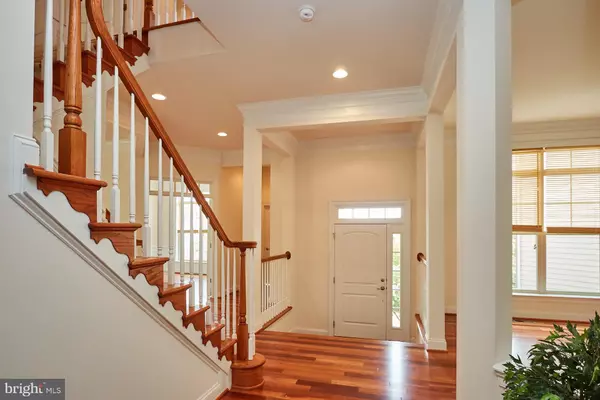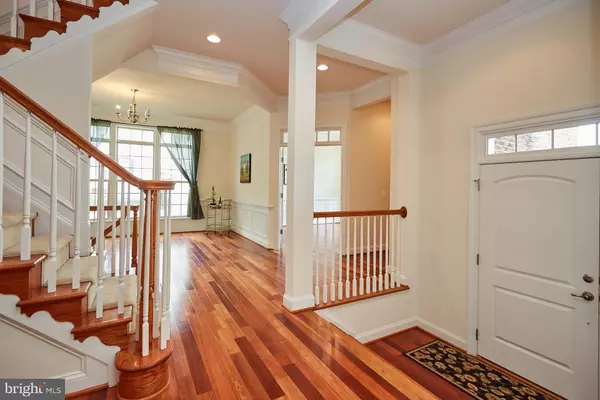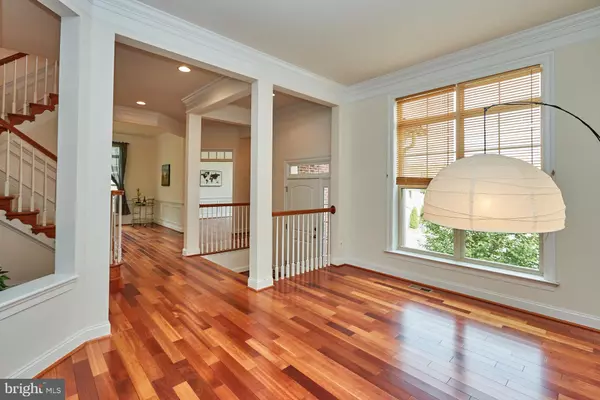$840,000
$875,000
4.0%For more information regarding the value of a property, please contact us for a free consultation.
3315 PRESERVE OAKS CT Fairfax, VA 22030
5 Beds
5 Baths
4,080 SqFt
Key Details
Sold Price $840,000
Property Type Single Family Home
Sub Type Detached
Listing Status Sold
Purchase Type For Sale
Square Footage 4,080 sqft
Price per Sqft $205
Subdivision Preserve At Great Oaks
MLS Listing ID VAFC120666
Sold Date 01/21/21
Style Colonial
Bedrooms 5
Full Baths 4
Half Baths 1
HOA Fees $95/mo
HOA Y/N Y
Abv Grd Liv Area 3,180
Originating Board BRIGHT
Year Built 2011
Annual Tax Amount $7,947
Tax Year 2020
Lot Size 5,959 Sqft
Acres 0.14
Property Description
Live in exceptional style and comfort only 1.23 miles to the Vienna / Fairfax GMU Metro Station. This 9 year old bright and stylish 3 level colonial provides fantastic open living space, spectacular natural light, high ceilings and gleaming Kempas wood flooring. Welcoming sun-filled foyer, elegant living room with crown molding, and open dining room with wainscoting plus excellent main level office. Beautiful kitchen with granite countertops, center island / breakfast bar, stainless steel appliances incl gas cooktop and double wall ovens, pantry, and recessed lighting. This nice kitchen opens to light-filled family room with access to the rear brick paver patio provides high ceilings, spot lighting, and cozy gas fireplace with granite surround. Upper level with 4 bedrooms, 3 full bathrooms, a lounge / landing area, and a laundry room. Large master suite features two generous walk-in closets and an outstanding master bathroom with a corner soaking tub, separate glass enclosed shower, two vanity areas, and toilet closet. The finished walk-out lower level provides more living space with wonderful walk-up recreation room, 5th bedroom / guest room, dual entry full bathroom, storage room, and access to garage. Excellent location with easy access to major commuting routes, shopping, schools and wonderful dining options. It's a home that gives you everything you want for practical, comfortable living in style! Welcome Home!
Location
State VA
County Fairfax City
Zoning RESIDENTIAL
Rooms
Other Rooms Living Room, Dining Room, Primary Bedroom, Bedroom 2, Bedroom 3, Bedroom 4, Bedroom 5, Kitchen, Family Room, Foyer, Laundry, Loft, Office, Recreation Room, Storage Room, Primary Bathroom
Basement Connecting Stairway, Garage Access, Outside Entrance, Rear Entrance, Walkout Stairs, Windows, Daylight, Full
Interior
Interior Features Breakfast Area, Carpet, Crown Moldings, Family Room Off Kitchen, Floor Plan - Open, Formal/Separate Dining Room, Kitchen - Eat-In, Kitchen - Gourmet, Kitchen - Island, Pantry, Recessed Lighting, Soaking Tub, Walk-in Closet(s), Wood Floors
Hot Water Natural Gas
Heating Forced Air, Zoned
Cooling Central A/C, Zoned
Flooring Hardwood, Carpet
Fireplaces Number 1
Fireplaces Type Gas/Propane
Equipment Built-In Microwave, Cooktop, Cooktop - Down Draft, Dishwasher, Disposal, Dryer, Icemaker, Oven - Double, Oven - Wall, Refrigerator, Washer, Water Heater
Fireplace Y
Window Features Double Pane
Appliance Built-In Microwave, Cooktop, Cooktop - Down Draft, Dishwasher, Disposal, Dryer, Icemaker, Oven - Double, Oven - Wall, Refrigerator, Washer, Water Heater
Heat Source Natural Gas
Exterior
Exterior Feature Patio(s)
Parking Features Garage - Front Entry
Garage Spaces 2.0
Water Access N
Accessibility None
Porch Patio(s)
Attached Garage 2
Total Parking Spaces 2
Garage Y
Building
Story 3
Sewer Public Sewer
Water Public
Architectural Style Colonial
Level or Stories 3
Additional Building Above Grade, Below Grade
Structure Type 9'+ Ceilings
New Construction N
Schools
Elementary Schools Daniels Run
Middle Schools Lanier
High Schools Fairfax
School District Fairfax County Public Schools
Others
Senior Community No
Tax ID 48 3 19 008
Ownership Fee Simple
SqFt Source Estimated
Special Listing Condition Standard
Read Less
Want to know what your home might be worth? Contact us for a FREE valuation!

Our team is ready to help you sell your home for the highest possible price ASAP

Bought with Farida Gozari Saafi • Century 21 Redwood Realty

