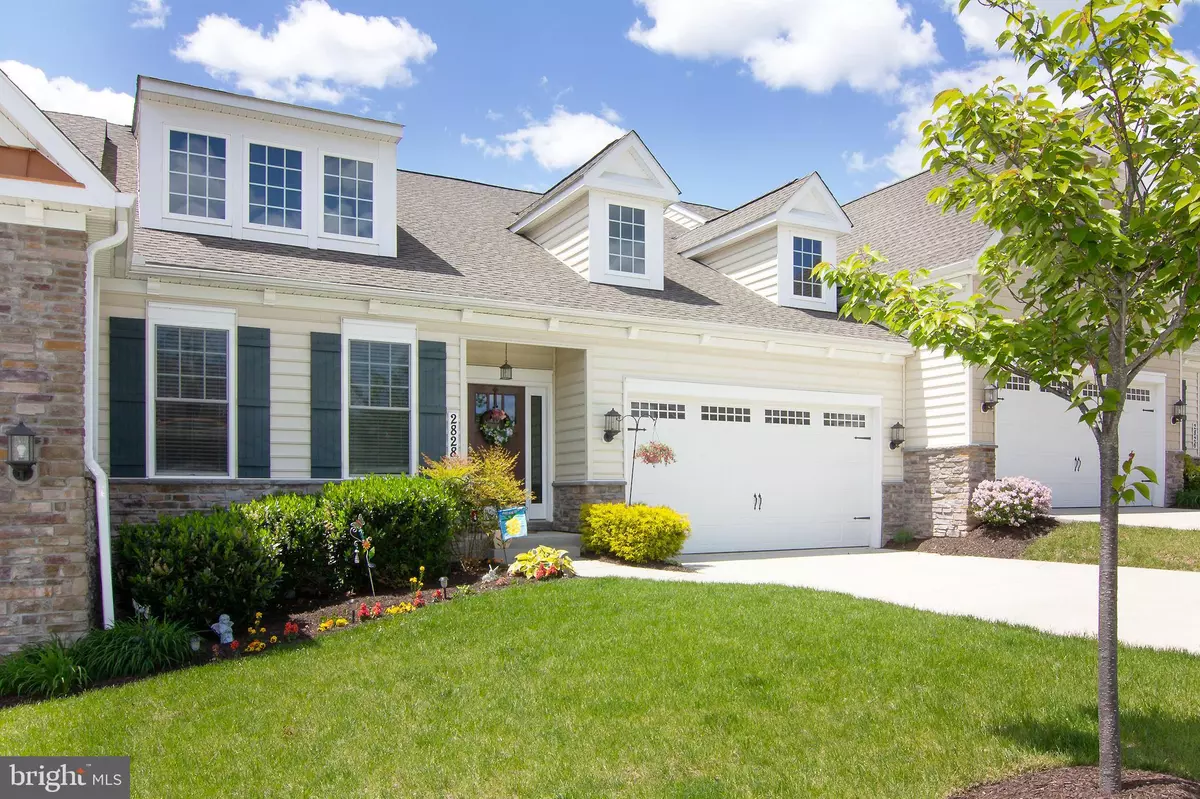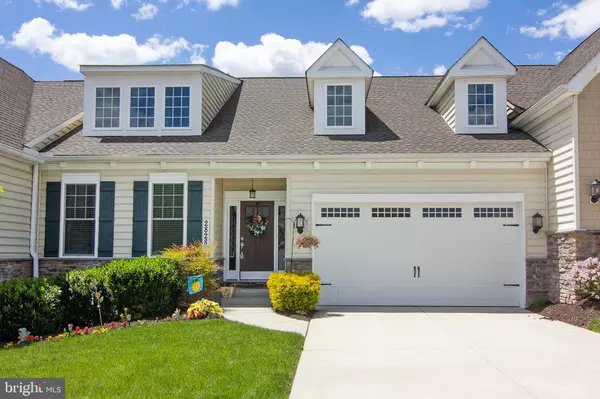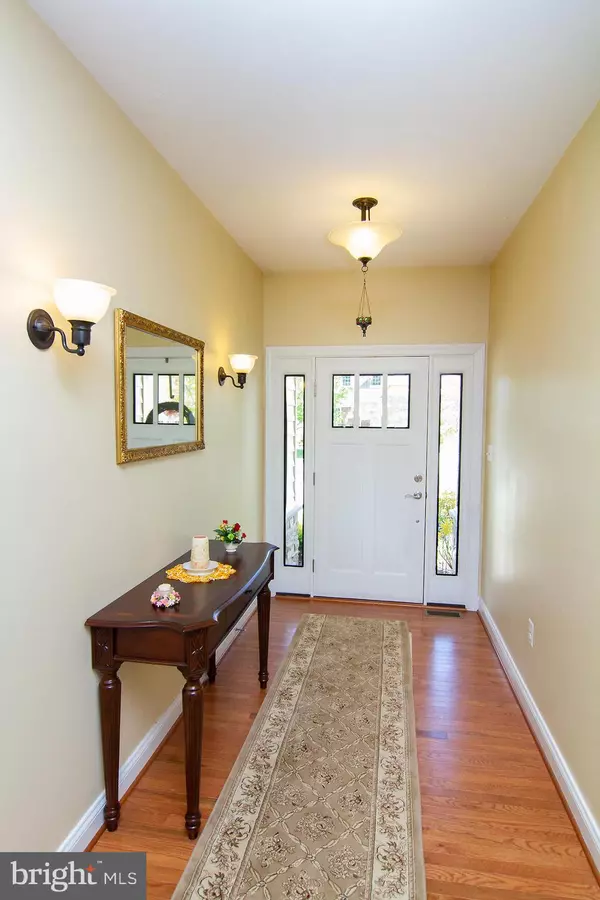$399,900
$399,899
For more information regarding the value of a property, please contact us for a free consultation.
2828 CHAUNCEY HILL DR #45 Manchester, MD 21102
3 Beds
3 Baths
3,190 SqFt
Key Details
Sold Price $399,900
Property Type Condo
Sub Type Condo/Co-op
Listing Status Sold
Purchase Type For Sale
Square Footage 3,190 sqft
Price per Sqft $125
Subdivision Castlefield
MLS Listing ID MDCR204302
Sold Date 09/28/21
Style Villa,Ranch/Rambler
Bedrooms 3
Full Baths 3
Condo Fees $272/mo
HOA Y/N N
Abv Grd Liv Area 1,833
Originating Board BRIGHT
Year Built 2014
Annual Tax Amount $5,745
Tax Year 2021
Property Description
Lovingly cared for 55+ open floor plan Villa that has 2 br/2 bath on the main level, hardwood floors, 9 foot ceilings and partially covered deck. The open living room features a gas fireplace and offers access to the entire main level. The well equipped gourmet kitchen has granite & Stainless Steel, plus a large eat in island, pantry, coffee bar, and an adjacent sun soaked breakfast room, with access to the deck. The master is only a few steps away with its walk in closet, walk in shower and upgraded bath fixtures. Downstairs, by way of the chair lift or stairs, the very large finished basement features as Craft/Hobby Room with closet and storage, a large open family room, an office, Bedroom # 3, Bathroom #3, with the patio just outside the exterior doors. There is also an unfinished area for utilities and additional storage. The house is also located just 3 doors from the Activity Pavillion , with its covered outdoor seating, fireplace, and grilling area.
Location
State MD
County Carroll
Zoning RESIDENTIAL
Rooms
Other Rooms Living Room, Bedroom 2, Bedroom 3, Kitchen, Family Room, Breakfast Room, Bedroom 1, Office, Hobby Room
Basement Daylight, Full, Partially Finished, Walkout Level
Main Level Bedrooms 2
Interior
Hot Water Electric
Heating Forced Air
Cooling Central A/C
Flooring Hardwood, Ceramic Tile, Carpet
Fireplaces Number 1
Heat Source Natural Gas
Laundry Main Floor, Hookup
Exterior
Garage Garage - Front Entry, Garage Door Opener
Garage Spaces 2.0
Amenities Available Common Grounds, Community Center
Waterfront N
Water Access N
View Garden/Lawn
Accessibility 32\"+ wide Doors, 36\"+ wide Halls, Chairlift
Parking Type Attached Garage
Attached Garage 2
Total Parking Spaces 2
Garage Y
Building
Story 2
Foundation Concrete Perimeter
Sewer Public Sewer
Water Public
Architectural Style Villa, Ranch/Rambler
Level or Stories 2
Additional Building Above Grade, Below Grade
Structure Type 9'+ Ceilings,Dry Wall,High
New Construction N
Schools
Elementary Schools Manchester
Middle Schools North Carroll
High Schools Manchester Valley
School District Carroll County Public Schools
Others
Pets Allowed Y
HOA Fee Include Common Area Maintenance,Lawn Maintenance,Road Maintenance,Snow Removal,Trash,Sewer,Water
Senior Community Yes
Age Restriction 55
Tax ID 0706431309
Ownership Condominium
Acceptable Financing FHA, VA, Conventional, Cash
Listing Terms FHA, VA, Conventional, Cash
Financing FHA,VA,Conventional,Cash
Special Listing Condition Standard
Pets Description No Pet Restrictions
Read Less
Want to know what your home might be worth? Contact us for a FREE valuation!

Our team is ready to help you sell your home for the highest possible price ASAP

Bought with Jeanine K Whitehead • Keller Williams Realty Centre






