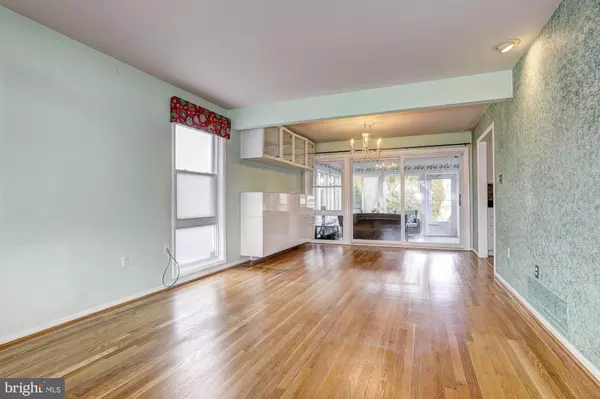$348,000
$350,000
0.6%For more information regarding the value of a property, please contact us for a free consultation.
14 EDGEMOOR RD Lutherville Timonium, MD 21093
2 Beds
2 Baths
2,216 SqFt
Key Details
Sold Price $348,000
Property Type Single Family Home
Sub Type Detached
Listing Status Sold
Purchase Type For Sale
Square Footage 2,216 sqft
Price per Sqft $157
Subdivision Haverford
MLS Listing ID MDBC520712
Sold Date 04/23/21
Style Ranch/Rambler
Bedrooms 2
Full Baths 2
HOA Y/N N
Abv Grd Liv Area 1,108
Originating Board BRIGHT
Year Built 1956
Annual Tax Amount $4,290
Tax Year 2021
Lot Size 8,151 Sqft
Acres 0.19
Lot Dimensions 1.00 x
Property Description
Beautifully maintained ranch style home boasting lofty windows, light filled interiors, and design-inspired features throughout! Gleaming hardwood floors; Living room with oversized sundrenched window; Dining room with built-in cabinetry; Kitchen equipped with ample cabinetry; Sleek appliances, upgraded countertops, and tile backsplash; Sunroom with wood beamed ceiling; Generously sized bedrooms; Lower-level recreation room complete with wet bar; An entertainers dream! Exterior Features: Covered Front Porch, Stone Patio, Fenced Rear, Water Fountains, Exterior Lighting, Secure Storage, Sidewalks, and Landscaped Grounds. Community Amenities: Enjoy being in close proximity to a vast variety of shopping, dining, and entertainment options at nearby Towson Town Center, Loch Raven Reservoir, Earth Treks, and Padonia Ale House. A short drive to Baltimores Inner Harbor, Camden Yards, and M&T Stadium. Major commuter routes include I-695, I-95, and I-83.
Location
State MD
County Baltimore
Zoning 010
Rooms
Other Rooms Living Room, Dining Room, Primary Bedroom, Bedroom 2, Kitchen, Foyer, Sun/Florida Room, Laundry, Office, Recreation Room, Storage Room, Workshop
Basement Connecting Stairway, Daylight, Partial, Fully Finished, Heated, Improved, Interior Access, Outside Entrance, Rear Entrance, Shelving, Space For Rooms, Walkout Stairs, Windows, Workshop
Main Level Bedrooms 2
Interior
Interior Features Built-Ins, Carpet, Ceiling Fan(s), Chair Railings, Combination Dining/Living, Crown Moldings, Dining Area, Entry Level Bedroom, Exposed Beams, Floor Plan - Open, Formal/Separate Dining Room, Recessed Lighting, Upgraded Countertops, Wet/Dry Bar, Wood Floors
Hot Water Natural Gas
Heating Forced Air
Cooling Ceiling Fan(s), Central A/C
Flooring Carpet, Ceramic Tile, Hardwood, Vinyl, Other
Equipment Dishwasher, Dryer, Extra Refrigerator/Freezer, Oven - Self Cleaning, Oven - Single, Oven/Range - Gas, Range Hood, Refrigerator, Stove, Washer, Water Heater
Fireplace N
Window Features Double Pane,Insulated
Appliance Dishwasher, Dryer, Extra Refrigerator/Freezer, Oven - Self Cleaning, Oven - Single, Oven/Range - Gas, Range Hood, Refrigerator, Stove, Washer, Water Heater
Heat Source Natural Gas
Laundry Has Laundry, Lower Floor
Exterior
Exterior Feature Patio(s), Porch(es)
Garage Spaces 2.0
Fence Rear, Wood
Water Access N
View Garden/Lawn, Trees/Woods
Roof Type Shingle
Accessibility Other
Porch Patio(s), Porch(es)
Total Parking Spaces 2
Garage N
Building
Lot Description Front Yard, Landscaping, Level, Rear Yard, SideYard(s)
Story 2
Sewer Public Sewer
Water Public
Architectural Style Ranch/Rambler
Level or Stories 2
Additional Building Above Grade, Below Grade
Structure Type Beamed Ceilings,Dry Wall,High,Paneled Walls,Vaulted Ceilings
New Construction N
Schools
Elementary Schools Pot Spring
Middle Schools Ridgely
High Schools Dulaney
School District Baltimore County Public Schools
Others
Senior Community No
Tax ID 04080803020100
Ownership Fee Simple
SqFt Source Assessor
Security Features Main Entrance Lock,Smoke Detector
Special Listing Condition Standard
Read Less
Want to know what your home might be worth? Contact us for a FREE valuation!

Our team is ready to help you sell your home for the highest possible price ASAP

Bought with John C Kantorski Jr. • EXP Realty, LLC





