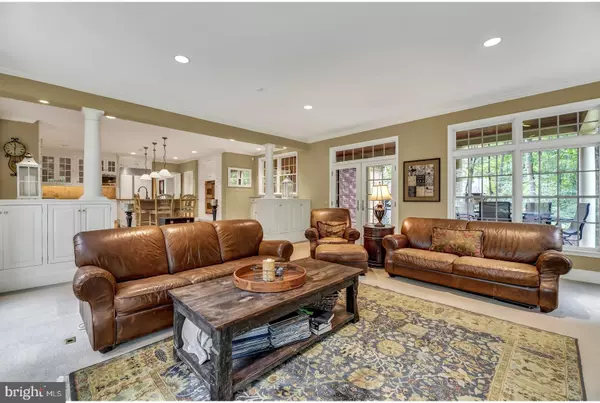$1,412,500
$1,475,000
4.2%For more information regarding the value of a property, please contact us for a free consultation.
12216 CLEGHORN RD Cockeysville, MD 21030
5 Beds
6 Baths
6,777 SqFt
Key Details
Sold Price $1,412,500
Property Type Single Family Home
Sub Type Detached
Listing Status Sold
Purchase Type For Sale
Square Footage 6,777 sqft
Price per Sqft $208
Subdivision Laurelford
MLS Listing ID MDBC467680
Sold Date 04/17/20
Style Traditional
Bedrooms 5
Full Baths 4
Half Baths 2
HOA Y/N N
Abv Grd Liv Area 5,837
Originating Board BRIGHT
Year Built 1985
Annual Tax Amount $13,879
Tax Year 2020
Lot Size 2.430 Acres
Acres 2.43
Property Description
Southern ambiance welcomes all as you step inside this newly remodeled home with 5 Large Bedrooms, Four full,2 Half baths and over 6,700 square feet of finished living spaces (Note tax record is incorrect). Full of charm and craftsmanship with an added addition of an open style family room to a Gourmet high end dream kitchen that is fitted with an abundance of light cream wood and glass cabinetry, a 12 foot by 4 foot granite island, stainless Dacor wall ovens, a 6 burner gas cooktop under a custom tumble stoned hearth, sub zero refrigerator and more! Enjoy cooking while overlooking the large added Family Room with beautiful Butler stone fireplace, and multiple oversize windows that provide vistas of 2+ private acre level yard. Added amenities include spacious rooms with gleaming hardwood floors, multiple fireplaces, and custom finishes that have been thoughtfully designed for the ultimate in style for entertaining and comfort of everyday living. The ample main floor allows for the design of a first floor master suite if needed. The upper level hosts 5 generously proportioned bedrooms including a guest suite and the added addition of a spacious master bedroom suite with French Doors to a private deck. Positioned with a 1/2 acre front yard of mature specimen landscaping and a 2 acre level rear yard with play areas and walking paths one can revel in the serenity and privacy of the Best Lot in this coveted community located with great schools and easy commuter access.
Location
State MD
County Baltimore
Zoning RESIDENTIAL
Rooms
Other Rooms Living Room, Dining Room, Primary Bedroom, Sitting Room, Bedroom 2, Bedroom 3, Bedroom 4, Bedroom 5, Kitchen, Game Room, Family Room, Foyer, Breakfast Room, Mud Room, Office, Storage Room, Utility Room, Media Room, Bathroom 2, Bathroom 3, Primary Bathroom, Full Bath
Basement Connecting Stairway, Partially Finished, Space For Rooms
Interior
Interior Features Breakfast Area, Built-Ins, Ceiling Fan(s), Central Vacuum, Chair Railings, Combination Kitchen/Living, Crown Moldings, Dining Area, Family Room Off Kitchen, Floor Plan - Open, Floor Plan - Traditional, Formal/Separate Dining Room, Kitchen - Gourmet, Kitchen - Island, Primary Bath(s), Recessed Lighting, Stall Shower, Tub Shower, Upgraded Countertops, Walk-in Closet(s), Wainscotting, Water Treat System, Wood Floors
Heating Forced Air, Programmable Thermostat, Radiant, Zoned
Cooling Zoned, Central A/C
Flooring Hardwood
Fireplaces Number 3
Fireplaces Type Gas/Propane, Wood, Stone
Equipment Built-In Microwave, Central Vacuum, Cooktop, Dishwasher, Dryer, Exhaust Fan, Oven - Double, Refrigerator, Six Burner Stove, Stainless Steel Appliances, Washer, Water Conditioner - Owned, Water Heater, Water Heater - Solar
Fireplace Y
Window Features Double Pane
Appliance Built-In Microwave, Central Vacuum, Cooktop, Dishwasher, Dryer, Exhaust Fan, Oven - Double, Refrigerator, Six Burner Stove, Stainless Steel Appliances, Washer, Water Conditioner - Owned, Water Heater, Water Heater - Solar
Heat Source Propane - Leased
Exterior
Garage Garage - Side Entry, Additional Storage Area, Garage Door Opener, Oversized
Garage Spaces 2.0
Utilities Available Propane
Waterfront N
Water Access N
Roof Type Asphalt
Accessibility None
Parking Type Attached Garage
Attached Garage 2
Total Parking Spaces 2
Garage Y
Building
Lot Description Cleared, Backs to Trees, Landscaping, Level, Rear Yard
Story 3+
Sewer On Site Septic
Water Well
Architectural Style Traditional
Level or Stories 3+
Additional Building Above Grade, Below Grade
New Construction N
Schools
Elementary Schools Mays Chapel
Middle Schools Ridgely
High Schools Dulaney
School District Baltimore County Public Schools
Others
Senior Community No
Tax ID 04081900011120
Ownership Fee Simple
SqFt Source Estimated
Special Listing Condition Standard
Read Less
Want to know what your home might be worth? Contact us for a FREE valuation!

Our team is ready to help you sell your home for the highest possible price ASAP

Bought with Elizabeth Atwood • Krauss Real Property Brokerage






