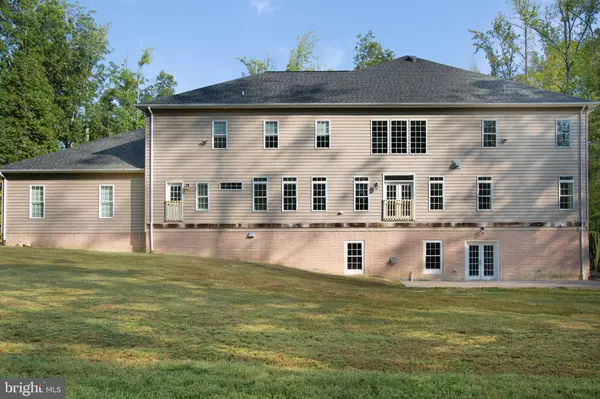$790,000
$789,900
For more information regarding the value of a property, please contact us for a free consultation.
114 ESTATES DR Fredericksburg, VA 22406
5 Beds
5 Baths
6,744 SqFt
Key Details
Sold Price $790,000
Property Type Single Family Home
Sub Type Detached
Listing Status Sold
Purchase Type For Sale
Square Footage 6,744 sqft
Price per Sqft $117
Subdivision Estates Of Hartwood
MLS Listing ID VAST215262
Sold Date 04/10/20
Style Traditional
Bedrooms 5
Full Baths 4
Half Baths 1
HOA Fees $46/ann
HOA Y/N Y
Abv Grd Liv Area 5,256
Originating Board BRIGHT
Year Built 2011
Annual Tax Amount $8,257
Tax Year 2019
Lot Size 6.870 Acres
Acres 6.87
Property Description
Move In Ready Coastal Luxury Style Custom home on nearly 7 acres in Beautiful Stafford County. High end finishes throughout include hardwood floors, wrought iron railings, vaulted ceilings, high end commercial grade kitchen appliances to include full size refrigerator and full size freezer. Main level master suite with many windows overlooking the beautiful property with luxury master bath featuring a claw foot tub and large shower. 4 upper level bedrooms are large, feature pocket doors and have private baths with jack and jill style tub/showers. Lower level features stained concrete floors throughout the Theatre room, Rec room with the beginnings of a wet bar, storage room and features a second fireplace. The basement is at walk-out level and opens to an expansive patio, built for entertaining. New Deck is under construction off the family room and an additional set of stairs is under construction off the Laundry room. This will create a covered patio off the basement rec-room as well. You cannot miss this house!!
Location
State VA
County Stafford
Zoning A1
Rooms
Basement Daylight, Full, Fully Finished, Improved, Outside Entrance, Walkout Level, Windows
Main Level Bedrooms 1
Interior
Interior Features Bar, Breakfast Area, Built-Ins, Chair Railings, Central Vacuum, Crown Moldings, Dining Area, Double/Dual Staircase, Entry Level Bedroom, Family Room Off Kitchen, Floor Plan - Traditional, Formal/Separate Dining Room, Kitchen - Eat-In, Kitchen - Gourmet, Kitchen - Island, Kitchen - Table Space, Primary Bath(s), Pantry, Soaking Tub, Upgraded Countertops, Walk-in Closet(s), Water Treat System, Wet/Dry Bar, Window Treatments, Wood Floors
Heating Heat Pump(s)
Cooling None
Fireplaces Number 2
Equipment Built-In Microwave, Central Vacuum, Commercial Range, Dishwasher, Dryer, Dryer - Front Loading, Exhaust Fan, Freezer, Oven - Wall, Range Hood, Refrigerator, Six Burner Stove, Stainless Steel Appliances, Washer - Front Loading, Washer, Water Heater
Fireplace Y
Appliance Built-In Microwave, Central Vacuum, Commercial Range, Dishwasher, Dryer, Dryer - Front Loading, Exhaust Fan, Freezer, Oven - Wall, Range Hood, Refrigerator, Six Burner Stove, Stainless Steel Appliances, Washer - Front Loading, Washer, Water Heater
Heat Source Propane - Leased
Exterior
Parking Features Garage - Side Entry
Garage Spaces 3.0
Utilities Available Electric Available, Propane
Water Access N
Accessibility 36\"+ wide Halls, 32\"+ wide Doors, Doors - Lever Handle(s)
Attached Garage 3
Total Parking Spaces 3
Garage Y
Building
Story 3+
Sewer Septic = # of BR, Community Septic Tank, Private Septic Tank
Water Private
Architectural Style Traditional
Level or Stories 3+
Additional Building Above Grade, Below Grade
New Construction N
Schools
Elementary Schools Hartwood
Middle Schools T. Benton Gayle
High Schools Mountain View
School District Stafford County Public Schools
Others
Senior Community No
Tax ID 35-G- - -10
Ownership Fee Simple
SqFt Source Assessor
Special Listing Condition Standard
Read Less
Want to know what your home might be worth? Contact us for a FREE valuation!

Our team is ready to help you sell your home for the highest possible price ASAP

Bought with Michael Baffa • KW Metro Center





