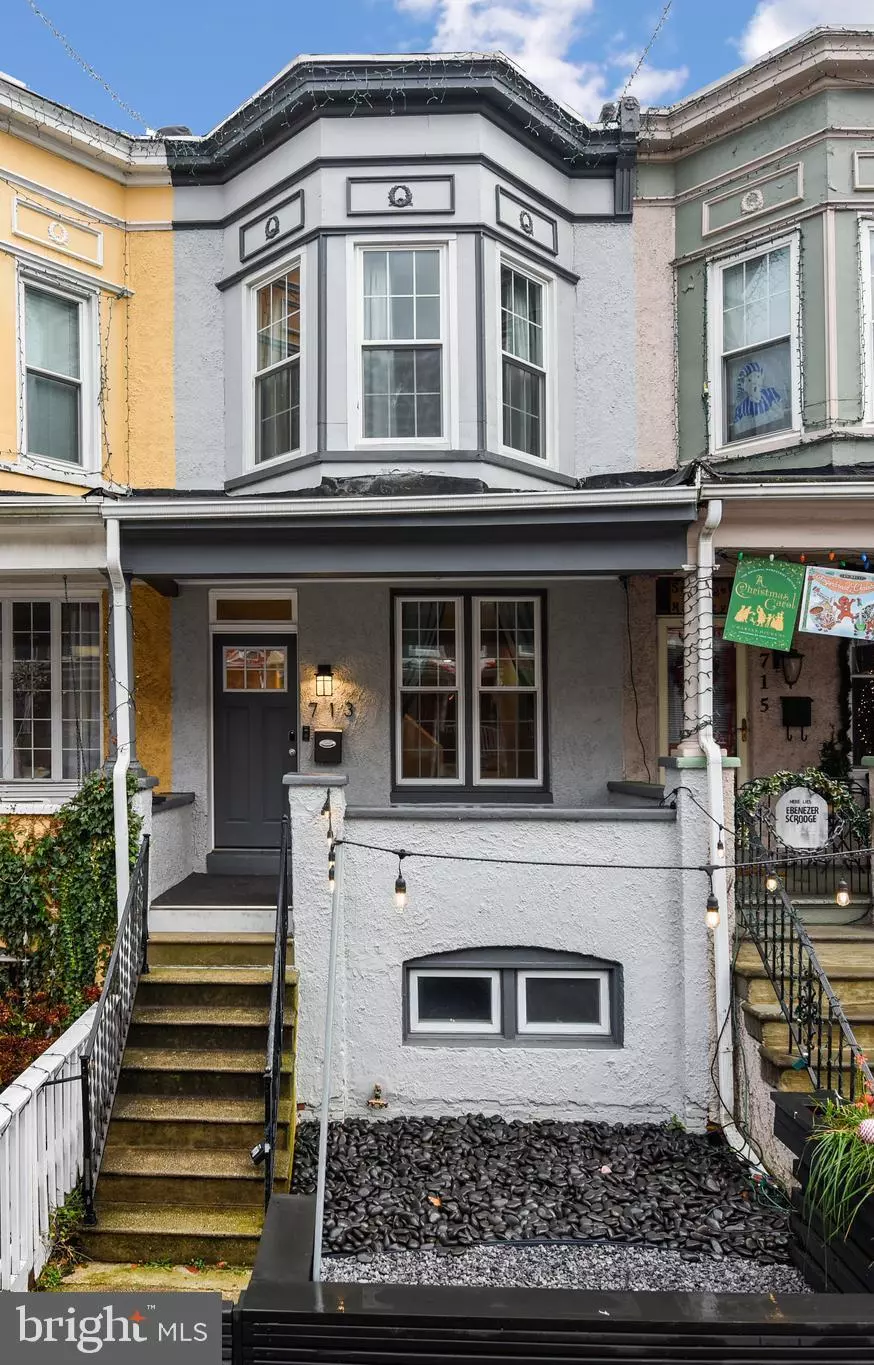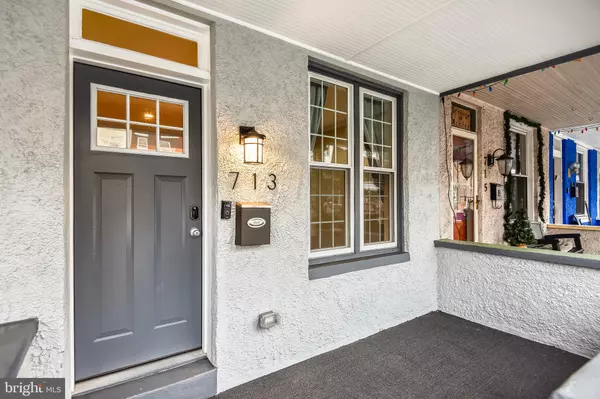$370,000
$364,900
1.4%For more information regarding the value of a property, please contact us for a free consultation.
713 W 34TH ST Baltimore, MD 21211
3 Beds
3 Baths
1,644 SqFt
Key Details
Sold Price $370,000
Property Type Townhouse
Sub Type Interior Row/Townhouse
Listing Status Sold
Purchase Type For Sale
Square Footage 1,644 sqft
Price per Sqft $225
Subdivision Hampden Historic District
MLS Listing ID MDBA531078
Sold Date 03/05/21
Style Federal
Bedrooms 3
Full Baths 3
HOA Y/N N
Abv Grd Liv Area 1,144
Originating Board BRIGHT
Year Built 1900
Annual Tax Amount $3,784
Tax Year 2021
Property Description
Welcome to 713-W 34th Street, located in historic Hampden on its famous 34th * As you enter this fully updated custom rowhome with 1600+ square feet on 3 finished levels, you are greeted with an open concept layout with living room flowing into dining room * Gorgeous wood floors on both main and upper levels as well as exposed brick walls * Continue through to the gourmet kitchen featuring stainless steel appliances, granite countertops, white cabinetry, detailed backsplash and a large island perfect for entertaining! Ascending to the second floor you have a full Master Suite with dual closets and ensuite master bathroom featuring a dual vanity and large walk-in shower with beautifully appointed finishes plus a second bedroom, hall bathroom and bedroom level laundry * This property also features a fully finished lower level with large Family Room, full bath with shower and a bedroom with separate entrance - perfect for guests! Fully fenced yard - front and back. Large front porch, deck off rear and large patio/play area in rear * Ample parking with an oversized parking pad in the rear, plenty of street parking in front and just a walk away from the "Ave", Rotunda * Lots of shopping, restaurants and more of Hampden's finest! Come check out this amazing property and move in just in time to take part in the holiday festivities which help make the neighborhood glow!
Location
State MD
County Baltimore City
Zoning R-7
Rooms
Basement Fully Finished, Heated, Improved, Interior Access, Outside Entrance
Interior
Interior Features Carpet, Combination Dining/Living, Kitchen - Gourmet, Kitchen - Island, Primary Bath(s), Recessed Lighting, Stall Shower, Upgraded Countertops, Wood Floors
Hot Water Natural Gas
Heating Forced Air
Cooling Central A/C
Flooring Carpet, Hardwood, Tile/Brick
Equipment Built-In Microwave, Dishwasher, Disposal, Dryer, Icemaker, Oven/Range - Gas, Refrigerator, Stainless Steel Appliances, Washer
Fireplace N
Appliance Built-In Microwave, Dishwasher, Disposal, Dryer, Icemaker, Oven/Range - Gas, Refrigerator, Stainless Steel Appliances, Washer
Heat Source Natural Gas
Exterior
Exterior Feature Deck(s), Patio(s)
Garage Spaces 2.0
Waterfront N
Water Access N
Accessibility None
Porch Deck(s), Patio(s)
Parking Type Off Street, On Street
Total Parking Spaces 2
Garage N
Building
Story 3
Sewer Public Sewer
Water Public
Architectural Style Federal
Level or Stories 3
Additional Building Above Grade, Below Grade
New Construction N
Schools
School District Baltimore City Public Schools
Others
Senior Community No
Tax ID 0313123510 033H
Ownership Fee Simple
SqFt Source Estimated
Acceptable Financing Cash, Conventional, FHA, VA
Listing Terms Cash, Conventional, FHA, VA
Financing Cash,Conventional,FHA,VA
Special Listing Condition Standard
Read Less
Want to know what your home might be worth? Contact us for a FREE valuation!

Our team is ready to help you sell your home for the highest possible price ASAP

Bought with Kimberly A Lally • EXP Realty, LLC






