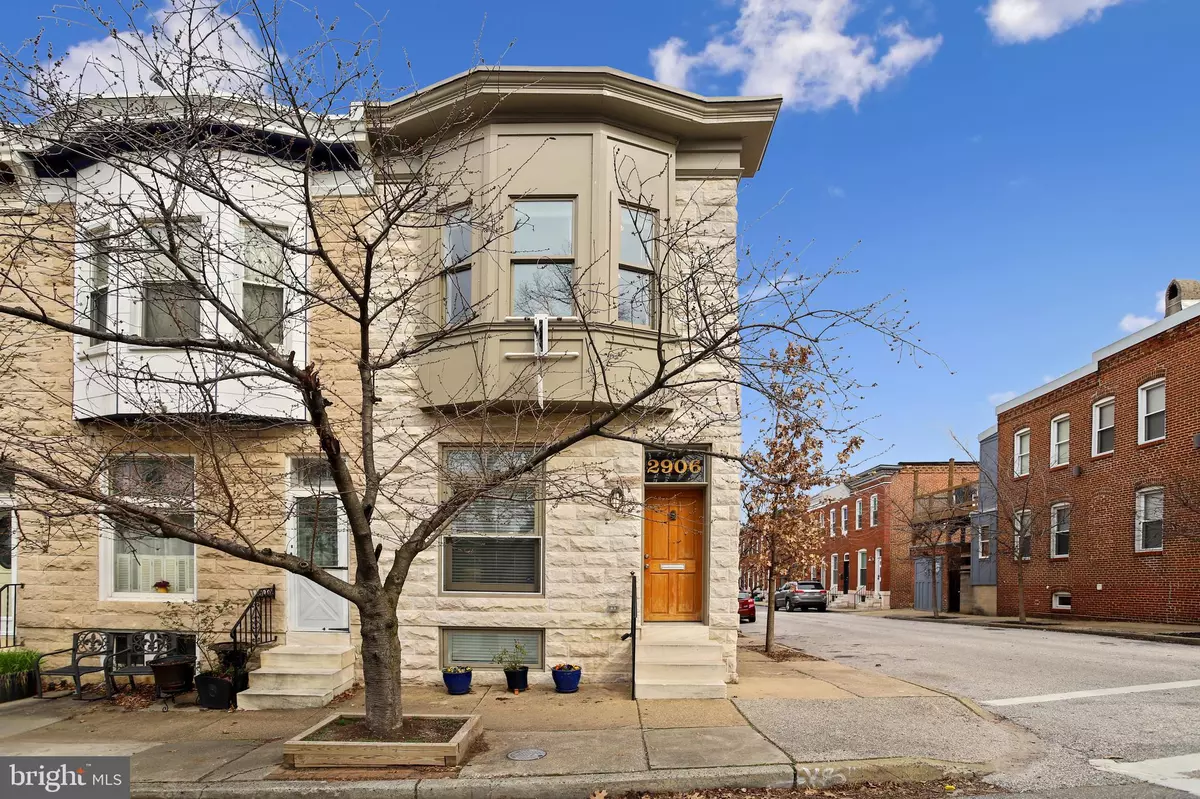$469,000
$469,900
0.2%For more information regarding the value of a property, please contact us for a free consultation.
2906 E PRATT ST Baltimore, MD 21224
4 Beds
3 Baths
2,070 SqFt
Key Details
Sold Price $469,000
Property Type Townhouse
Sub Type End of Row/Townhouse
Listing Status Sold
Purchase Type For Sale
Square Footage 2,070 sqft
Price per Sqft $226
Subdivision Patterson Park
MLS Listing ID MDBA503568
Sold Date 05/13/20
Style Federal
Bedrooms 4
Full Baths 3
HOA Y/N N
Abv Grd Liv Area 1,530
Originating Board BRIGHT
Year Built 1904
Annual Tax Amount $9,605
Tax Year 2019
Lot Size 1,306 Sqft
Acres 0.03
Property Description
Stunning three story renovated end unit row home across the street from Patterson Park with a CHAP Tax Credit. This 15ft wide, 4 bedroom, 3 full bathroom home includes spacious closets, spans over 2,000 sqft and includes a 1 car garage. Gorgeous hardwood floors, 9ft+ ceilings, recessed lighting, and custom trim work are found throughout the home. The chef's kitchen includes quartz counter tops, upgraded stainless steel appliances, and a large waterfall island. The main level consists of the chef's kitchen, dining room, and living room that are showered with natural light. The upper level includes a front master suite with dual closets and a large master bath with an over-sized walk in shower along with a second bedroom and a second full bathroom. The fully finished lower level includes two additional bedrooms and another full bathroom. House is topped off with a two-level roof top deck built for entertaining and taking in a beautiful sunset. This home is a must see!
Location
State MD
County Baltimore City
Zoning R-8
Rooms
Basement Fully Finished, Heated, Daylight, Partial, Improved, Interior Access
Interior
Interior Features Ceiling Fan(s), Crown Moldings, Dining Area, Floor Plan - Open, Kitchen - Gourmet, Kitchen - Island, Recessed Lighting, Upgraded Countertops, Wood Floors, Carpet
Heating Forced Air
Cooling Central A/C
Equipment Refrigerator, Oven/Range - Gas, Exhaust Fan, Dryer, Dishwasher, Built-In Microwave, Disposal, Icemaker, Stainless Steel Appliances, Washer
Fireplace N
Window Features Bay/Bow
Appliance Refrigerator, Oven/Range - Gas, Exhaust Fan, Dryer, Dishwasher, Built-In Microwave, Disposal, Icemaker, Stainless Steel Appliances, Washer
Heat Source Natural Gas
Exterior
Exterior Feature Deck(s), Roof
Garage Garage - Side Entry
Garage Spaces 1.0
Waterfront N
Water Access N
View City
Accessibility None
Porch Deck(s), Roof
Parking Type Detached Garage, On Street
Total Parking Spaces 1
Garage Y
Building
Story 3+
Sewer Public Sewer
Water Public
Architectural Style Federal
Level or Stories 3+
Additional Building Above Grade, Below Grade
New Construction N
Schools
School District Baltimore City Public Schools
Others
Senior Community No
Tax ID 0301141750 028
Ownership Fee Simple
SqFt Source Estimated
Security Features Security System
Special Listing Condition Standard
Read Less
Want to know what your home might be worth? Contact us for a FREE valuation!

Our team is ready to help you sell your home for the highest possible price ASAP

Bought with Diana Pham • EXP Realty, LLC






